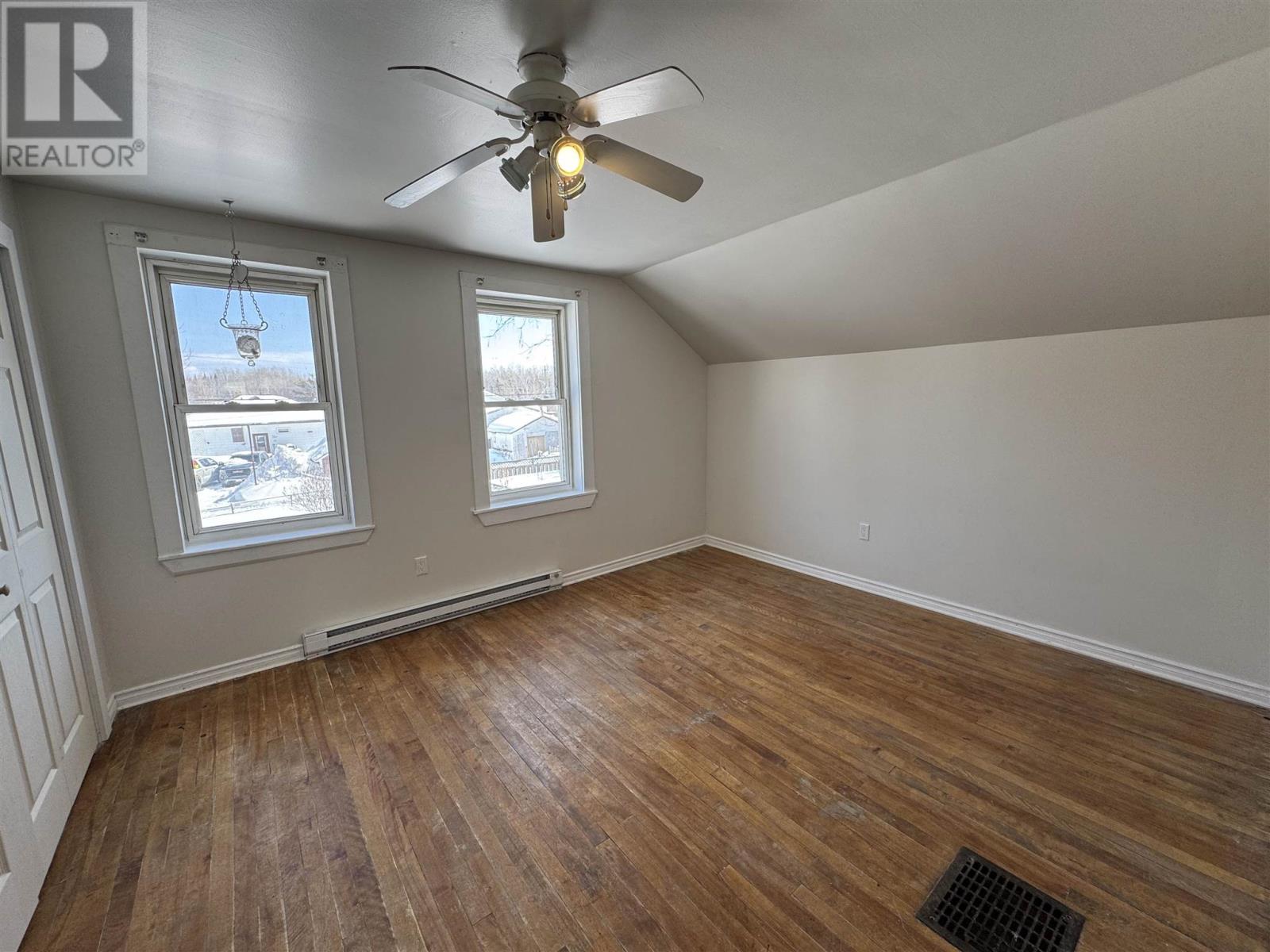76 Lansdowne St S Chapleau, Ontario P0M 1K0
$199,000
Welcome to this refreshed 1.75-storey home, offering 3 bedrooms and 1 bath in a bright and inviting space. The kitchen boasts ample storage, perfect for all your cooking needs. Natural light fills the home, creating a warm and welcoming atmosphere. Step outside to enjoy the large fenced yard, ideal for pets, gardening, or outdoor entertaining. Relax in the cozy front porch or unwind in the spacious back porch or deck—both perfect spots to enjoy your morning coffee or evening sunsets. This charming home is move-in ready and waiting for you! Don't miss the opportunity to make it yours—schedule a showing today! (id:58043)
Property Details
| MLS® Number | SM250651 |
| Property Type | Single Family |
| Community Name | Chapleau |
| AmenitiesNearBy | Golf Course, Park |
| CommunicationType | High Speed Internet |
| Features | Crushed Stone Driveway |
| Structure | Deck |
Building
| BathroomTotal | 1 |
| BedroomsAboveGround | 3 |
| BedroomsTotal | 3 |
| Appliances | Dishwasher, Oven - Built-in, Dryer, Refrigerator, Washer |
| BasementDevelopment | Unfinished |
| BasementType | Partial (unfinished) |
| ConstructedDate | 1906 |
| ConstructionStyleAttachment | Detached |
| ExteriorFinish | Siding |
| FlooringType | Hardwood |
| HeatingFuel | Electric |
| HeatingType | Baseboard Heaters |
| StoriesTotal | 2 |
| SizeInterior | 1500 Sqft |
| UtilityWater | Municipal Water |
Parking
| Garage | |
| Gravel |
Land
| AccessType | Road Access |
| Acreage | No |
| LandAmenities | Golf Course, Park |
| Sewer | Sanitary Sewer |
| SizeFrontage | 49.8500 |
| SizeIrregular | 49.85x120.07 |
| SizeTotalText | 49.85x120.07|under 1/2 Acre |
Rooms
| Level | Type | Length | Width | Dimensions |
|---|---|---|---|---|
| Second Level | Bedroom | 11.5X13.5 | ||
| Second Level | Bedroom | 9.6X7.7 | ||
| Second Level | Bedroom | 8.10X13.6 | ||
| Second Level | Bathroom | 9.7X5.10 | ||
| Main Level | Dining Room | 16.7X | ||
| Main Level | Living Room | X0 | ||
| Main Level | Kitchen | 17.2X11.8 |
Utilities
| Cable | Available |
| Electricity | Available |
| Telephone | Available |
https://www.realtor.ca/real-estate/28111576/76-lansdowne-st-s-chapleau-chapleau
Interested?
Contact us for more information
Tracey Wetzl
Salesperson
207 Northern Ave E - Suite 1
Sault Ste. Marie, Ontario P6B 4H9































