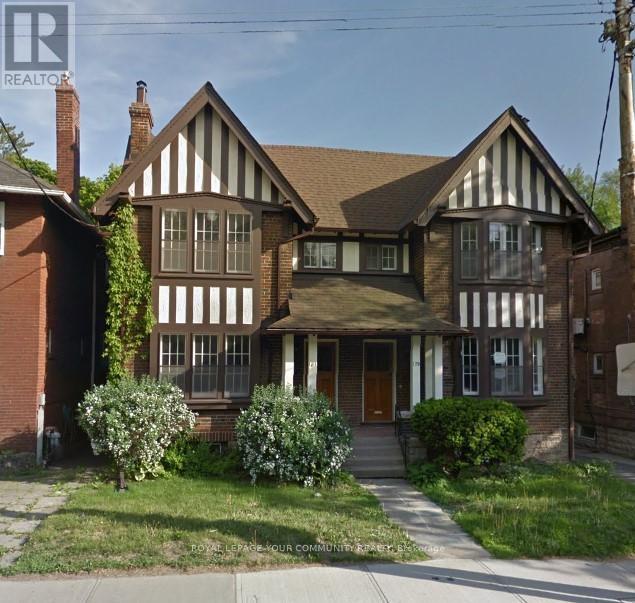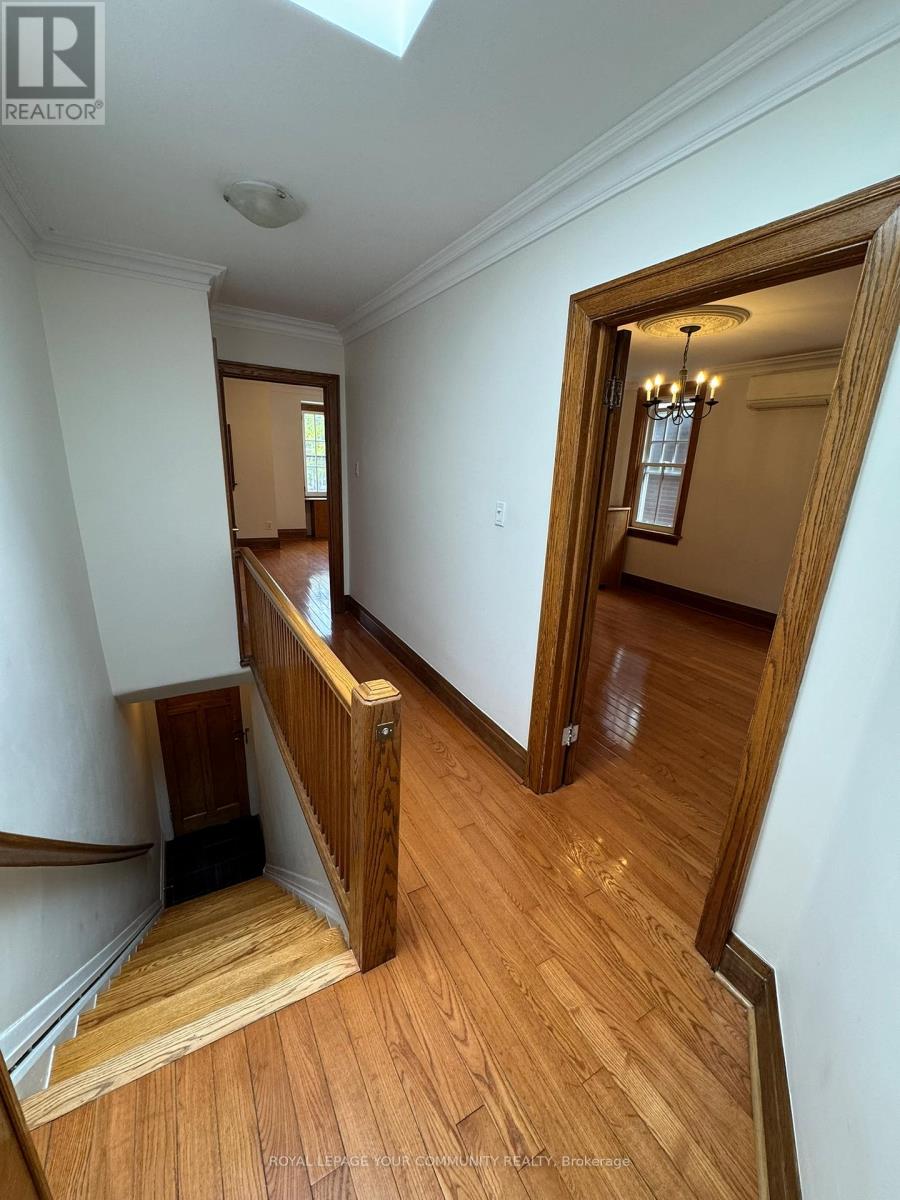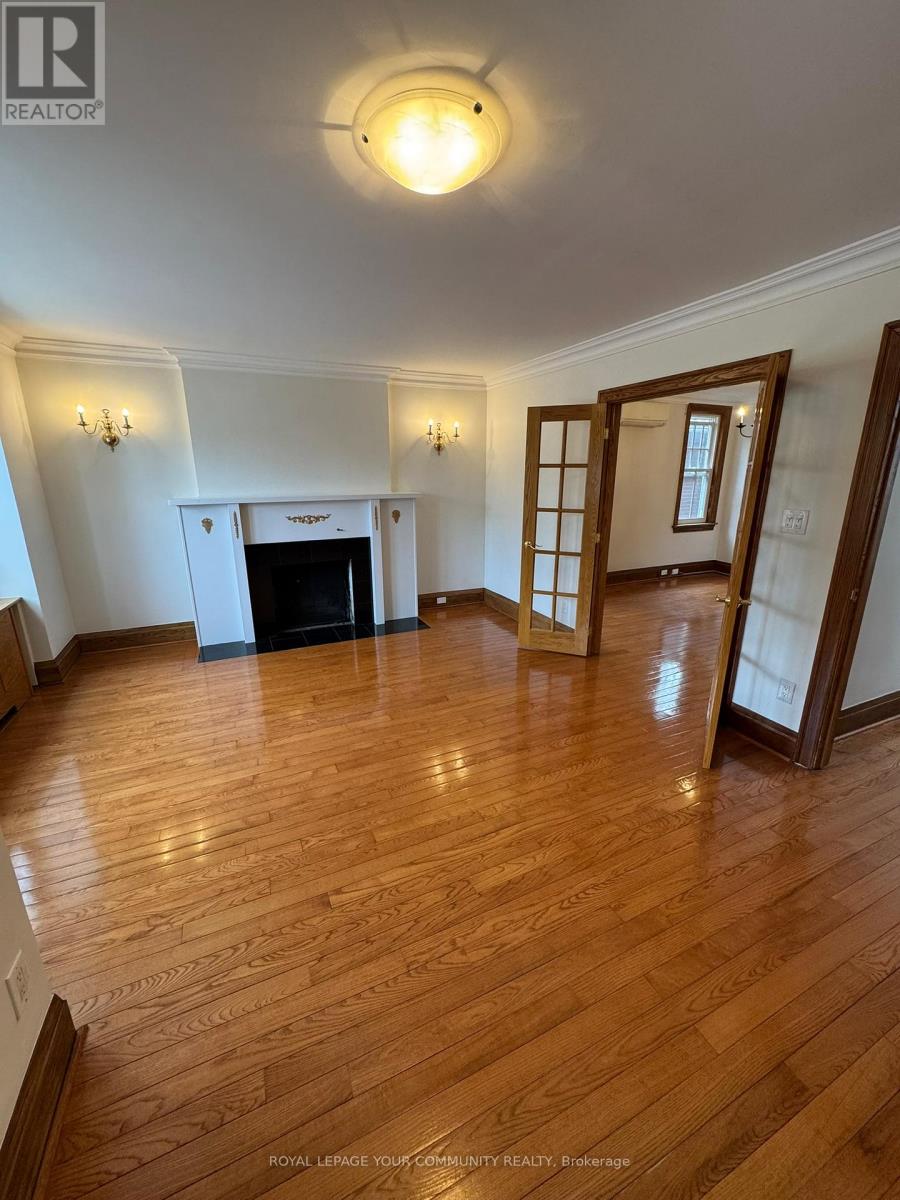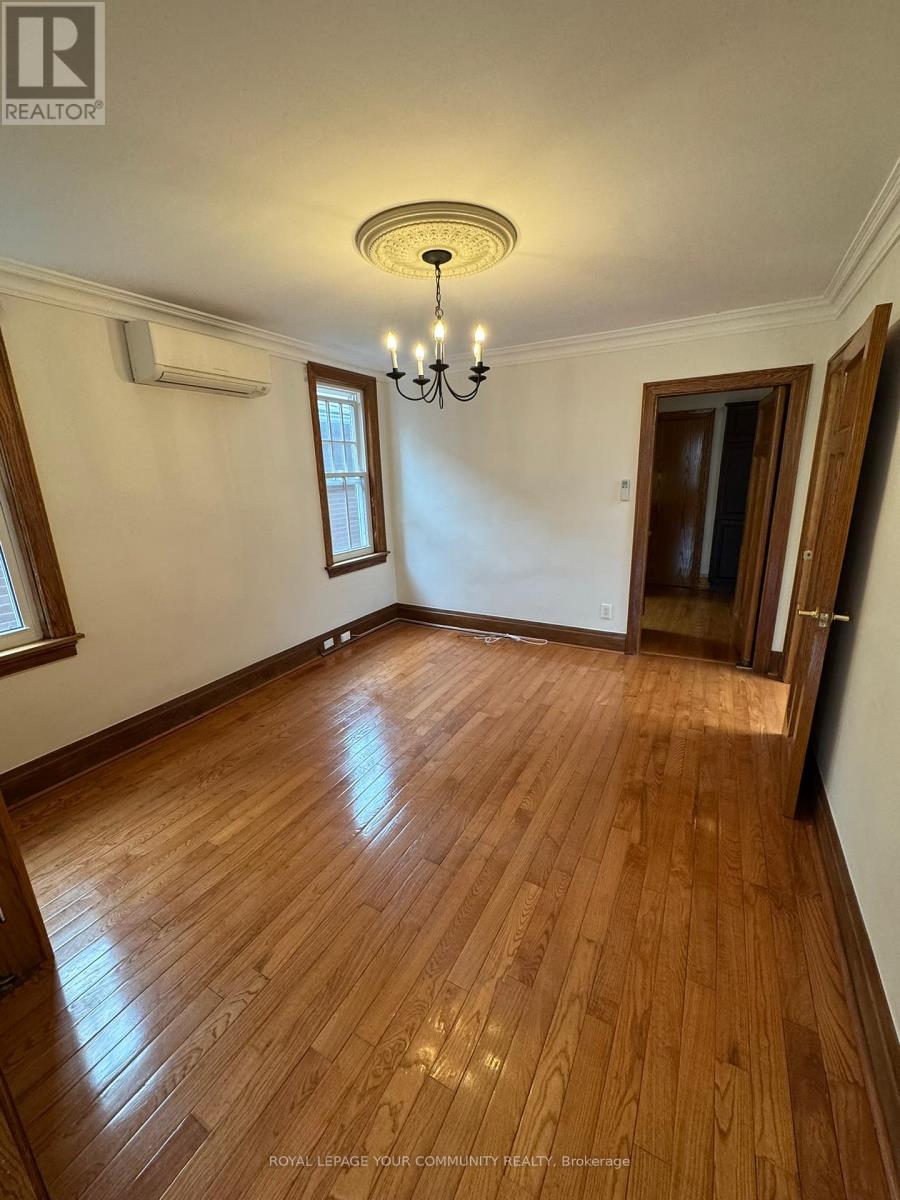Upper - 181 St Clair Avenue E Toronto, Ontario M4T 1N9
$3,750 Monthly
Discover this beautifully renovated 2nd floor suite featuring 2 spacious bedrooms, including a master with a tandem/den, and 2 luxurious bathrooms - a 4-piece marble bathroom ensuite shared between the two bedrooms, with a separate shower and a marble powder room. The functional layout includes granite countertops, large closets, and ensuite laundry for your convenience. Enjoy the charm of hardwood floors throughout and a decorative fireplace as you walk into the home. The suite boasts its own private entrance and 1 car parking. With large windows that fill the space with natural light, this home is located in a prime midtown location just steps to TTC, St Clair & Mt Pleasant, amazing shops, and restaurants. **EXTRAS** Tenant is responsible for hydro. Tenant must also maintain a tenant contents & liability insurance policy. 1 year minimum lease (id:58043)
Property Details
| MLS® Number | C12057981 |
| Property Type | Multi-family |
| Community Name | Rosedale-Moore Park |
| Amenities Near By | Park, Public Transit |
| Community Features | School Bus |
| Features | Ravine, Carpet Free, In Suite Laundry |
| Parking Space Total | 1 |
| Structure | Shed |
Building
| Bathroom Total | 3 |
| Bedrooms Above Ground | 2 |
| Bedrooms Below Ground | 1 |
| Bedrooms Total | 3 |
| Amenities | Separate Heating Controls, Separate Electricity Meters |
| Appliances | Oven - Built-in, Dishwasher, Dryer, Microwave, Stove, Washer, Refrigerator |
| Cooling Type | Wall Unit |
| Exterior Finish | Brick |
| Flooring Type | Hardwood |
| Half Bath Total | 2 |
| Heating Fuel | Natural Gas |
| Heating Type | Radiant Heat |
| Type | Other |
| Utility Water | Municipal Water |
Parking
| Detached Garage | |
| No Garage |
Land
| Acreage | No |
| Land Amenities | Park, Public Transit |
| Sewer | Sanitary Sewer |
Rooms
| Level | Type | Length | Width | Dimensions |
|---|---|---|---|---|
| Upper Level | Living Room | 5.37 m | 4.06 m | 5.37 m x 4.06 m |
| Upper Level | Dining Room | 3.97 m | 3.45 m | 3.97 m x 3.45 m |
| Upper Level | Kitchen | 2.6 m | 2.49 m | 2.6 m x 2.49 m |
| Upper Level | Primary Bedroom | 3.65 m | 3.64 m | 3.65 m x 3.64 m |
| Upper Level | Bedroom 2 | 4.46 m | 3.02 m | 4.46 m x 3.02 m |
Contact Us
Contact us for more information

Justin Wright
Broker
pulserealty.ca/
www.facebook.com/PulseTeamRLP/
www.twitter.com/JustinWright416
www.linkedin.com/in/JustinWright416
187 King Street East
Toronto, Ontario M5A 1J5
(416) 637-8000
(416) 361-9969

Ralph Nader
Salesperson
(647) 768-4292
www.facebook.com/ralph.nader.9674
www.linkedin.com/in/ralph-nader-0032b5224
8854 Yonge Street
Richmond Hill, Ontario L4C 0T4
(905) 731-2000
(905) 886-7556



















