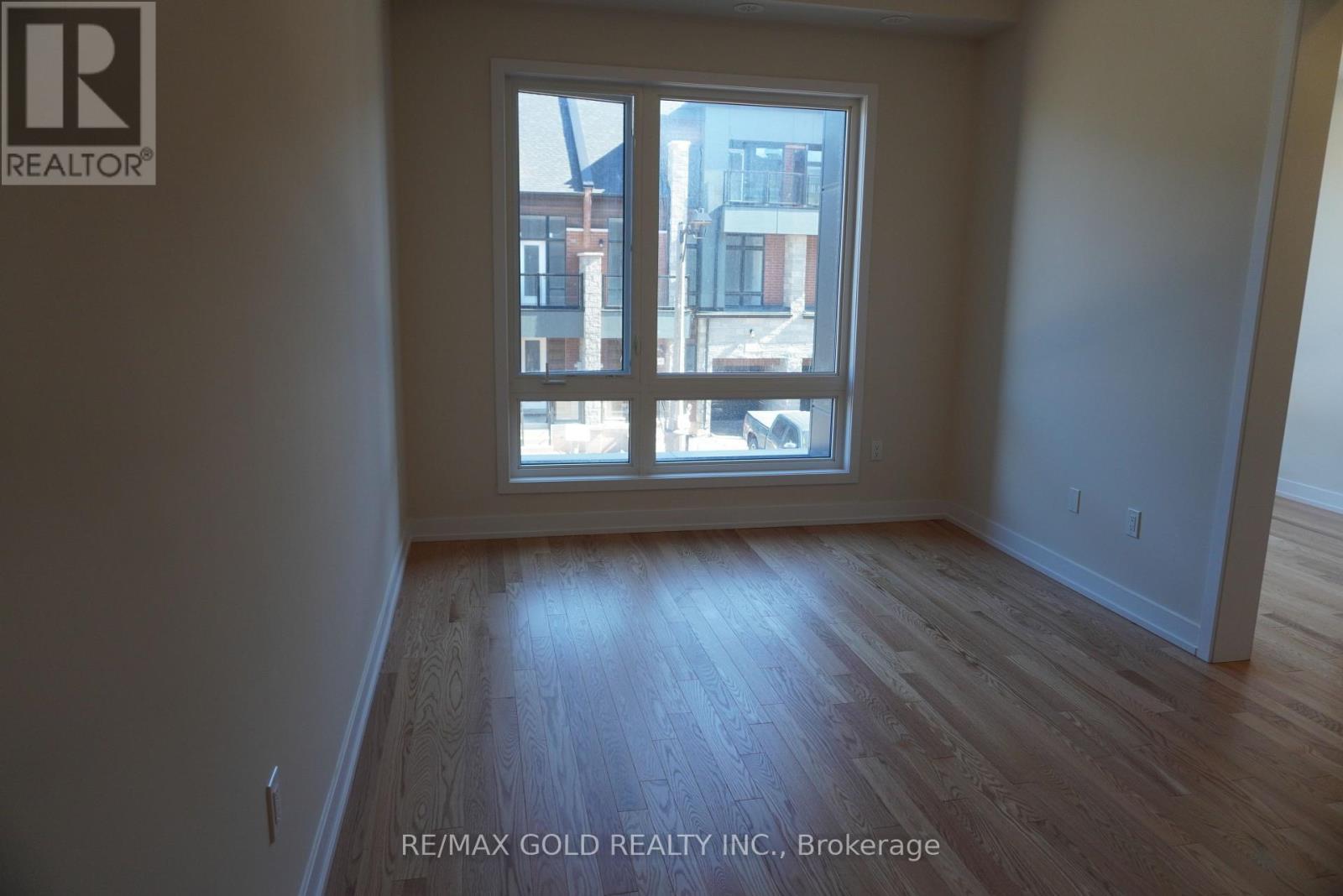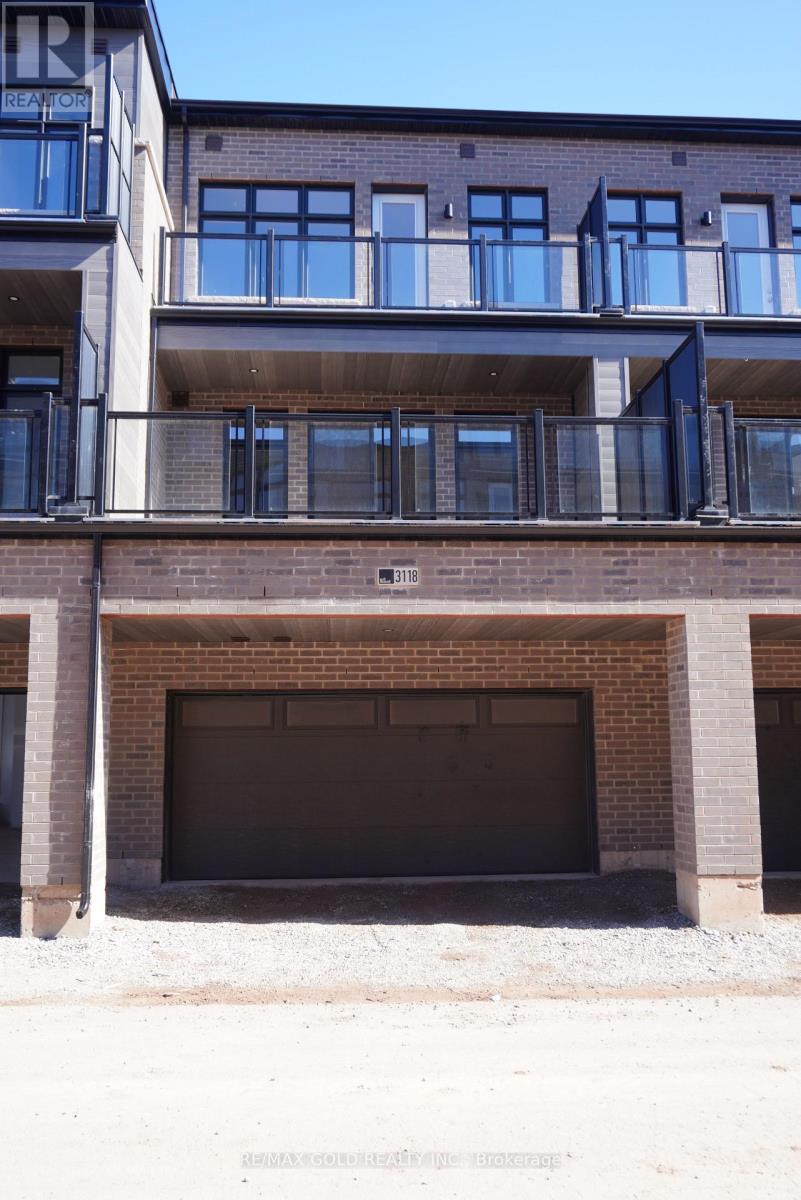3118 Perkins Way Oakville, Ontario L6H 7Z5
$3,600 Monthly
Brand New Spacious & Modern 3-Story Townhome for Lease!Welcome to this stunning 4-bedroom, 4-bathroom townhome, offering the perfect blend of comfort and convenience. Located in a prime neighborhood, this beautifully designed 3-story home features an open-concept living space, with 10 fee high celing, a dedicated home office, and a double-car garage for ample parking and storage. Enjoy a gourmet kitchen with stainless steel appliances, elegant countertops, and a large islandideal for entertaining. The primary suite boasts a luxurious ensuite bathroom and a spacious walk-in closet. Additional bedrooms are generously sized with 12 feet celing, perfect for family, guests, or extra workspace. Close to top-rated schools, shopping, dining, and major highways, this townhome is a rare find! Don't miss out on this exceptional leasing opportunity. Schedule your showing today! (id:58043)
Property Details
| MLS® Number | W12058906 |
| Property Type | Single Family |
| Community Name | 1010 - JM Joshua Meadows |
| ParkingSpaceTotal | 3 |
Building
| BathroomTotal | 4 |
| BedroomsAboveGround | 4 |
| BedroomsTotal | 4 |
| Age | New Building |
| Appliances | Garage Door Opener Remote(s), Water Heater - Tankless |
| BasementDevelopment | Unfinished |
| BasementType | N/a (unfinished) |
| ConstructionStyleAttachment | Attached |
| CoolingType | Ventilation System |
| ExteriorFinish | Brick, Stone |
| FlooringType | Hardwood |
| FoundationType | Poured Concrete |
| HalfBathTotal | 1 |
| HeatingFuel | Natural Gas |
| HeatingType | Forced Air |
| StoriesTotal | 3 |
| SizeInterior | 1999.983 - 2499.9795 Sqft |
| Type | Row / Townhouse |
| UtilityWater | Municipal Water |
Parking
| Garage |
Land
| Acreage | No |
| Sewer | Sanitary Sewer |
| SizeDepth | 21 M |
| SizeFrontage | 6.1 M |
| SizeIrregular | 6.1 X 21 M |
| SizeTotalText | 6.1 X 21 M |
Rooms
| Level | Type | Length | Width | Dimensions |
|---|---|---|---|---|
| Second Level | Family Room | 5.48 m | 3.23 m | 5.48 m x 3.23 m |
| Second Level | Office | 2.56 m | 2.43 m | 2.56 m x 2.43 m |
| Second Level | Kitchen | 4.6 m | 2.5 m | 4.6 m x 2.5 m |
| Second Level | Dining Room | 4 m | 3.35 m | 4 m x 3.35 m |
| Third Level | Primary Bedroom | 4 m | 3.35 m | 4 m x 3.35 m |
| Third Level | Bedroom 2 | 3.1 m | 2.74 m | 3.1 m x 2.74 m |
| Third Level | Bedroom 3 | 3.35 m | 2.77 m | 3.35 m x 2.77 m |
| Main Level | Bedroom 4 | 3.32 m | 2.75 m | 3.32 m x 2.75 m |
Utilities
| Cable | Available |
| Sewer | Installed |
Interested?
Contact us for more information
Nick Sekhon
Broker
2980 Drew Road Unit 231
Mississauga, Ontario L4T 0A7





















































