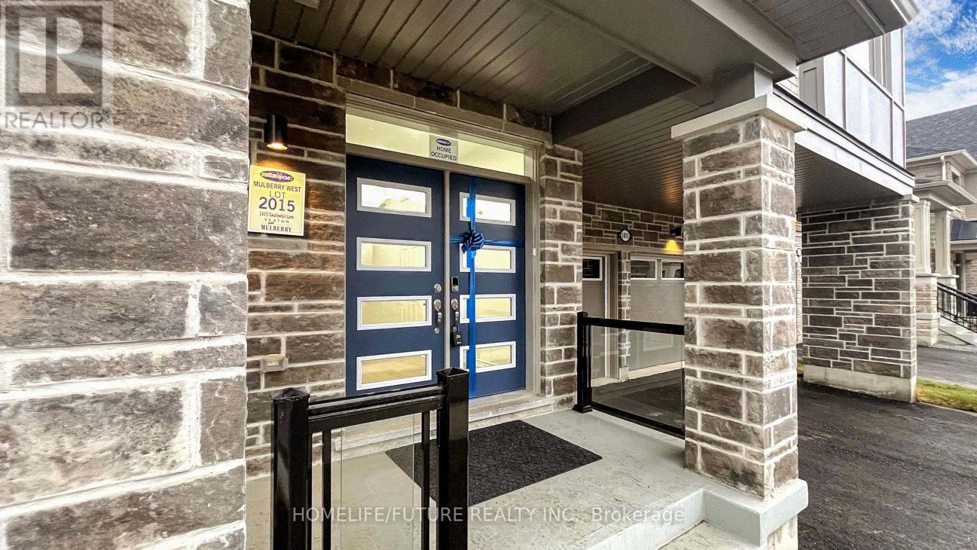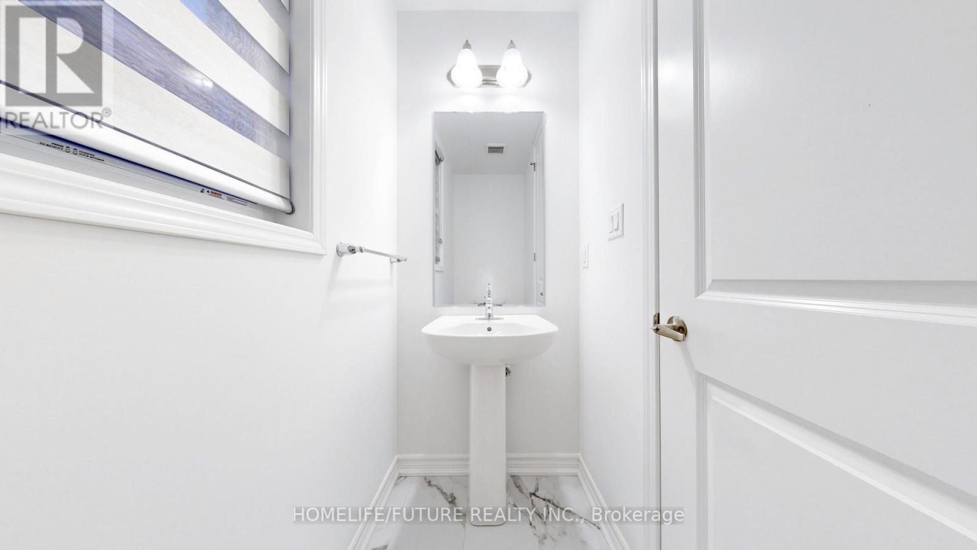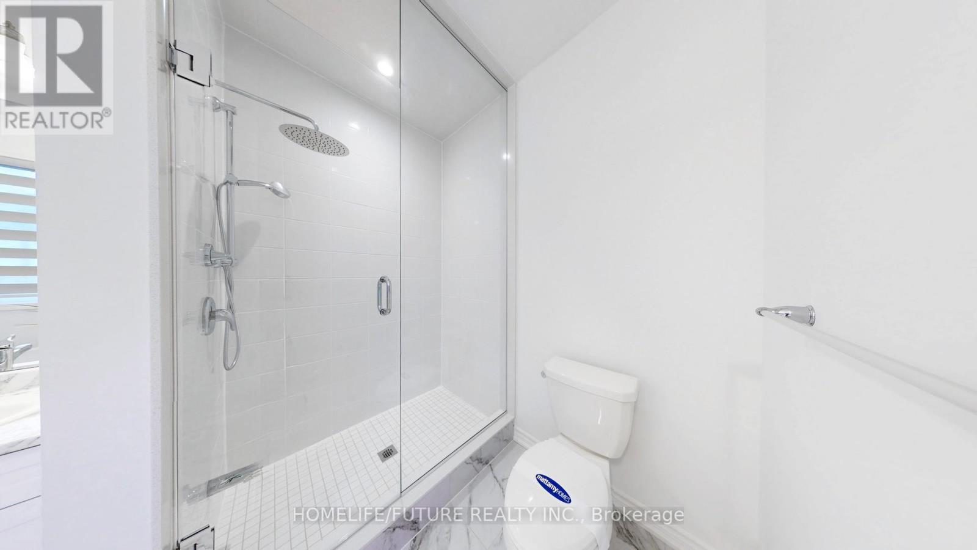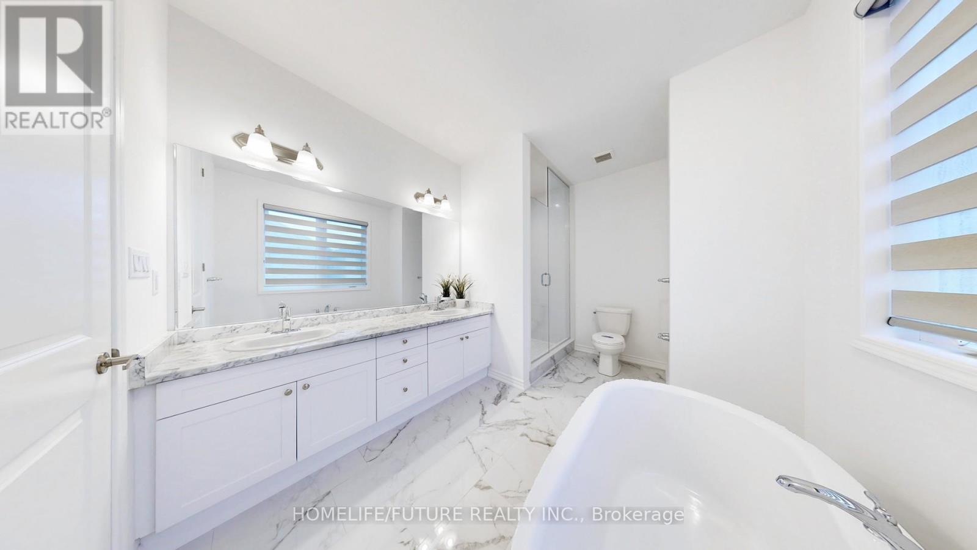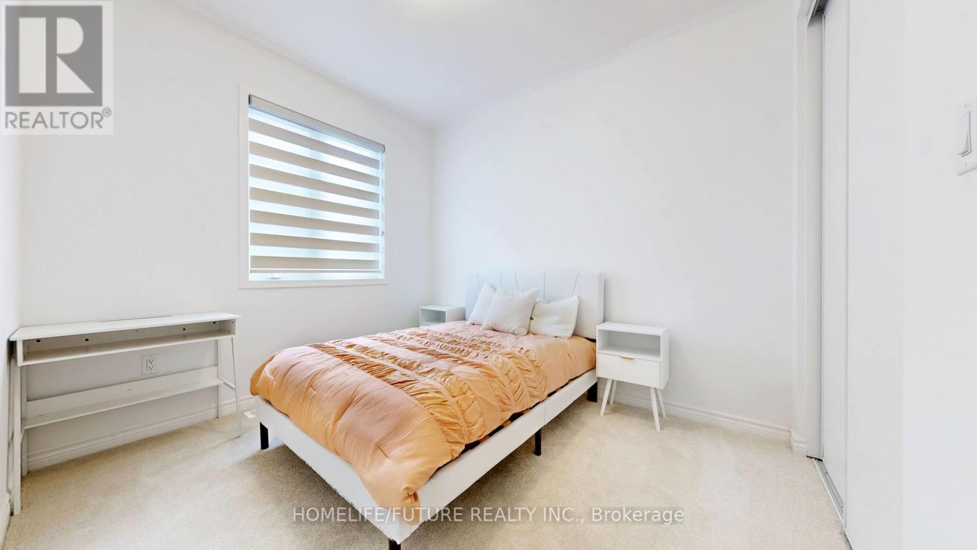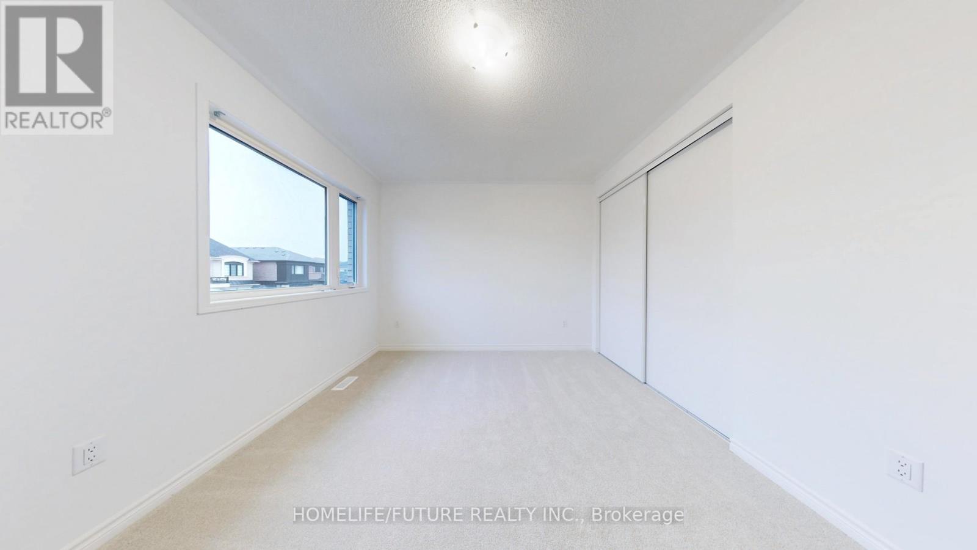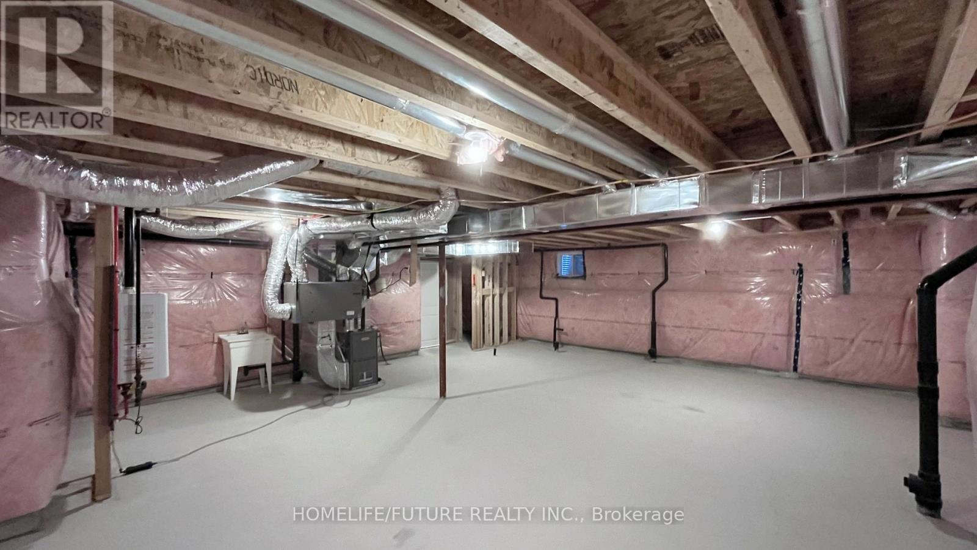1415 Swallowtail Lane Pickering, Ontario L1X 0N8
5 Bedroom
4 Bathroom
2,500 - 3,000 ft2
Fireplace
Forced Air
$4,650 Monthly
Brand New House, 5 Bedroom 4 Bath. Separate Side Entrance. Double Car Garage. Mins To Hwy. Tenant Pays 100% Utilities. (id:58043)
Property Details
| MLS® Number | E12059181 |
| Property Type | Single Family |
| Community Name | Rural Pickering |
| Features | Wooded Area, Conservation/green Belt, In Suite Laundry |
| Parking Space Total | 4 |
Building
| Bathroom Total | 4 |
| Bedrooms Above Ground | 5 |
| Bedrooms Total | 5 |
| Age | New Building |
| Amenities | Fireplace(s) |
| Appliances | Dishwasher, Dryer, Stove, Washer, Refrigerator |
| Basement Development | Unfinished |
| Basement Features | Separate Entrance |
| Basement Type | N/a (unfinished) |
| Construction Style Attachment | Detached |
| Exterior Finish | Brick, Stone |
| Fireplace Present | Yes |
| Flooring Type | Hardwood, Carpeted |
| Foundation Type | Concrete |
| Heating Fuel | Natural Gas |
| Heating Type | Forced Air |
| Stories Total | 2 |
| Size Interior | 2,500 - 3,000 Ft2 |
| Type | House |
| Utility Water | Municipal Water |
Parking
| Attached Garage | |
| Garage |
Land
| Acreage | No |
| Sewer | Sanitary Sewer |
| Surface Water | Lake/pond |
Rooms
| Level | Type | Length | Width | Dimensions |
|---|---|---|---|---|
| Second Level | Primary Bedroom | 4.96 m | 3.96 m | 4.96 m x 3.96 m |
| Second Level | Bedroom 2 | 3.96 m | 3.35 m | 3.96 m x 3.35 m |
| Second Level | Bedroom 3 | 4.51 m | 3.65 m | 4.51 m x 3.65 m |
| Second Level | Bedroom 4 | 3.96 m | 3.53 m | 3.96 m x 3.53 m |
| Second Level | Bedroom 5 | 3.16 m | 2.74 m | 3.16 m x 2.74 m |
| Second Level | Laundry Room | 1.3 m | 1.3 m | 1.3 m x 1.3 m |
| Main Level | Family Room | 4.27 m | 3.75 m | 4.27 m x 3.75 m |
| Main Level | Living Room | 3.53 m | 3.53 m | 3.53 m x 3.53 m |
| Main Level | Kitchen | 4.27 m | 3.78 m | 4.27 m x 3.78 m |
Utilities
| Cable | Available |
| Sewer | Available |
https://www.realtor.ca/real-estate/28114320/1415-swallowtail-lane-pickering-rural-pickering
Contact Us
Contact us for more information
Jey Jeyaratnam
Broker
Homelife/future Realty Inc.
7 Eastvale Drive Unit 205
Markham, Ontario L3S 4N8
7 Eastvale Drive Unit 205
Markham, Ontario L3S 4N8
(905) 201-9977
(905) 201-9229



