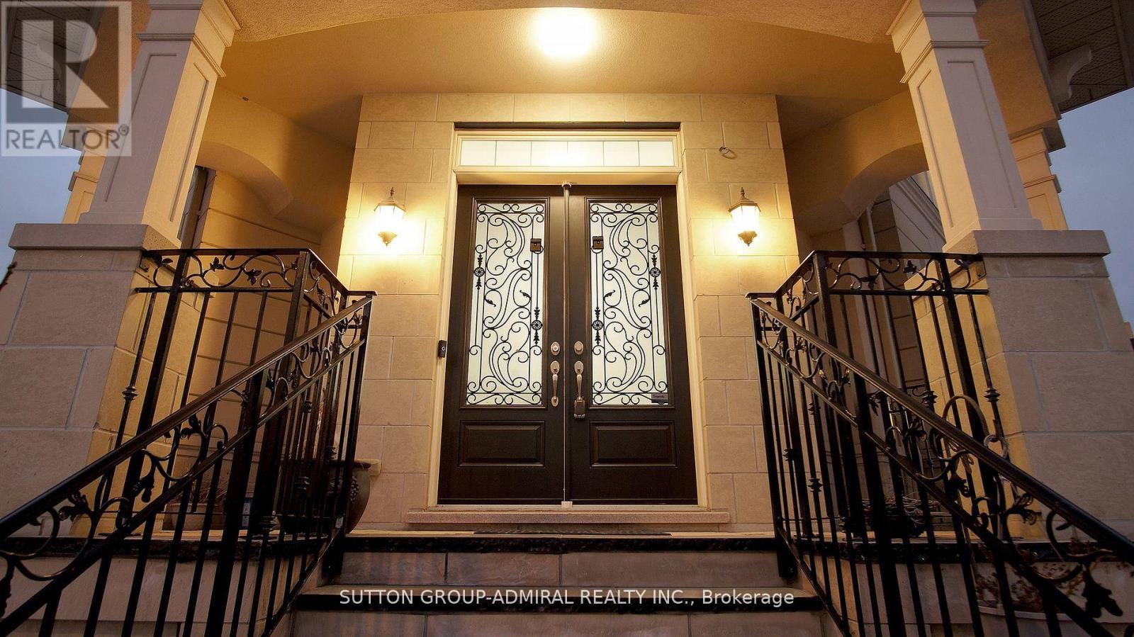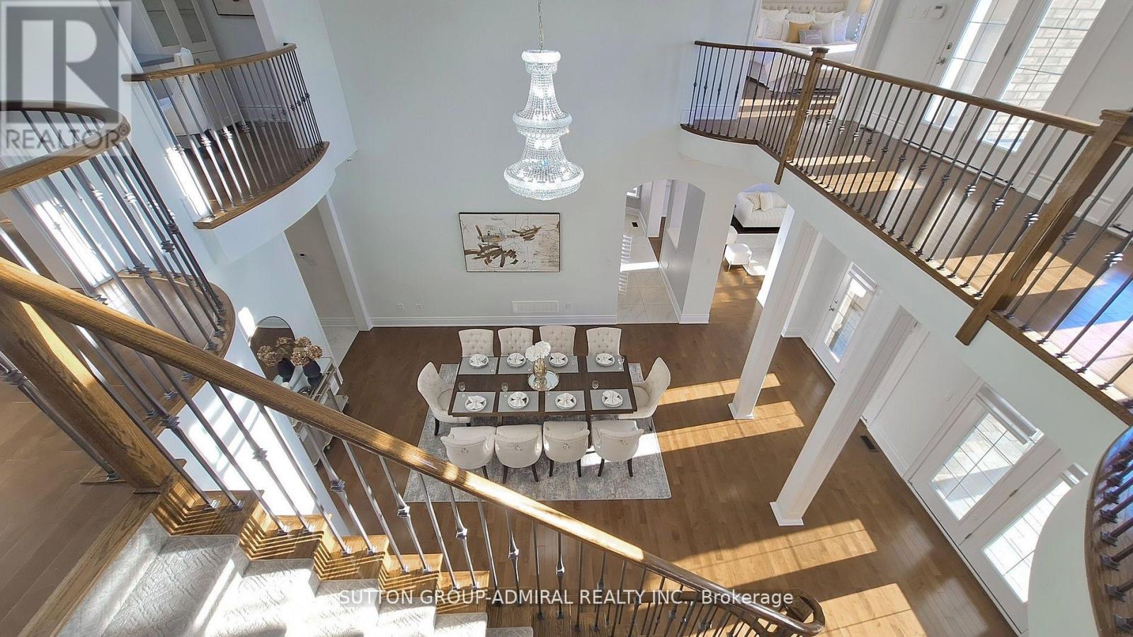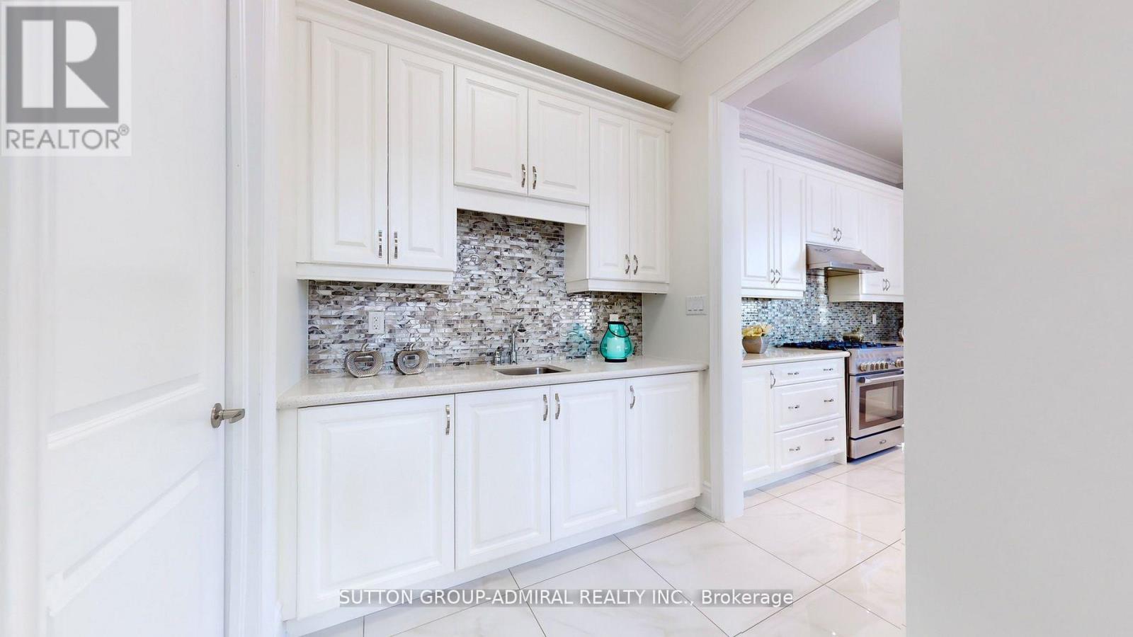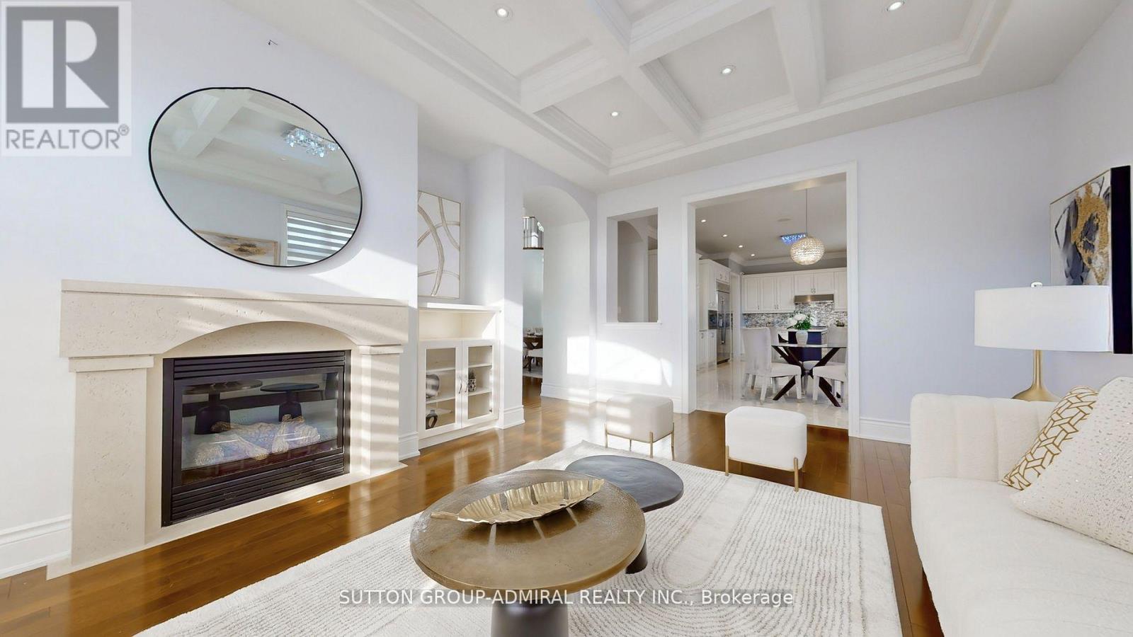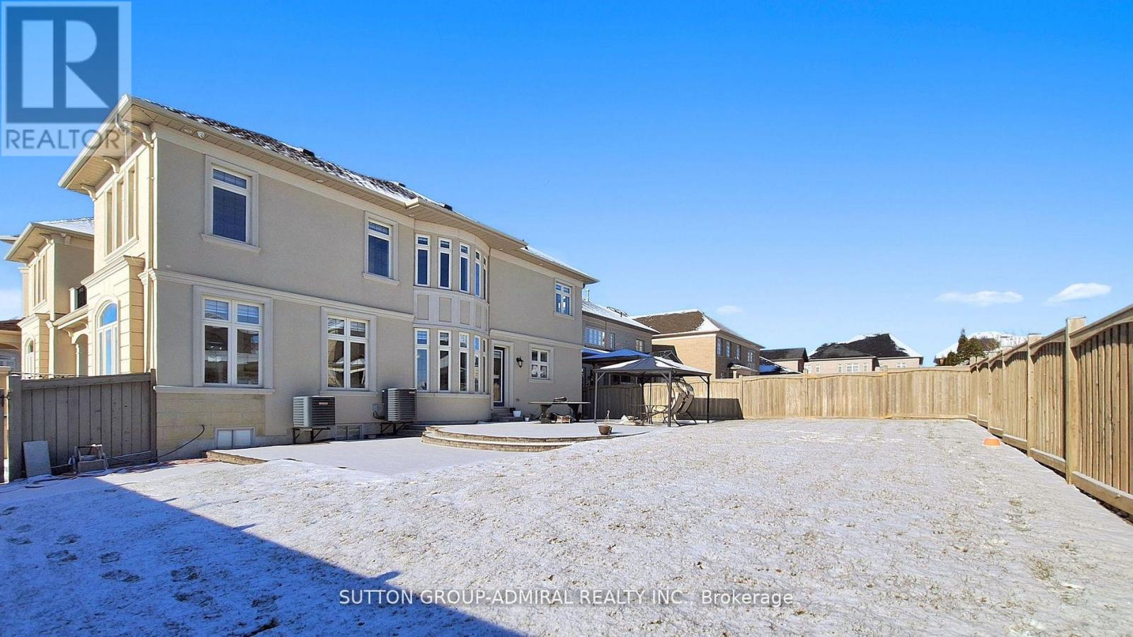100 Virtue Crescent Vaughan, Ontario L4H 4C3
$9,000 Monthly
Luxurious Winning* Former model home! Built By Arista Homes* Elegant! Glamorous! Charming Luxurious! An Entertainers Dream! Soaring Cathedral Ceilings And Picture Window* Numerous Walkout To Main Floor Party Size Terrace From Formal Dining And Formal Living Room* Walkout To Large Patio From Huge Family Size Breakfast Area* Stainless Steel Appliances, Stone Countertops And Convenient Servery Off Kitchen* 4 Spacious bedrooms, 2 Sitting Areas On 2nd Floor* 5 Bathrooms* Upper-Level Media/Office Open To Lower-Level Formal Dining Room* Main Floor Office On Main Floor* 4869 Sq Ft As Per MPAC* Huge Premium Lot* Stone/Stucco Exterior* Organizers And B/In Shelves In 3 Car Garage* Total 9 Car Parking's* Interlocking Stone Driveway* Must be Seen!!! **Extras** Custom Window Coverings, Iron Picket Staircase, 2 Gas Furnaces, 2 A/C Units. Crown Mounding, Coffered Ceilings, Closet Organizers, Servery Off Kitchen,Washer/Dryer, Center Island, CVAC, Sub-Zero Fridge, Gas Stove, Dishwasher, Microwave, Gazebo. (id:58043)
Property Details
| MLS® Number | N12060017 |
| Property Type | Single Family |
| Community Name | Vellore Village |
| Amenities Near By | Park, Public Transit, Schools |
| Community Features | School Bus |
| Parking Space Total | 8 |
Building
| Bathroom Total | 5 |
| Bedrooms Above Ground | 4 |
| Bedrooms Below Ground | 1 |
| Bedrooms Total | 5 |
| Appliances | Central Vacuum, Water Softener |
| Basement Development | Finished |
| Basement Type | N/a (finished) |
| Construction Style Attachment | Detached |
| Cooling Type | Central Air Conditioning |
| Exterior Finish | Stone, Stucco |
| Fireplace Present | Yes |
| Flooring Type | Hardwood |
| Half Bath Total | 1 |
| Heating Fuel | Natural Gas |
| Heating Type | Forced Air |
| Stories Total | 2 |
| Size Interior | 3,500 - 5,000 Ft2 |
| Type | House |
| Utility Water | Municipal Water |
Parking
| Attached Garage | |
| Garage |
Land
| Acreage | No |
| Fence Type | Fenced Yard |
| Land Amenities | Park, Public Transit, Schools |
| Sewer | Sanitary Sewer |
Rooms
| Level | Type | Length | Width | Dimensions |
|---|---|---|---|---|
| Main Level | Living Room | Measurements not available | ||
| Main Level | Dining Room | Measurements not available | ||
| Main Level | Family Room | Measurements not available | ||
| Main Level | Library | Measurements not available | ||
| Main Level | Kitchen | Measurements not available | ||
| Main Level | Eating Area | Measurements not available | ||
| Upper Level | Bedroom 4 | Measurements not available | ||
| Upper Level | Primary Bedroom | Measurements not available | ||
| Upper Level | Sitting Room | Measurements not available | ||
| Upper Level | Bedroom 2 | Measurements not available | ||
| Upper Level | Bedroom 3 | Measurements not available |
Utilities
| Cable | Available |
| Electricity | Installed |
| Sewer | Installed |
Contact Us
Contact us for more information

Mario Volpentesta
Salesperson
www.avantiteam.com/
1206 Centre Street
Thornhill, Ontario L4J 3M9
(416) 739-7200
(416) 739-9367
www.suttongroupadmiral.com/

Mimma Volpentesta
Salesperson
www.avantiteam.com/
1206 Centre Street
Thornhill, Ontario L4J 3M9
(416) 739-7200
(416) 739-9367
www.suttongroupadmiral.com/





