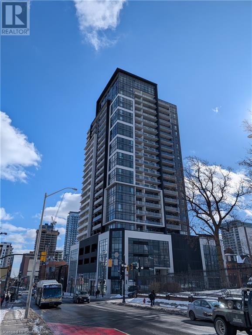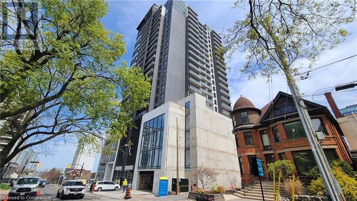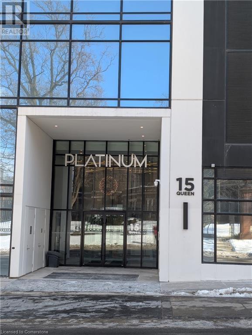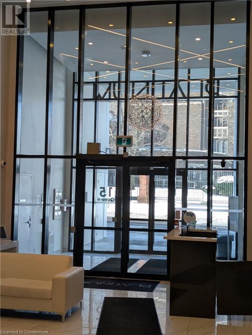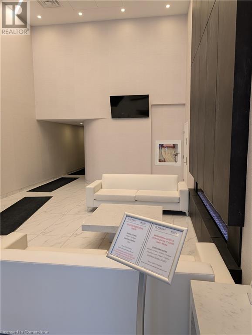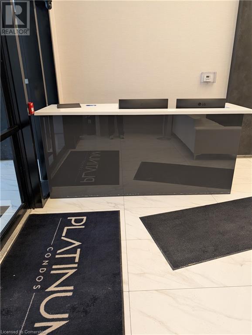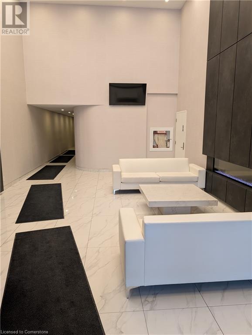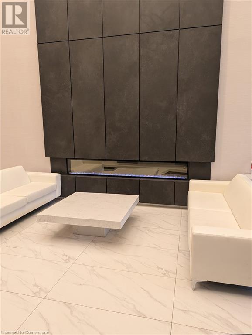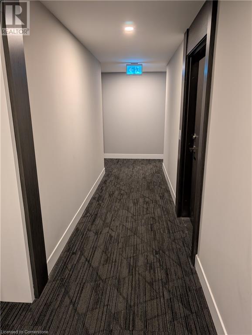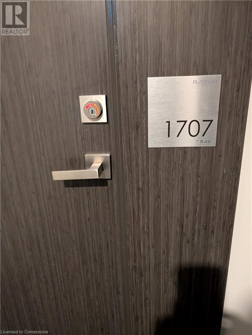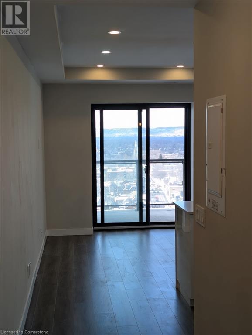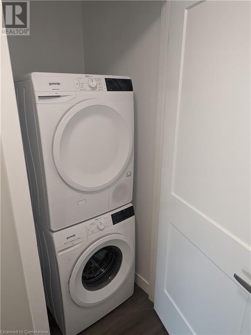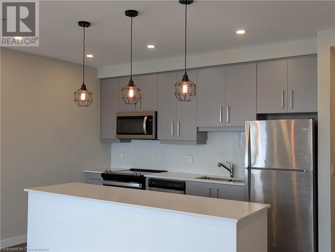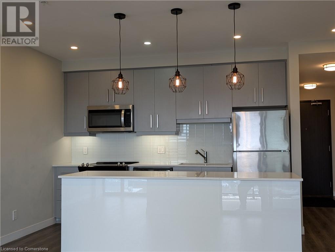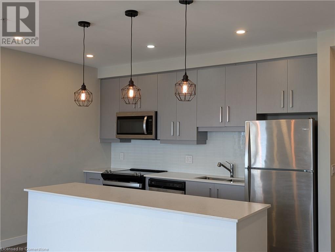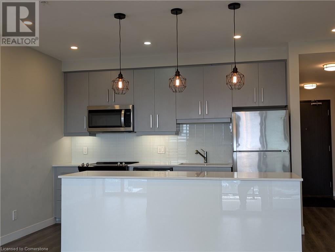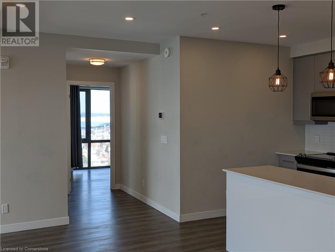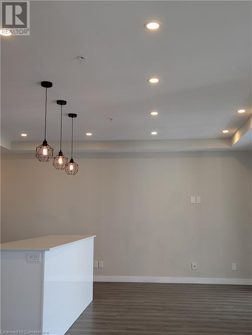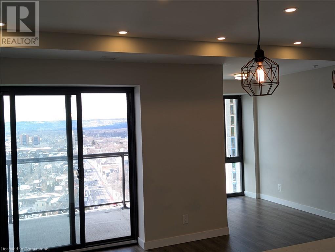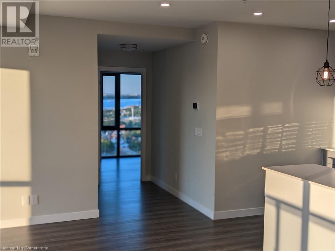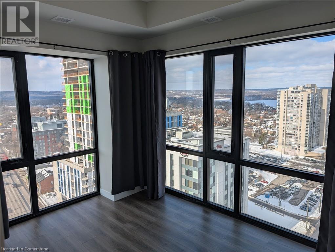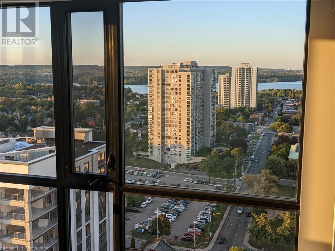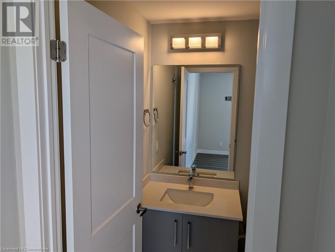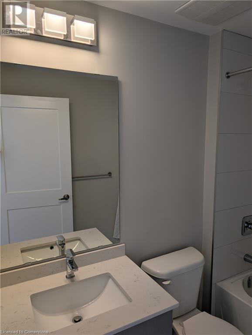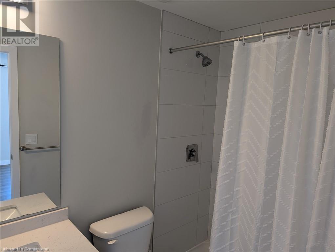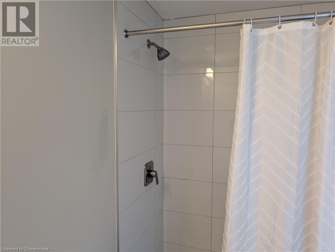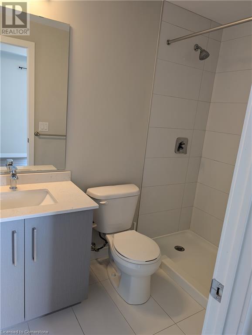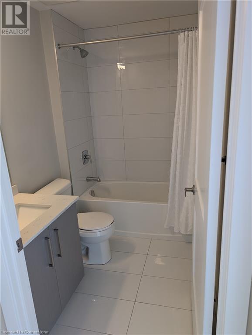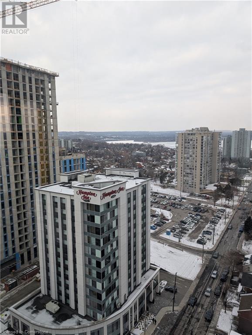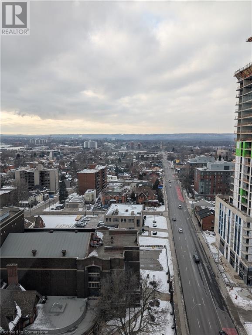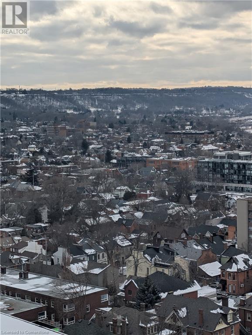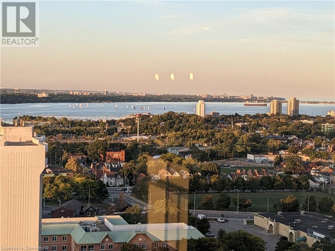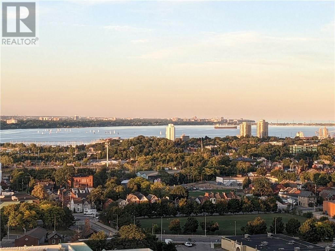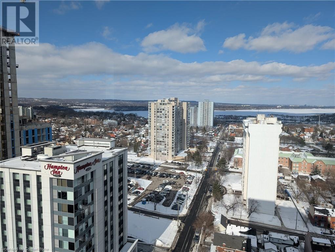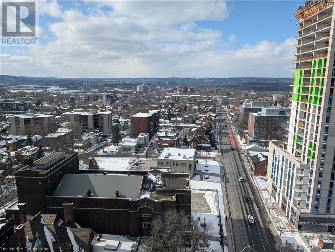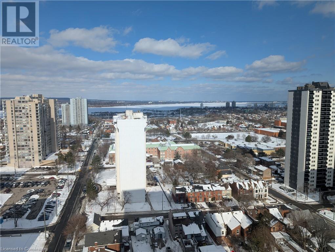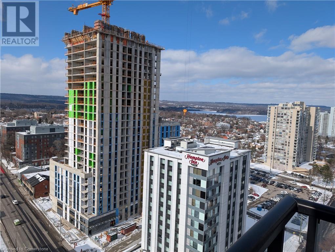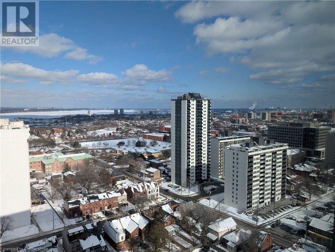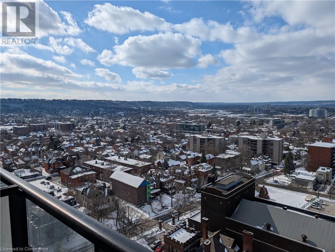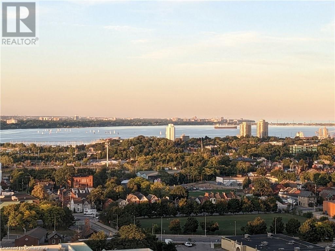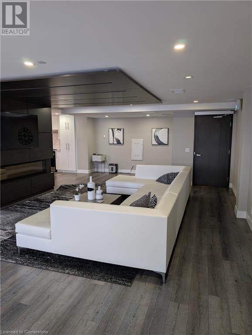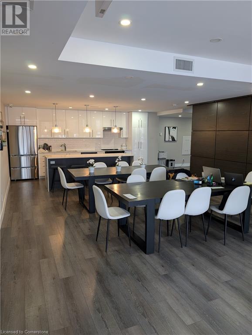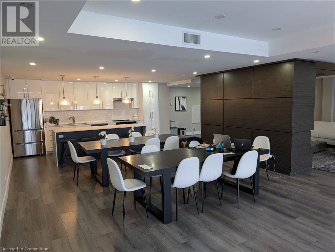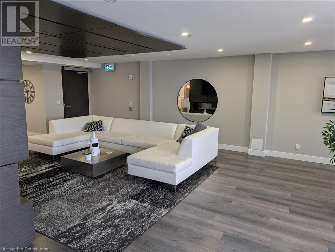15 Queen Street S Unit# 1707 Hamilton, Ontario L8P 3R4
$3,000 MonthlyProperty Management, Exterior Maintenance, Parking
Stunning 2 Bedroom, 2 Bathroom + Den with SPECTACULAR NorthWest Lake & Escarpment views on 17th Floor CORNER UNIT! with 1 underground parking spot. Like new in cndidtion! Upgraded lighting package with pendent lights, under valance lights, tons of Pot lights & built-in Microwave/Exhaust Combo, room darkening drapes.... Minutes from McMaster University, Mohawk College, Hospitals, Steps to proposed LRT and minutes from Go Transit system. Available for immediate possession.Corner suite is one of the largest in the building & has tons of natural light flooding in from several windows with water & West views from bedrooms & balcony. A coveted parking space & locker included. Separate dining area or step onto a private balcony to take in picturesque & unparalled views of the Escarpment, Lake & Toronto skyline. Amenities include a party lounge with kitchen, gym, tranquil yoga deck, and landscaped rooftop. LRT will run along Main St., King St., and Queenston Rd. connecting McMaster all the way to Eastgate. Easy access to Toronto & Niagara via the QEW, 403 and GO station. Also, easy access to McMaster and Mohawk with a walk-score of 94 & Transit 83. Nearby are some of the city's best restaurants and locally-owned businesses. Entertainment: Art Gallery, FirstOntario Centre, Hess Village, Jackson Square, Central Library & Farmer's Market are conveniently nearby. Immediate possession. International students with no credit maybe eligible if qualified. (id:58043)
Property Details
| MLS® Number | 40713468 |
| Property Type | Single Family |
| Neigbourhood | Durand |
| AmenitiesNearBy | Golf Nearby, Hospital, Marina, Park, Place Of Worship, Public Transit, Schools |
| CommunityFeatures | Community Centre |
| EquipmentType | None |
| Features | Visual Exposure, Conservation/green Belt, Balcony |
| ParkingSpaceTotal | 1 |
| RentalEquipmentType | None |
| StorageType | Locker |
| ViewType | Lake View |
Building
| BathroomTotal | 2 |
| BedroomsAboveGround | 2 |
| BedroomsBelowGround | 1 |
| BedroomsTotal | 3 |
| Amenities | Exercise Centre, Party Room |
| Appliances | Dishwasher, Microwave, Stove, Washer, Microwave Built-in, Hood Fan, Window Coverings, Garage Door Opener |
| BasementType | None |
| ConstructedDate | 2022 |
| ConstructionMaterial | Concrete Block, Concrete Walls |
| ConstructionStyleAttachment | Attached |
| CoolingType | Central Air Conditioning |
| ExteriorFinish | Brick, Concrete, Metal, Stucco |
| FireProtection | Smoke Detectors |
| HeatingFuel | Natural Gas |
| HeatingType | Forced Air |
| StoriesTotal | 1 |
| SizeInterior | 894 Sqft |
| Type | Apartment |
| UtilityWater | Municipal Water |
Parking
| Underground | |
| Covered | |
| Visitor Parking |
Land
| Acreage | No |
| LandAmenities | Golf Nearby, Hospital, Marina, Park, Place Of Worship, Public Transit, Schools |
| Sewer | Municipal Sewage System |
| SizeTotalText | 1/2 - 1.99 Acres |
| ZoningDescription | R |
Rooms
| Level | Type | Length | Width | Dimensions |
|---|---|---|---|---|
| Main Level | 3pc Bathroom | 8' x 5' | ||
| Main Level | Bedroom | 10'0'' x 8'5'' | ||
| Main Level | Dining Room | 18'3'' x 12'0'' | ||
| Main Level | Den | 7'1'' x 6'3'' | ||
| Main Level | Living Room | 18'3'' x 12'0'' | ||
| Main Level | 4pc Bathroom | 8' x 5' | ||
| Main Level | Kitchen | 15'1'' x 10'0'' | ||
| Main Level | Primary Bedroom | 10'6'' x 11'0'' |
https://www.realtor.ca/real-estate/28117846/15-queen-street-s-unit-1707-hamilton
Interested?
Contact us for more information
Vincent Richard Formosi
Broker
Unit 101 1595 Upper James St.
Hamilton, Ontario L9B 0H7


