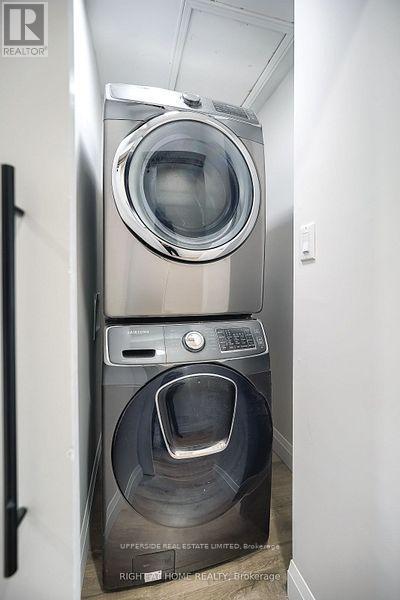Main Level - 3 Smyth Crescent New Tecumseth, Ontario L0G 1A0
$2,400 Monthly
Beautiful Renovated Semi-Detached Bungalow-Main Floor. Modern Open Concept with Barn Doors Creating Privacy to Spacious 3-bedroom and 1-washroom. Extra Features: 1. Private Separate Entrance 2. Open-Concept Living with Large Window 3. Kitchen with Lots of Storage, Dishwasher and Island 4. In-Suite Laundry for Convenience & Exclusive Use 5. Carpet-Free Interior Easy to Maintain 6. Dedicated Parking Spots for 2 on Driveway 7. Lots of Natural Light 8. Large Backyard. Prime Location in Growing Community, just 15 minutes to hwy 400 & Bradford GO Train, Close to Schools, Shops, Golf, Butchers, Restaurants. Tenant To Pay The Cost Of 70% Of All Utilities & Must Obtain Tenant Insurance. (id:58043)
Property Details
| MLS® Number | N12061299 |
| Property Type | Single Family |
| Community Name | Beeton |
| Features | Carpet Free, In Suite Laundry |
| ParkingSpaceTotal | 2 |
Building
| BathroomTotal | 1 |
| BedroomsAboveGround | 3 |
| BedroomsTotal | 3 |
| Amenities | Fireplace(s) |
| ArchitecturalStyle | Bungalow |
| BasementFeatures | Separate Entrance |
| BasementType | N/a |
| ConstructionStyleAttachment | Semi-detached |
| CoolingType | Central Air Conditioning |
| ExteriorFinish | Brick |
| FireplacePresent | Yes |
| FoundationType | Poured Concrete |
| HeatingFuel | Natural Gas |
| HeatingType | Forced Air |
| StoriesTotal | 1 |
| Type | House |
| UtilityWater | Municipal Water |
Parking
| No Garage |
Land
| Acreage | No |
| Sewer | Sanitary Sewer |
https://www.realtor.ca/real-estate/28119292/main-level-3-smyth-crescent-new-tecumseth-beeton-beeton
Interested?
Contact us for more information
Helen Basantes
Salesperson
7900 Bathurst St #106
Thornhill, Ontario L4J 0B8










