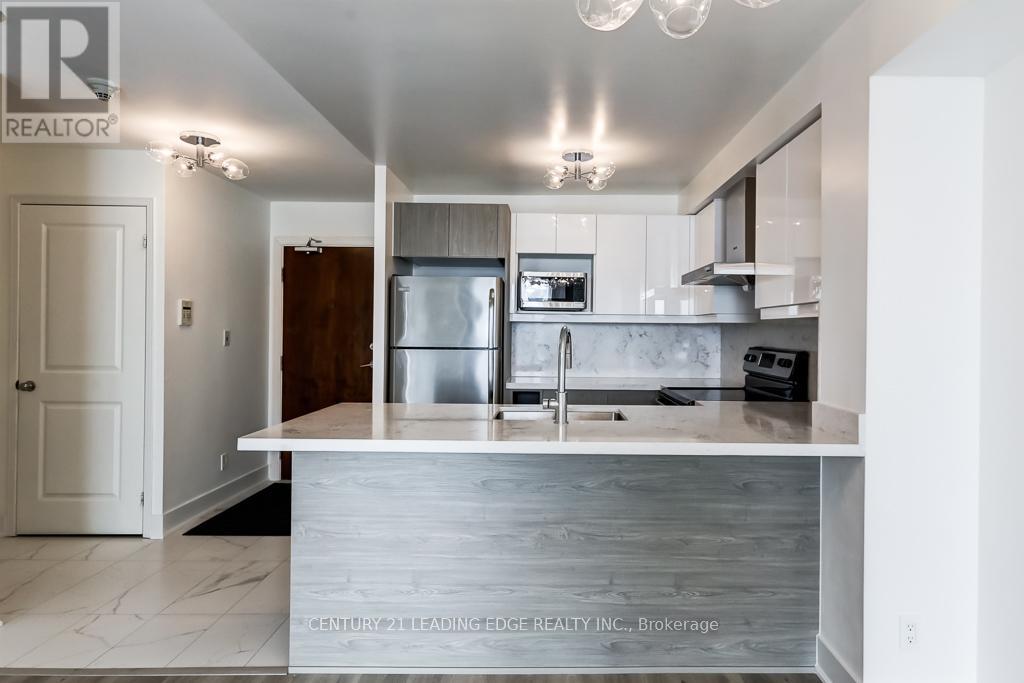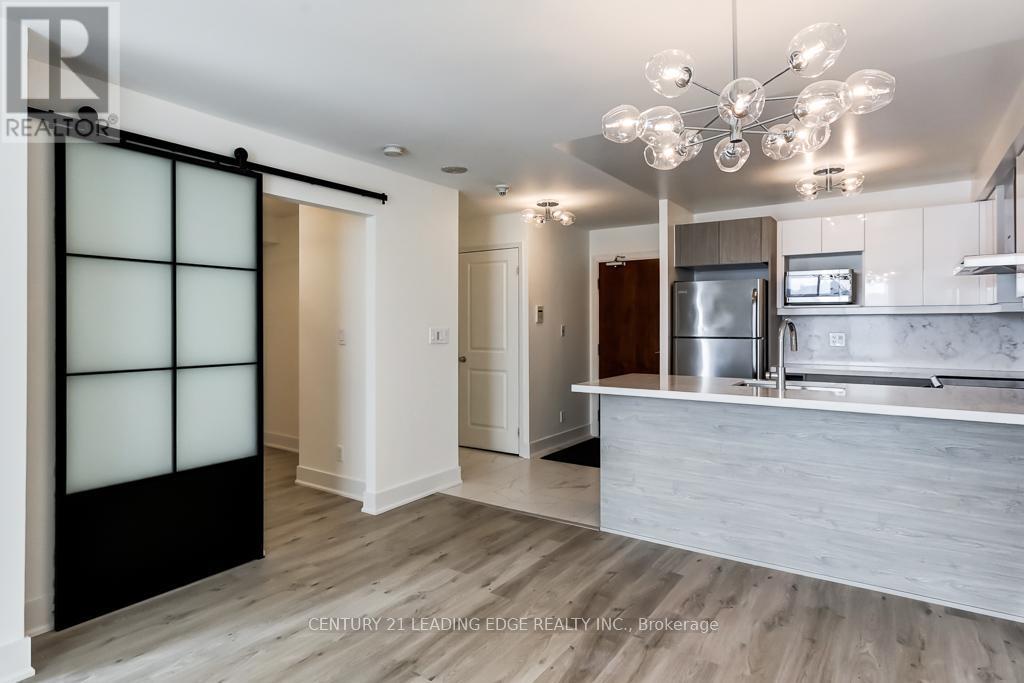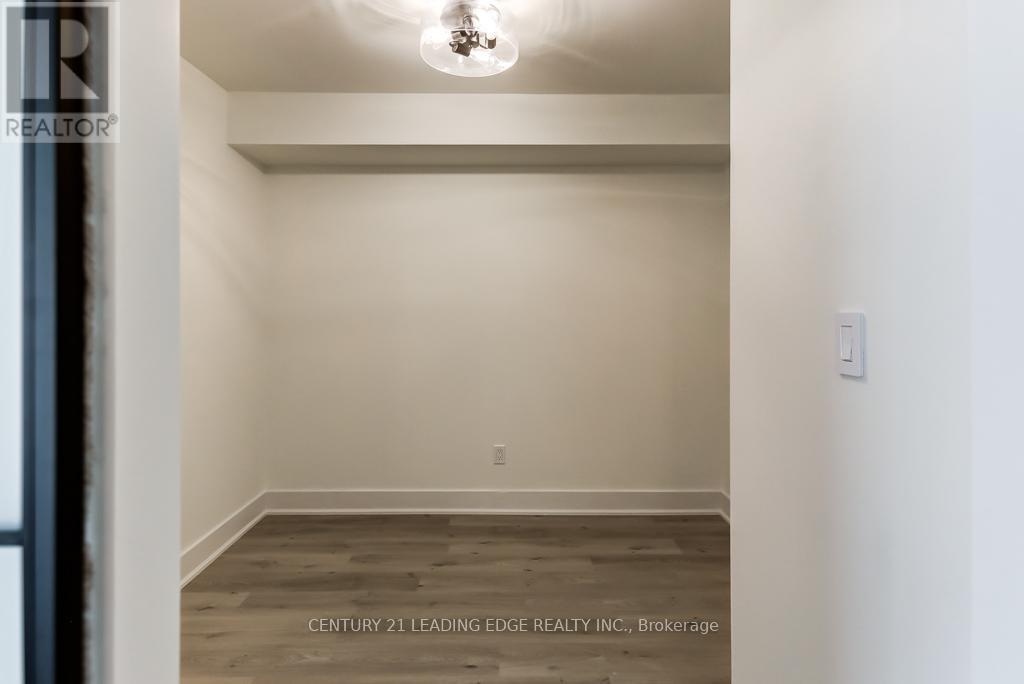10f - 6 Rosebank Drive Toronto, Ontario M1B 0A1
2 Bedroom
1 Bathroom
600 - 699 ft2
Central Air Conditioning
Forced Air
$2,550 Monthly
Absolutely Stunning Style & Design! Completely Renovated From Top-To-Bottom! New Kitchen, New Bathroom, New Floors, New Hardware, New Fixtures, New, New & More New! This Unit Will Not Disappoint. Approx 700 Sq Ft South Facing Unit Boasting Unobstructed Views & Maximum Sun Exposure! (id:58043)
Property Details
| MLS® Number | E12062519 |
| Property Type | Single Family |
| Neigbourhood | Scarborough |
| Community Name | Malvern |
| Community Features | Pets Not Allowed |
| Features | Balcony |
| Parking Space Total | 1 |
Building
| Bathroom Total | 1 |
| Bedrooms Above Ground | 1 |
| Bedrooms Below Ground | 1 |
| Bedrooms Total | 2 |
| Amenities | Storage - Locker |
| Appliances | Dishwasher, Dryer, Microwave, Stove, Washer, Refrigerator |
| Cooling Type | Central Air Conditioning |
| Exterior Finish | Concrete |
| Heating Fuel | Natural Gas |
| Heating Type | Forced Air |
| Size Interior | 600 - 699 Ft2 |
| Type | Apartment |
Parking
| Underground | |
| Garage |
Land
| Acreage | No |
https://www.realtor.ca/real-estate/28121820/10f-6-rosebank-drive-toronto-malvern-malvern
Contact Us
Contact us for more information

Aris Kapasouris
Broker
(416) 686-1500
aris-k.c21.ca/
Century 21 Leading Edge Realty Inc.
18 Wynford Drive #214
Toronto, Ontario M3C 3S2
18 Wynford Drive #214
Toronto, Ontario M3C 3S2
(416) 686-1500
(416) 386-0777
leadingedgerealty.c21.ca























