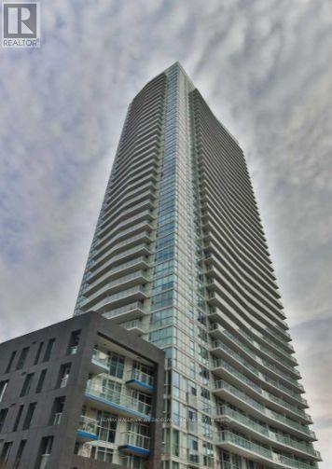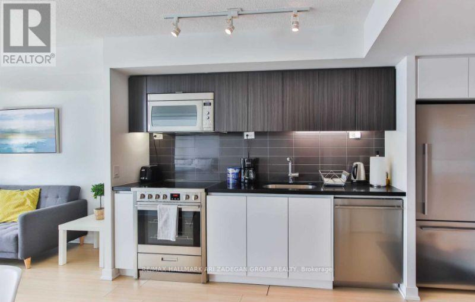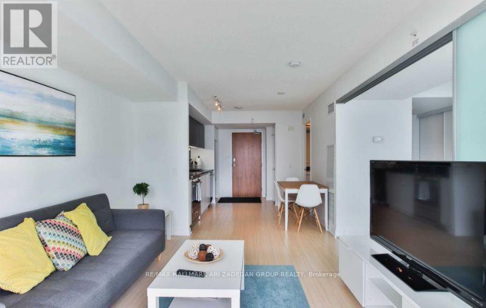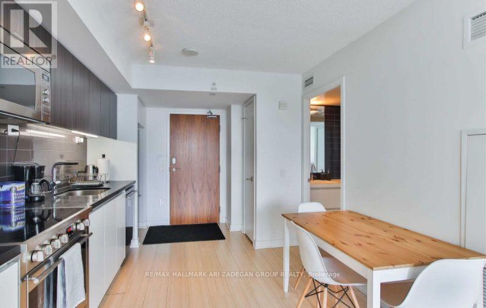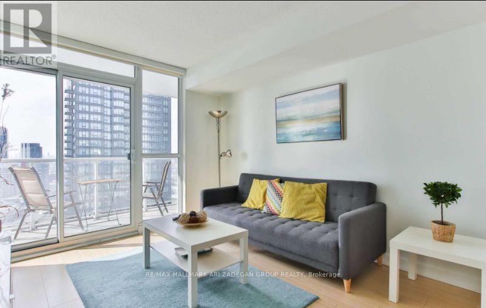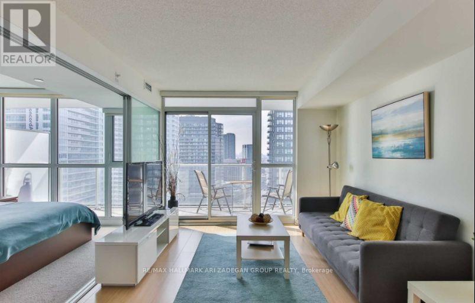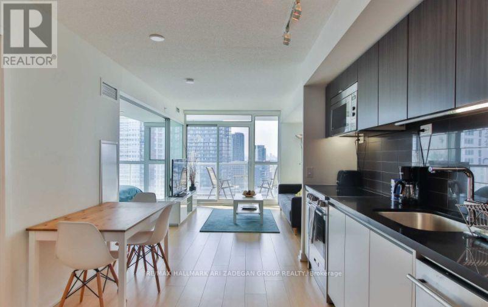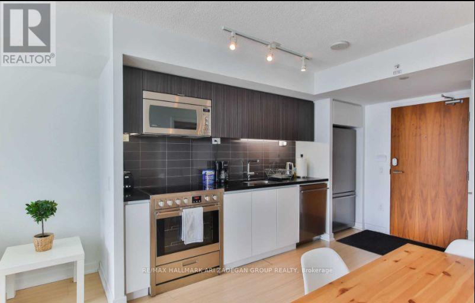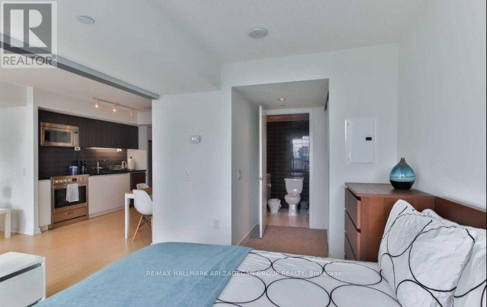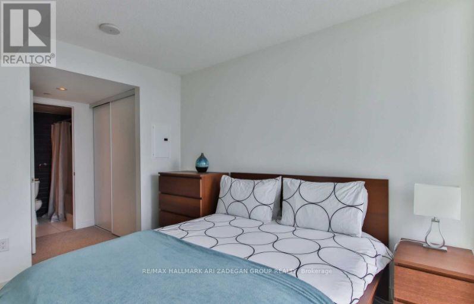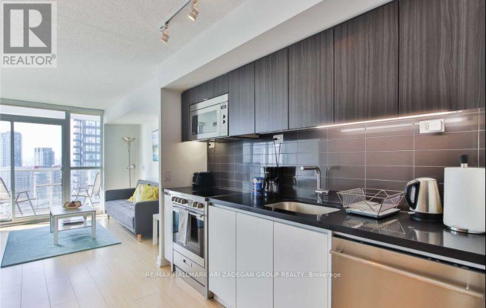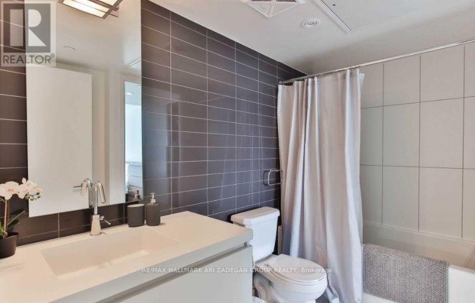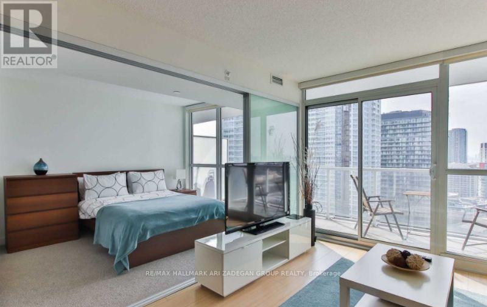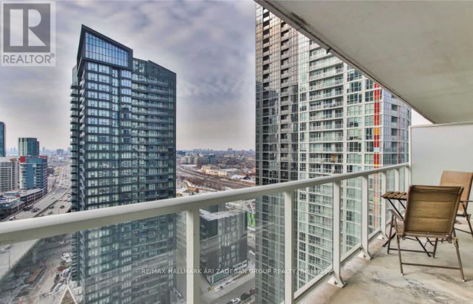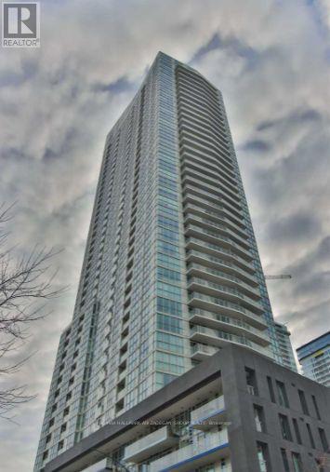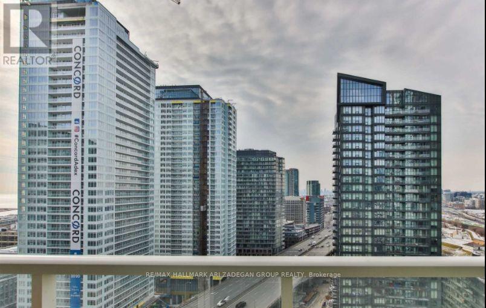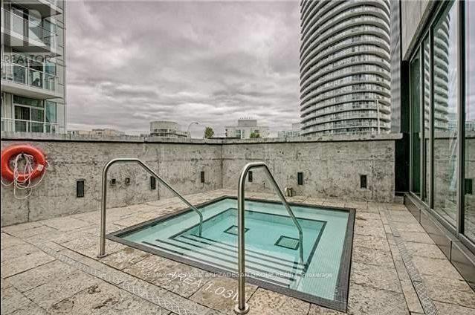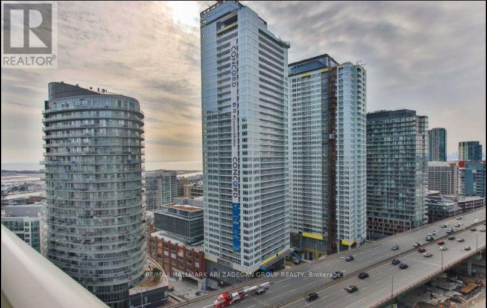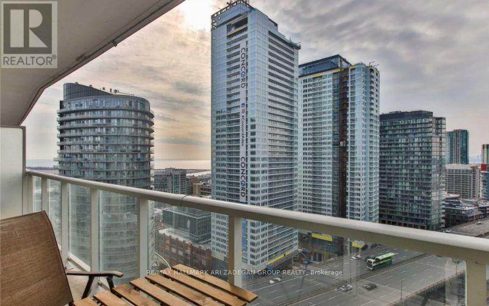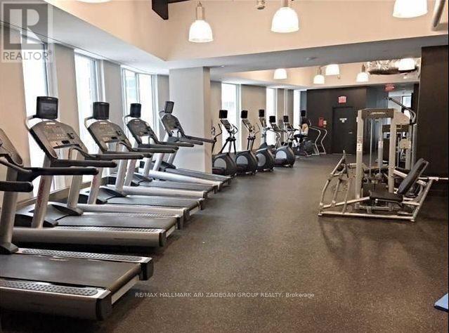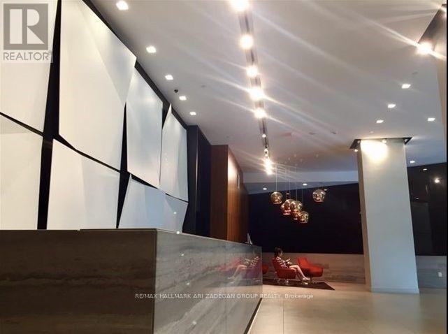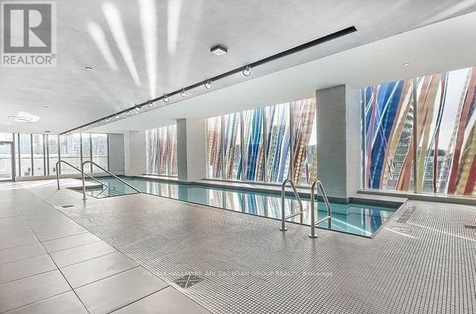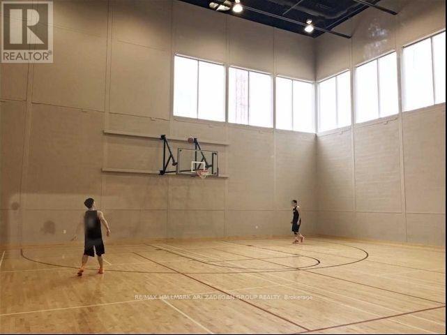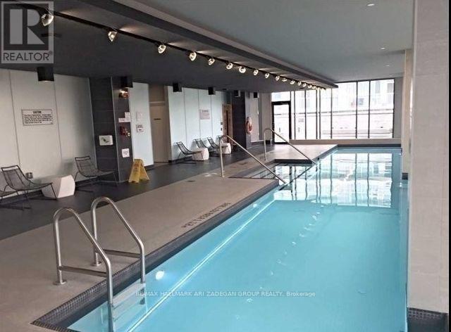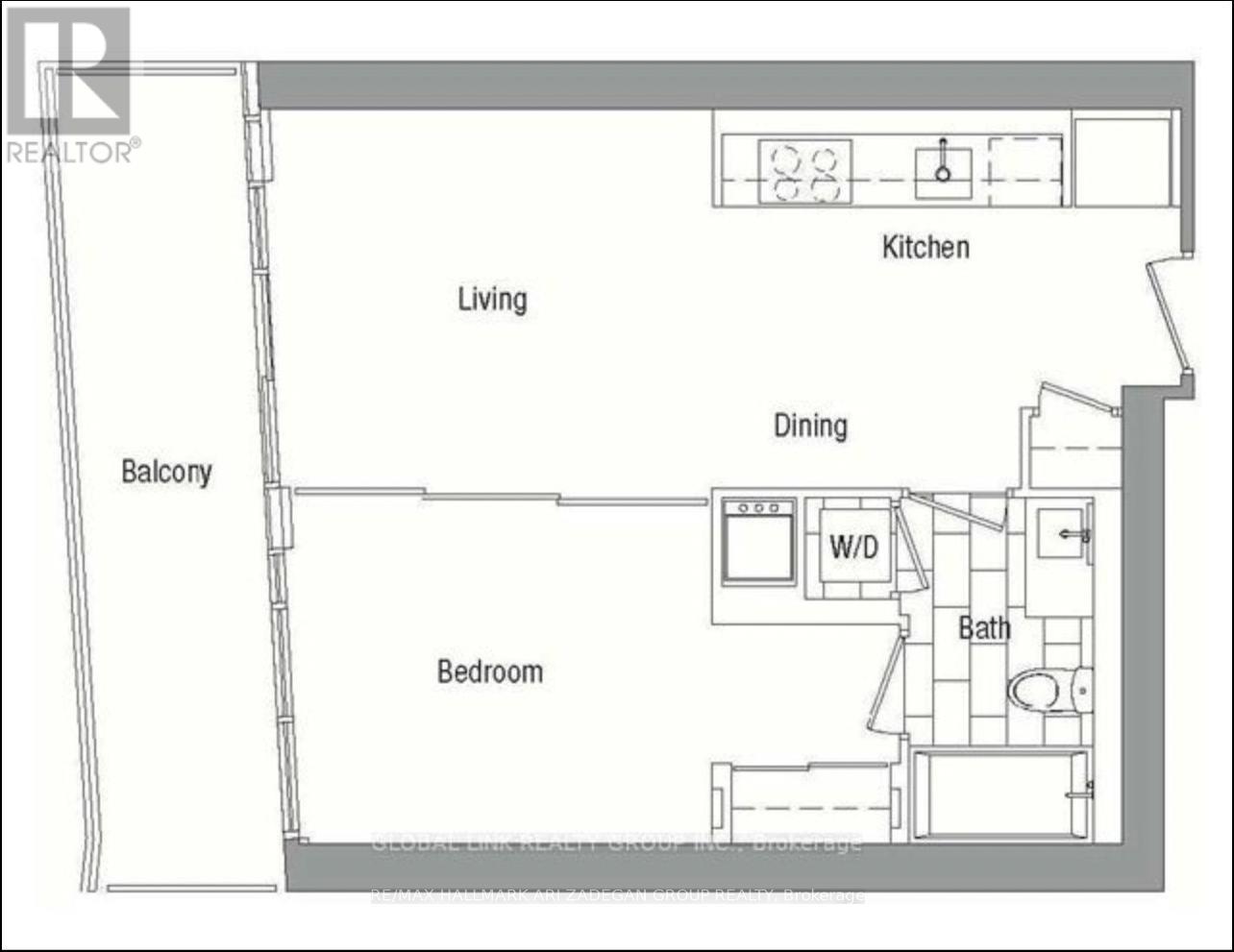2511 - 75 Queens Wharf Road Toronto, Ontario M5V 0J8
$2,690 Monthly
Fully Furnished 1-Bedroom Condo at 75V Queens Wharf #2511 Move-In Ready!Welcome to your stylish urban retreat in the heart of Toronto's vibrant CityPlace community! This bright and modern 1-bedroom, 1-bathroom condo on the 25th floor offers breathtaking city and lake views through floor-to-ceiling windows.Beautifully furnished with contemporary pieces, the open-concept living space is designed for both comfort and functionality. The sleek kitchen features integrated appliances, stone countertops, and is fully equipped for everyday living. Relax in the cozy bedroom outfitted with a comfortable bed, ample storage, and premium linens.Enjoy the convenience of in-suite laundry, a private balcony, and access to luxurious building amenities including a fitness center, indoor pool, sauna, party room, and 24-hour concierge.Located steps to the waterfront, parks, transit, shops, restaurants, and downtown entertainment. Just bring your suitcase everything else is ready for you! Highlights:Fully furnished with modern décorHigh floor with stunning city/lake viewsFunctional layout with full kitchen setupIn-unit laundryPremium amenities in buildingWalking distance to TTC, Rogers Centre, Harbourfront, and more (id:58043)
Property Details
| MLS® Number | C12065105 |
| Property Type | Single Family |
| Neigbourhood | Harbourfront-CityPlace |
| Community Name | Waterfront Communities C1 |
| Amenities Near By | Public Transit |
| Communication Type | High Speed Internet |
| Community Features | Pet Restrictions |
| Features | Balcony |
| Pool Type | Indoor Pool |
| View Type | View |
Building
| Bathroom Total | 1 |
| Bedrooms Above Ground | 1 |
| Bedrooms Total | 1 |
| Age | 6 To 10 Years |
| Amenities | Security/concierge, Exercise Centre, Party Room |
| Appliances | Dishwasher, Dryer, Microwave, Stove, Washer, Refrigerator |
| Cooling Type | Central Air Conditioning |
| Exterior Finish | Concrete |
| Flooring Type | Laminate, Carpeted |
| Heating Fuel | Natural Gas |
| Heating Type | Forced Air |
| Size Interior | 0 - 499 Ft2 |
| Type | Apartment |
Parking
| Garage |
Land
| Acreage | No |
| Land Amenities | Public Transit |
Rooms
| Level | Type | Length | Width | Dimensions |
|---|---|---|---|---|
| Ground Level | Living Room | 3.71 m | 3.23 m | 3.71 m x 3.23 m |
| Ground Level | Dining Room | 3.71 m | 3.23 m | 3.71 m x 3.23 m |
| Ground Level | Kitchen | 2.85 m | 2.31 m | 2.85 m x 2.31 m |
| Ground Level | Primary Bedroom | 3.41 m | 2.89 m | 3.41 m x 2.89 m |
Contact Us
Contact us for more information

Ari Zadegan
Broker of Record
(416) 618-0188
www.thezadegangroup.com/
www.facebook.com/thezadegangroup
www.twitter.com/arizadegan
www.linkedin.com/in/arizadegan
208-52 Scarsdale Rd
Toronto, Ontario M3B 2R7
(833) 923-3426
(000) 000-0000
www.thezadegangroup.com/


