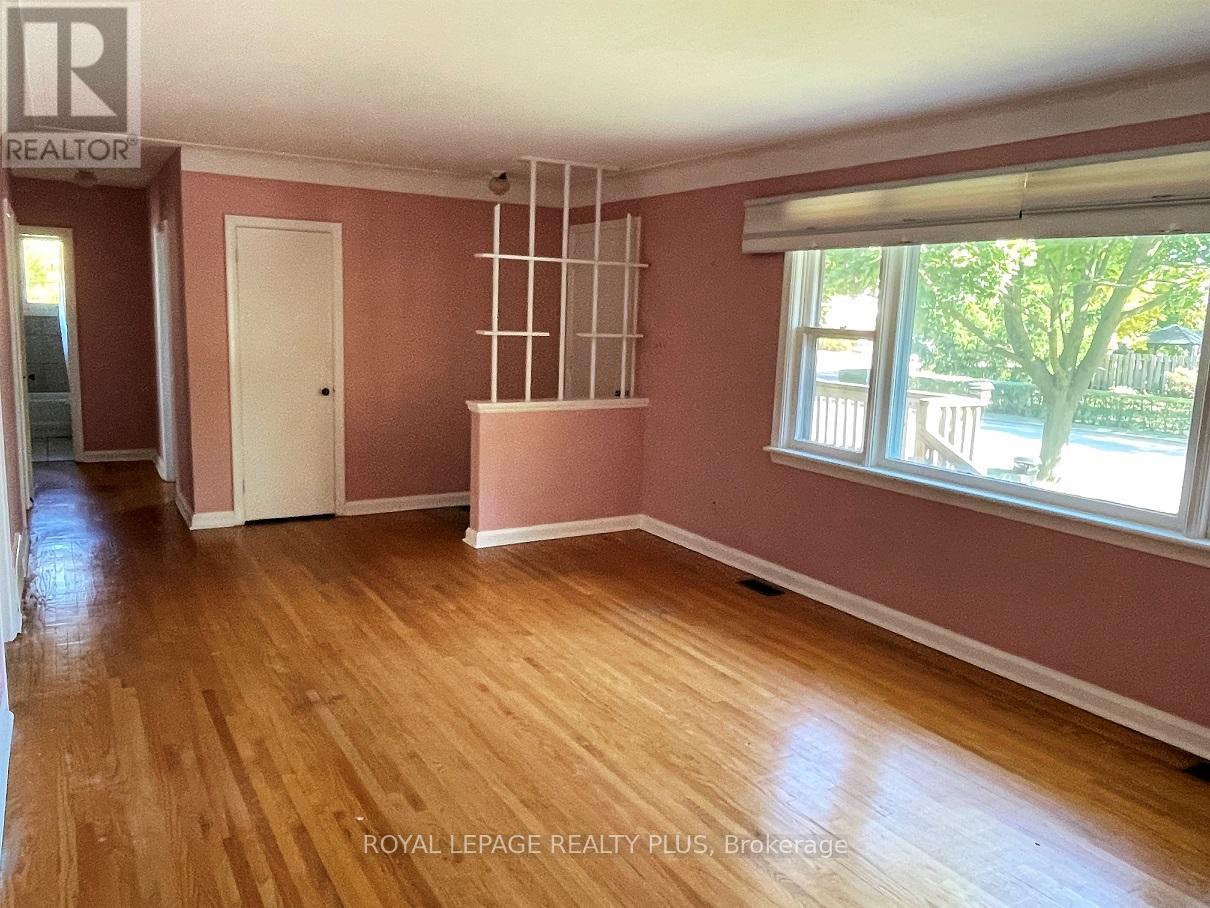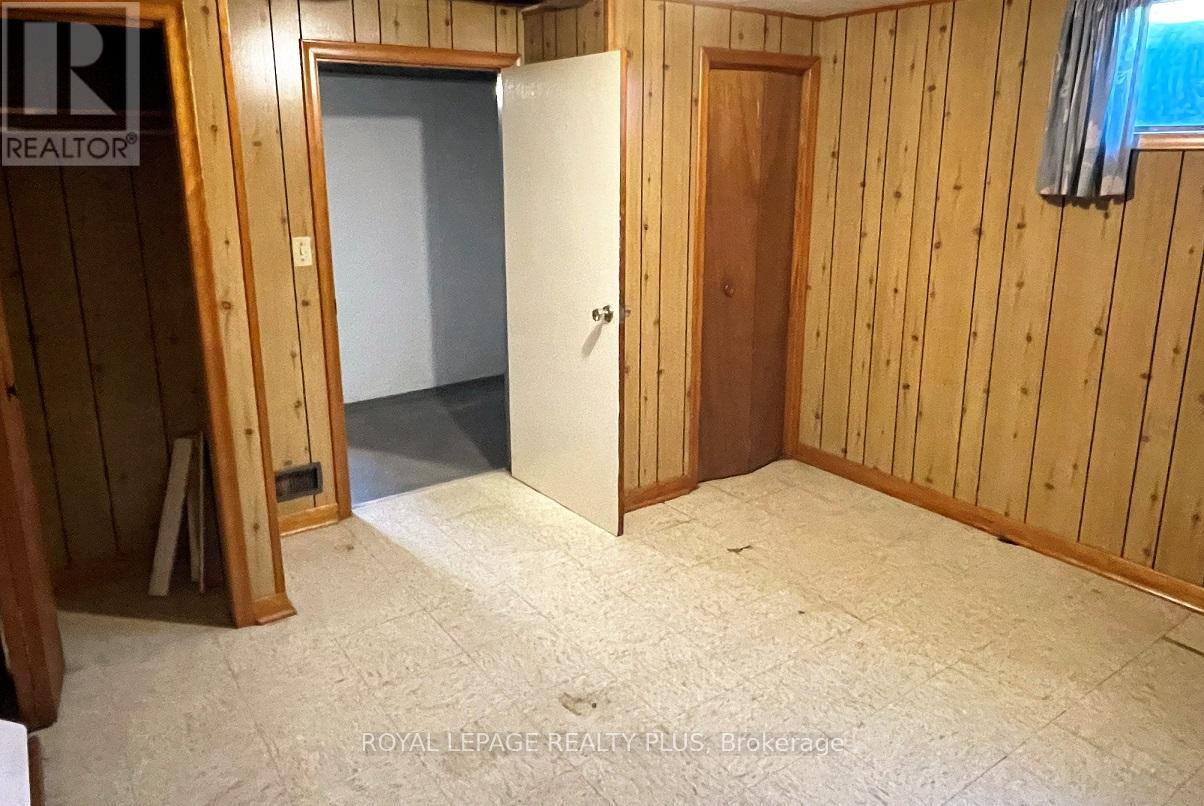5529 Randolph Crescent Burlington, Ontario L7L 3E1
4 Bedroom
1 Bathroom
700 - 1,100 ft2
Bungalow
Central Air Conditioning
Forced Air
$3,000 Monthly
Location, Location Location... A Corner Lot - Detached Bungalow In A Very Desirable Area In Burlington. 3 Bedroom. 4 Parking Spots. Bright, Steps To The Lake! Easy Bus Access, Schools, Spruce Park, Less Than 10 Minute Walk To The Lake. ** This is a linked property.** (id:58043)
Property Details
| MLS® Number | W12065088 |
| Property Type | Single Family |
| Neigbourhood | Elizabeth Gardens |
| Community Name | Appleby |
| Parking Space Total | 4 |
Building
| Bathroom Total | 1 |
| Bedrooms Above Ground | 3 |
| Bedrooms Below Ground | 1 |
| Bedrooms Total | 4 |
| Appliances | Dishwasher, Dryer, Stove, Washer, Refrigerator |
| Architectural Style | Bungalow |
| Basement Development | Partially Finished |
| Basement Type | Full (partially Finished) |
| Construction Style Attachment | Detached |
| Cooling Type | Central Air Conditioning |
| Exterior Finish | Brick |
| Flooring Type | Hardwood, Ceramic, Vinyl |
| Foundation Type | Block |
| Heating Fuel | Natural Gas |
| Heating Type | Forced Air |
| Stories Total | 1 |
| Size Interior | 700 - 1,100 Ft2 |
| Type | House |
| Utility Water | Municipal Water |
Parking
| No Garage |
Land
| Acreage | No |
| Sewer | Sanitary Sewer |
| Size Depth | 65 Ft |
| Size Frontage | 105 Ft |
| Size Irregular | 105 X 65 Ft |
| Size Total Text | 105 X 65 Ft |
Rooms
| Level | Type | Length | Width | Dimensions |
|---|---|---|---|---|
| Basement | Recreational, Games Room | 6.5 m | 3.3 m | 6.5 m x 3.3 m |
| Basement | Bedroom | 3.3 m | 3 m | 3.3 m x 3 m |
| Main Level | Living Room | 6.8 m | 3.8 m | 6.8 m x 3.8 m |
| Main Level | Dining Room | 6.8 m | 3.8 m | 6.8 m x 3.8 m |
| Main Level | Kitchen | 3.95 m | 3.2 m | 3.95 m x 3.2 m |
| Main Level | Primary Bedroom | 4.35 m | 3.05 m | 4.35 m x 3.05 m |
| Main Level | Bedroom 2 | 3.3 m | 2.7 m | 3.3 m x 2.7 m |
| Main Level | Bedroom 3 | 3.2 m | 2.7 m | 3.2 m x 2.7 m |
https://www.realtor.ca/real-estate/28127662/5529-randolph-crescent-burlington-appleby-appleby
Contact Us
Contact us for more information
Ziyad Bahnam
Salesperson
Royal LePage Realty Plus
2575 Dundas Street West
Mississauga, Ontario L5K 2M6
2575 Dundas Street West
Mississauga, Ontario L5K 2M6
(905) 828-6550
(905) 828-1511

























