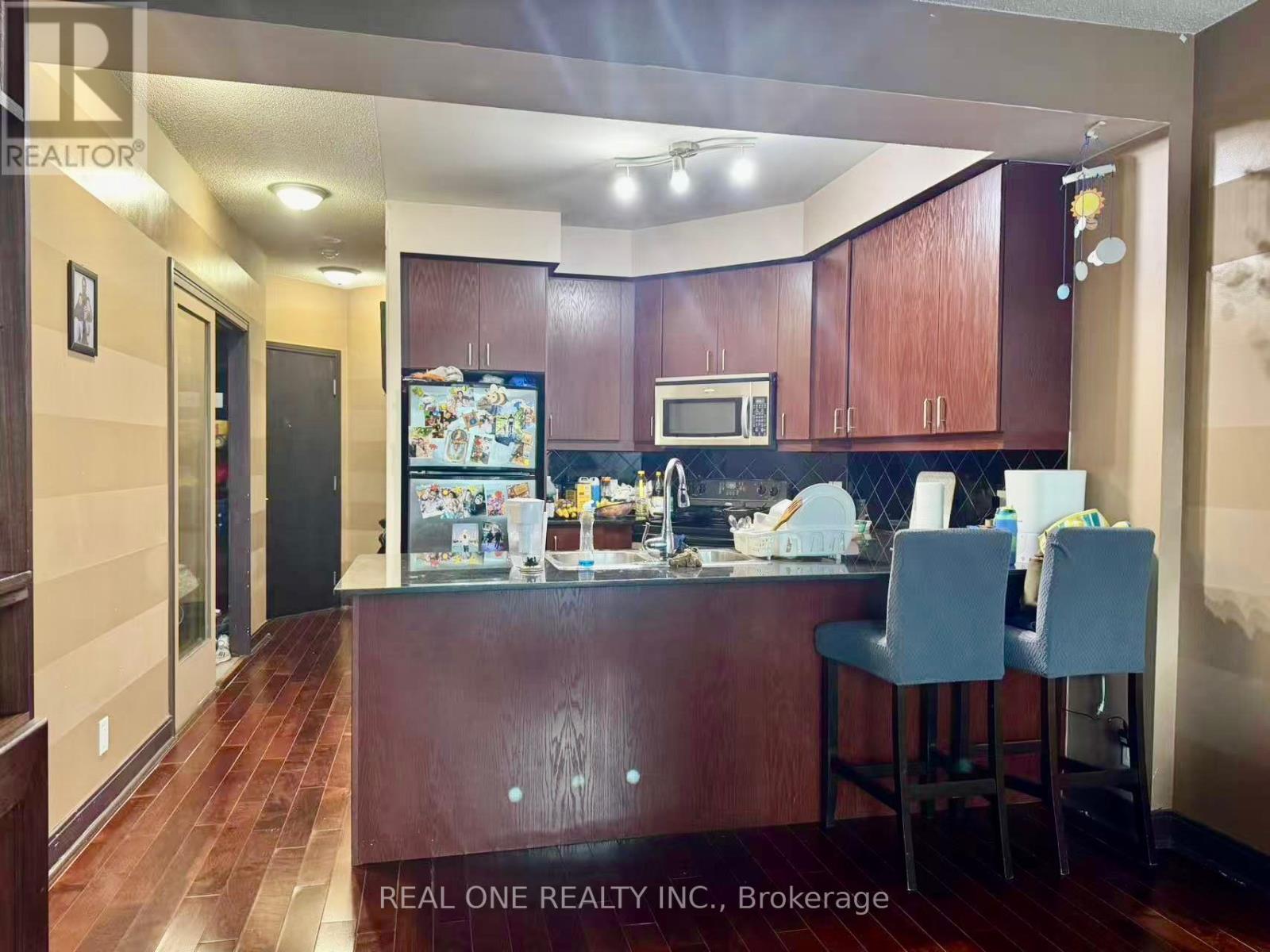1308 - 80 Absolute Avenue Mississauga, Ontario L4Z 0A5
2 Bedroom
1 Bathroom
600 - 699 ft2
Central Air Conditioning
Forced Air
$2,300 Monthly
Stunning Spacious Condo Equipped With Custom Built-Ins, Fireplace, Hardwood Floors, Oversized Den With French Door & Custom Shelves. An Open Concept Design Flooded With Natural Light, Chef's Kitchen Boasts S/S Appliances W/Granite Counters. Breathtaking South View From Balcony. Top Class Amenities. Situated In The Heart Of Mississauga, Steps To Square One, Restaurants, Celebration Square, Library, Hwy 403. (id:58043)
Property Details
| MLS® Number | W12065106 |
| Property Type | Single Family |
| Community Name | City Centre |
| Community Features | Pets Not Allowed |
| Features | Balcony |
| Parking Space Total | 1 |
Building
| Bathroom Total | 1 |
| Bedrooms Above Ground | 1 |
| Bedrooms Below Ground | 1 |
| Bedrooms Total | 2 |
| Amenities | Storage - Locker |
| Cooling Type | Central Air Conditioning |
| Exterior Finish | Concrete |
| Flooring Type | Hardwood, Vinyl |
| Heating Fuel | Natural Gas |
| Heating Type | Forced Air |
| Size Interior | 600 - 699 Ft2 |
| Type | Apartment |
Parking
| Underground | |
| No Garage |
Land
| Acreage | No |
Rooms
| Level | Type | Length | Width | Dimensions |
|---|---|---|---|---|
| Main Level | Living Room | 5.43 m | 3.35 m | 5.43 m x 3.35 m |
| Main Level | Dining Room | 5.43 m | 3.35 m | 5.43 m x 3.35 m |
| Main Level | Kitchen | 2.743 m | 2.743 m x Measurements not available | |
| Main Level | Primary Bedroom | 3.66 m | 2.8 m | 3.66 m x 2.8 m |
| Main Level | Den | 2.74 m | 2.56 m | 2.74 m x 2.56 m |
Contact Us
Contact us for more information
Julian Zhao
Broker
Real One Realty Inc.
1660 North Service Rd E #103
Oakville, Ontario L6H 7G3
1660 North Service Rd E #103
Oakville, Ontario L6H 7G3
(905) 281-2888
(905) 281-2880












