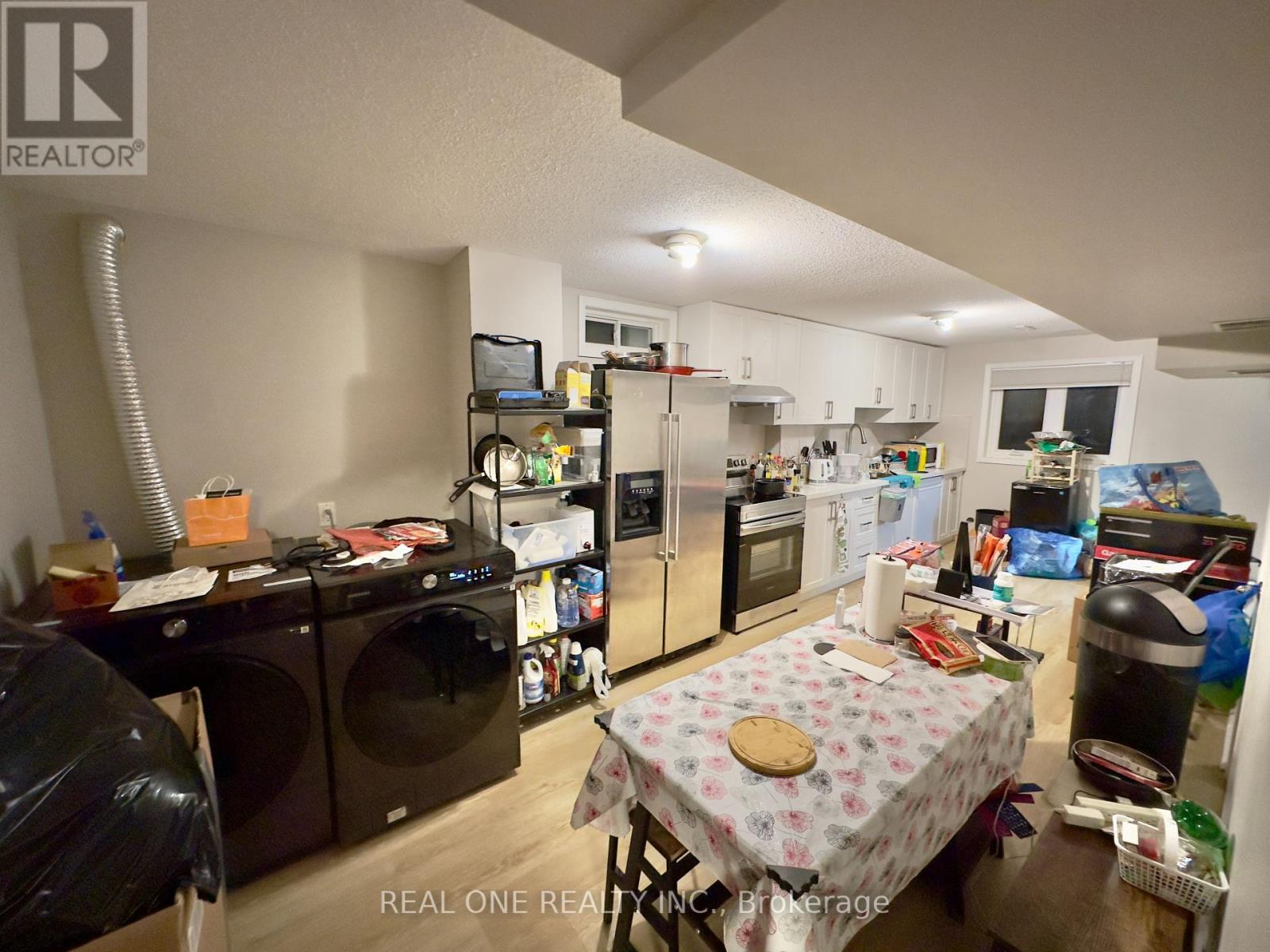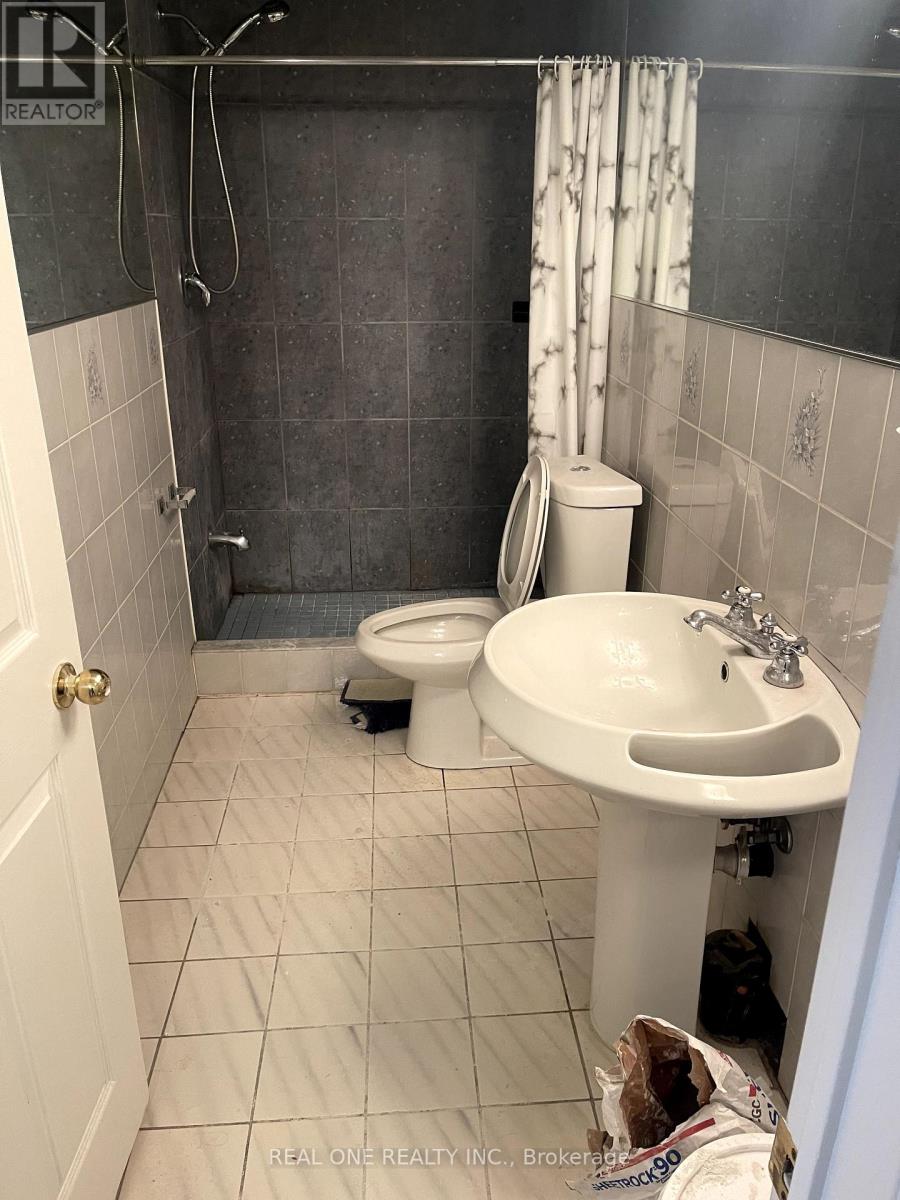1182 Creekside (Lower) Drive Oakville, Ontario L6H 4Y9
3 Bedroom
1 Bathroom
Central Air Conditioning
Forced Air
$2,500 Monthly
Walk-out Separate Entrance Basement. Close to Iroquois Ridge Secondary School, Community Centre, Parks, Shopping, Restaurants. Minutes to 403, QEW Highways. Hardwood Floor Throughout 3 Bedroom + 1 Bathroom , 1 Parking. Backing Onto Valley brook Park Nice View at home. Nearby Playground. (id:58043)
Property Details
| MLS® Number | W12065919 |
| Property Type | Single Family |
| Community Name | 1018 - WC Wedgewood Creek |
| Features | Carpet Free |
| ParkingSpaceTotal | 1 |
Building
| BathroomTotal | 1 |
| BedroomsAboveGround | 3 |
| BedroomsTotal | 3 |
| Appliances | Dishwasher, Dryer, Stove, Washer, Refrigerator |
| BasementFeatures | Separate Entrance, Walk Out |
| BasementType | N/a |
| ConstructionStyleAttachment | Detached |
| CoolingType | Central Air Conditioning |
| ExteriorFinish | Brick |
| FlooringType | Hardwood, Carpeted |
| FoundationType | Concrete |
| HeatingFuel | Natural Gas |
| HeatingType | Forced Air |
| StoriesTotal | 2 |
| Type | House |
| UtilityWater | Municipal Water |
Parking
| Detached Garage | |
| Garage |
Land
| Acreage | No |
| Sewer | Sanitary Sewer |
Rooms
| Level | Type | Length | Width | Dimensions |
|---|---|---|---|---|
| Ground Level | Dining Room | 3 m | 2.5 m | 3 m x 2.5 m |
| Ground Level | Kitchen | 4 m | 2.5 m | 4 m x 2.5 m |
| Ground Level | Primary Bedroom | 4.5 m | 4.85 m | 4.5 m x 4.85 m |
| Ground Level | Bedroom 2 | 4.5 m | 3 m | 4.5 m x 3 m |
| Ground Level | Bedroom 3 | 3.71 m | 3.4 m | 3.71 m x 3.4 m |
| Ground Level | Bathroom | 4 m | 4 m x Measurements not available |
Interested?
Contact us for more information
Hana Li
Broker
Real One Realty Inc.
1660 North Service Rd E #103
Oakville, Ontario L6H 7G3
1660 North Service Rd E #103
Oakville, Ontario L6H 7G3

















