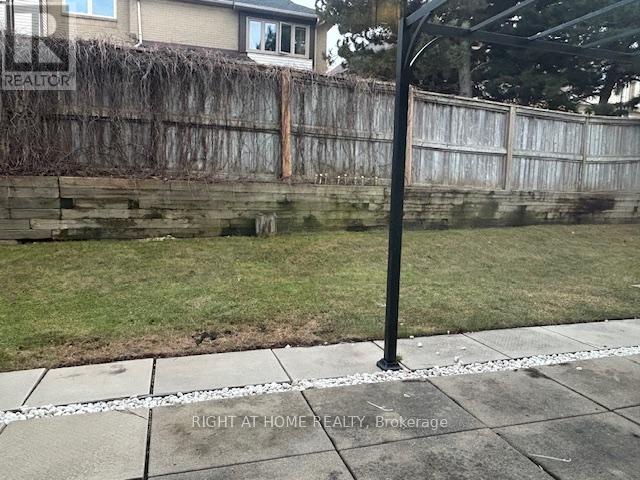95 - 2275 Credit Valley Road Mississauga, Ontario L5M 4N5
$3,600 Monthly
This bright and spacious 3-bedroom home boasts a comfortable and functional floor plan, ideal for families and those who love to entertain. The cozy living room, featuring a gas fireplace, overlooks the backyard , offering plenty of natural light. The large kitchen includes ample cupboard space and a convenient eating area, with a sliding glass door leading to the patio, perfect for outdoor dining and relaxation. The main floor also features a versatile room that can serve as a separate dining area or home office, making the most of the space. The spacious primary bedroom is a true retreat, complete with his-and-her closets and an ensuite .The lower level is fully finished with a family room, study room, a laundry area, and plenty of storage space, offering both comfort and practicality. Conveniently located just a short walk from sought-after primary and secondary schools, as well as shopping .This townhouse is ideally situated in sought out area to Erin Mills town Centre, Credit Valley Hospital . Easy access to highways and public transportation. (id:58043)
Property Details
| MLS® Number | W12030996 |
| Property Type | Single Family |
| Neigbourhood | Central Erin Mills |
| Community Name | Central Erin Mills |
| Community Features | Pets Not Allowed |
| Parking Space Total | 2 |
Building
| Bathroom Total | 4 |
| Bedrooms Above Ground | 3 |
| Bedrooms Total | 3 |
| Age | 31 To 50 Years |
| Amenities | Fireplace(s) |
| Appliances | Dryer, Garage Door Opener, Microwave, Stove, Washer, Window Coverings, Refrigerator |
| Basement Development | Finished |
| Basement Type | N/a (finished) |
| Cooling Type | Central Air Conditioning |
| Exterior Finish | Aluminum Siding |
| Fireplace Present | Yes |
| Fireplace Total | 1 |
| Flooring Type | Laminate, Tile |
| Half Bath Total | 1 |
| Heating Fuel | Natural Gas |
| Heating Type | Forced Air |
| Stories Total | 2 |
| Size Interior | 1,200 - 1,399 Ft2 |
| Type | Row / Townhouse |
Parking
| Attached Garage | |
| Garage |
Land
| Acreage | No |
Rooms
| Level | Type | Length | Width | Dimensions |
|---|---|---|---|---|
| Second Level | Primary Bedroom | 4.94 m | 3.78 m | 4.94 m x 3.78 m |
| Second Level | Bedroom 2 | 3.7 m | 3.2 m | 3.7 m x 3.2 m |
| Second Level | Bedroom 3 | 3.7 m | 2.93 m | 3.7 m x 2.93 m |
| Basement | Recreational, Games Room | 4.7 m | 3.9 m | 4.7 m x 3.9 m |
| Basement | Study | 2.91 m | 2.22 m | 2.91 m x 2.22 m |
| Basement | Pantry | 1.32 m | 1.07 m | 1.32 m x 1.07 m |
| Basement | Laundry Room | 2.31 m | 1.31 m | 2.31 m x 1.31 m |
| Main Level | Living Room | 4.45 m | 3.62 m | 4.45 m x 3.62 m |
| Main Level | Dining Room | 3.29 m | 3.12 m | 3.29 m x 3.12 m |
| Main Level | Kitchen | 5.8 m | 2.56 m | 5.8 m x 2.56 m |
Contact Us
Contact us for more information
Fatimah Hamid
Broker
480 Eglinton Ave West #30, 106498
Mississauga, Ontario L5R 0G2
(905) 565-9200
(905) 565-6677
www.rightathomerealty.com/


































