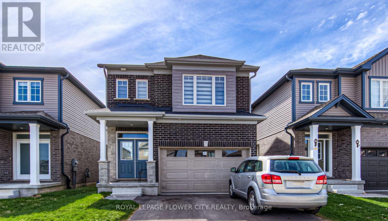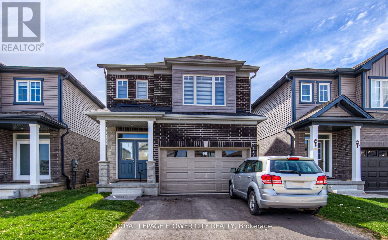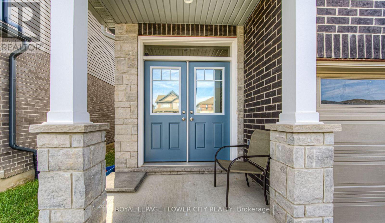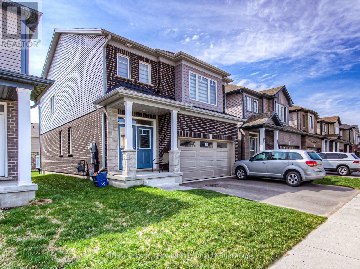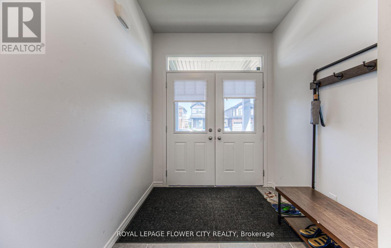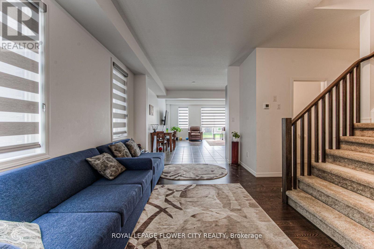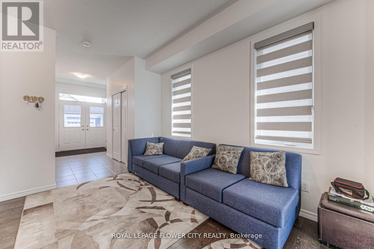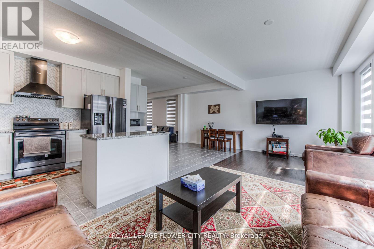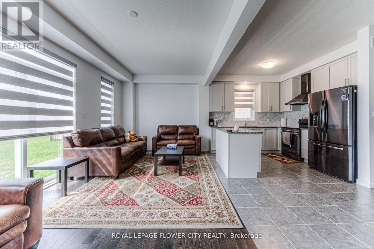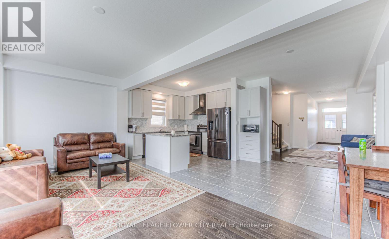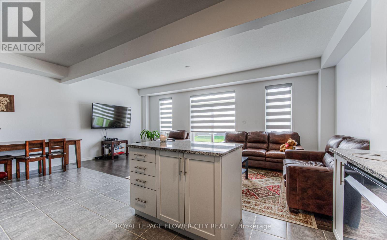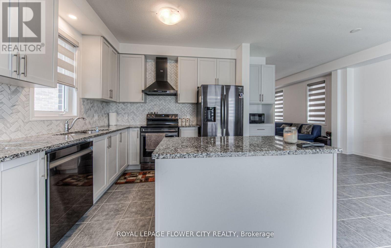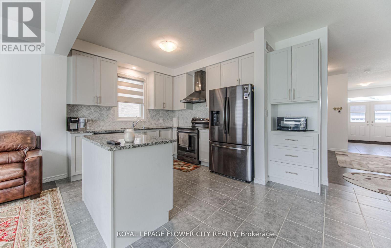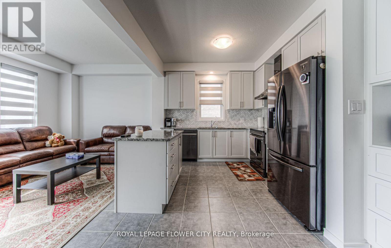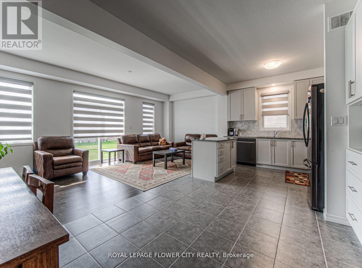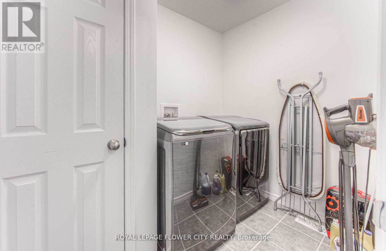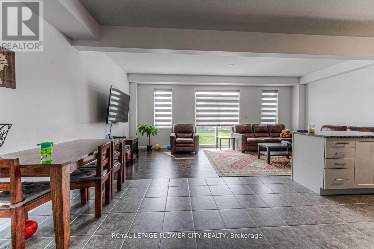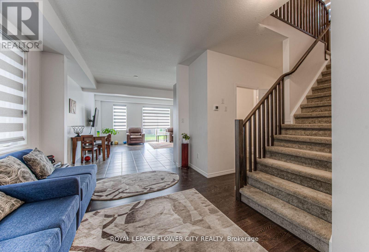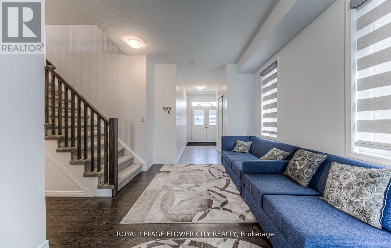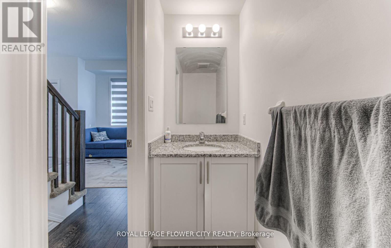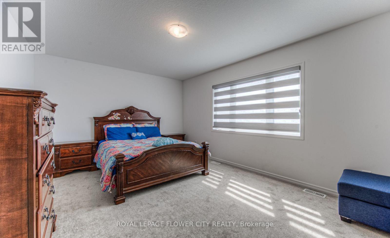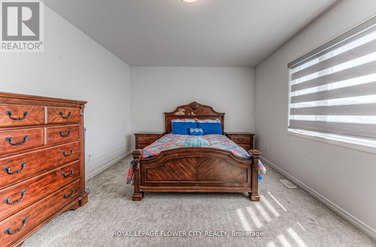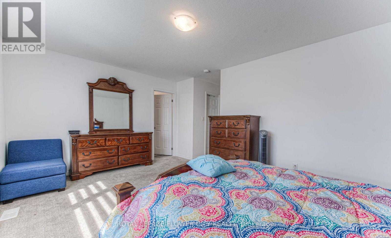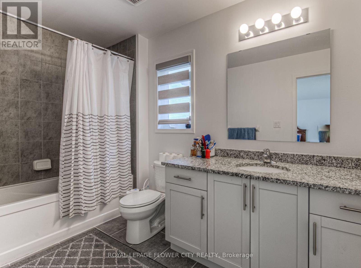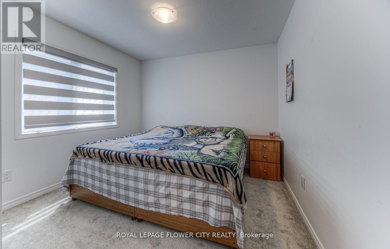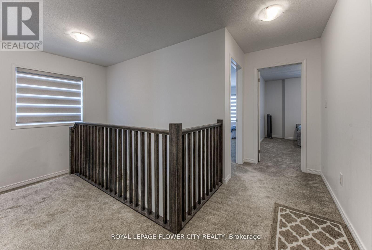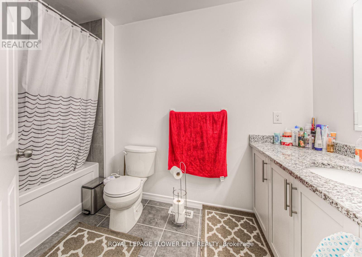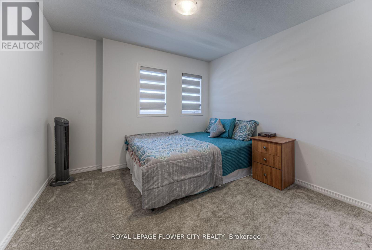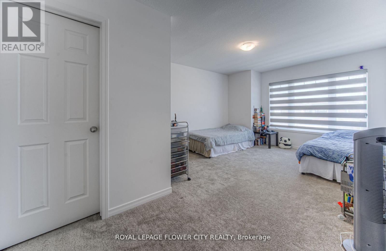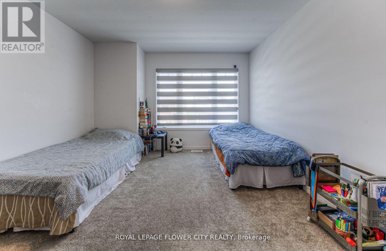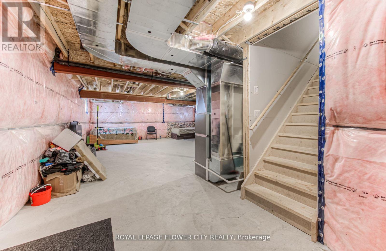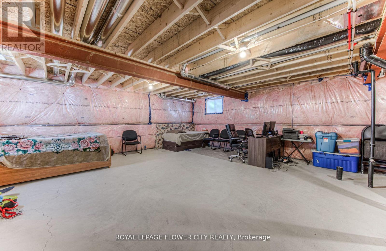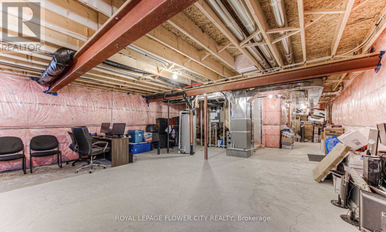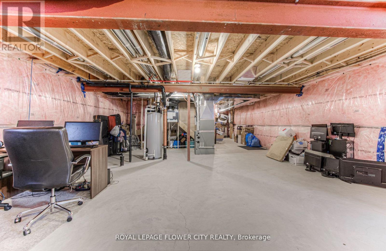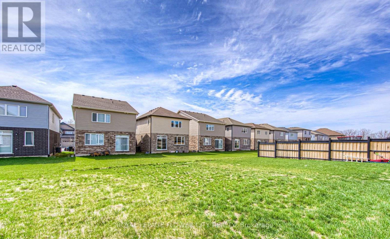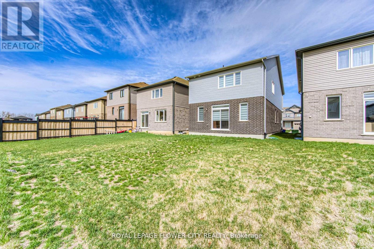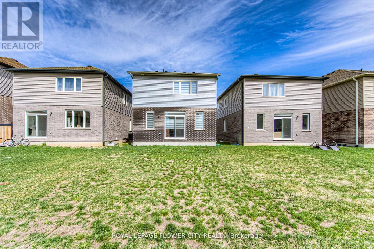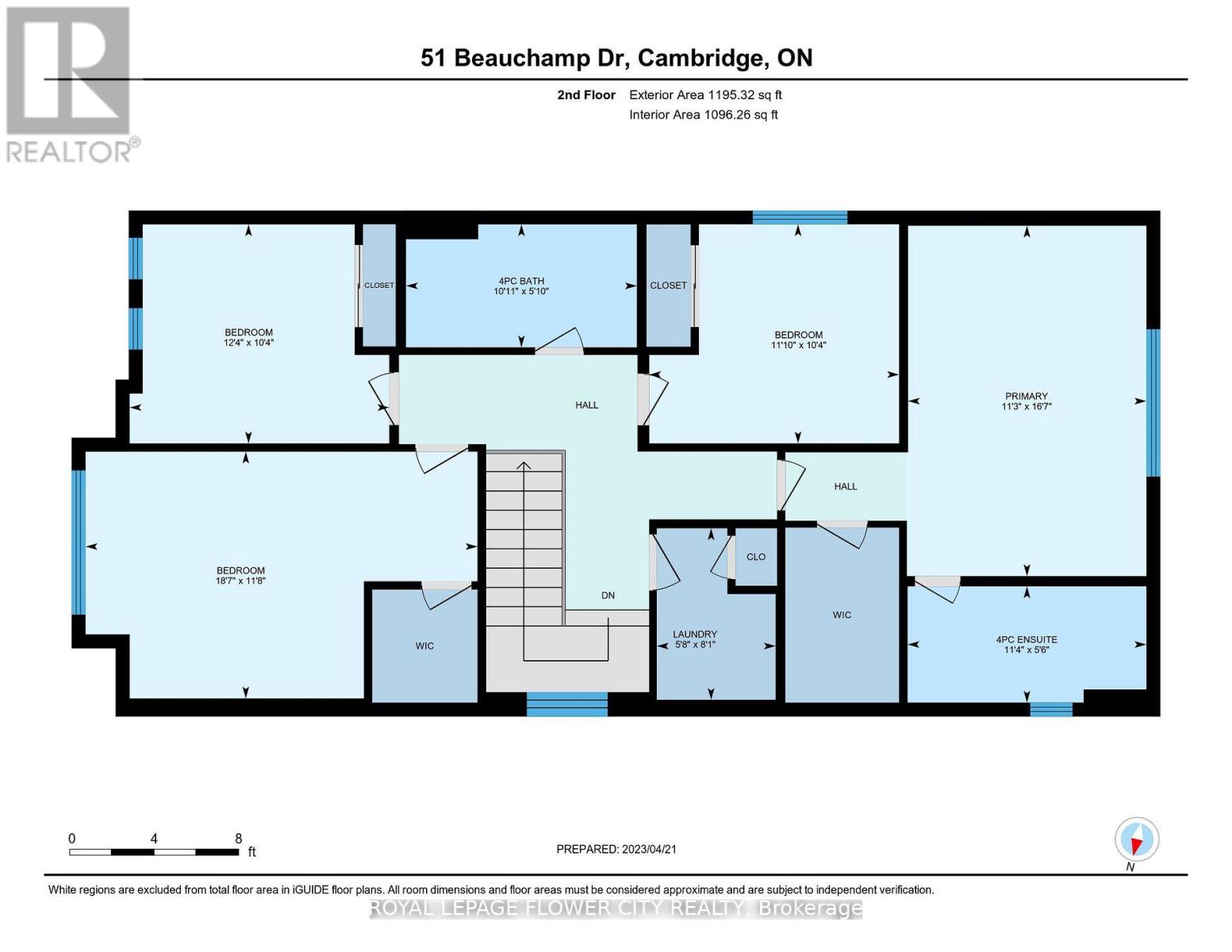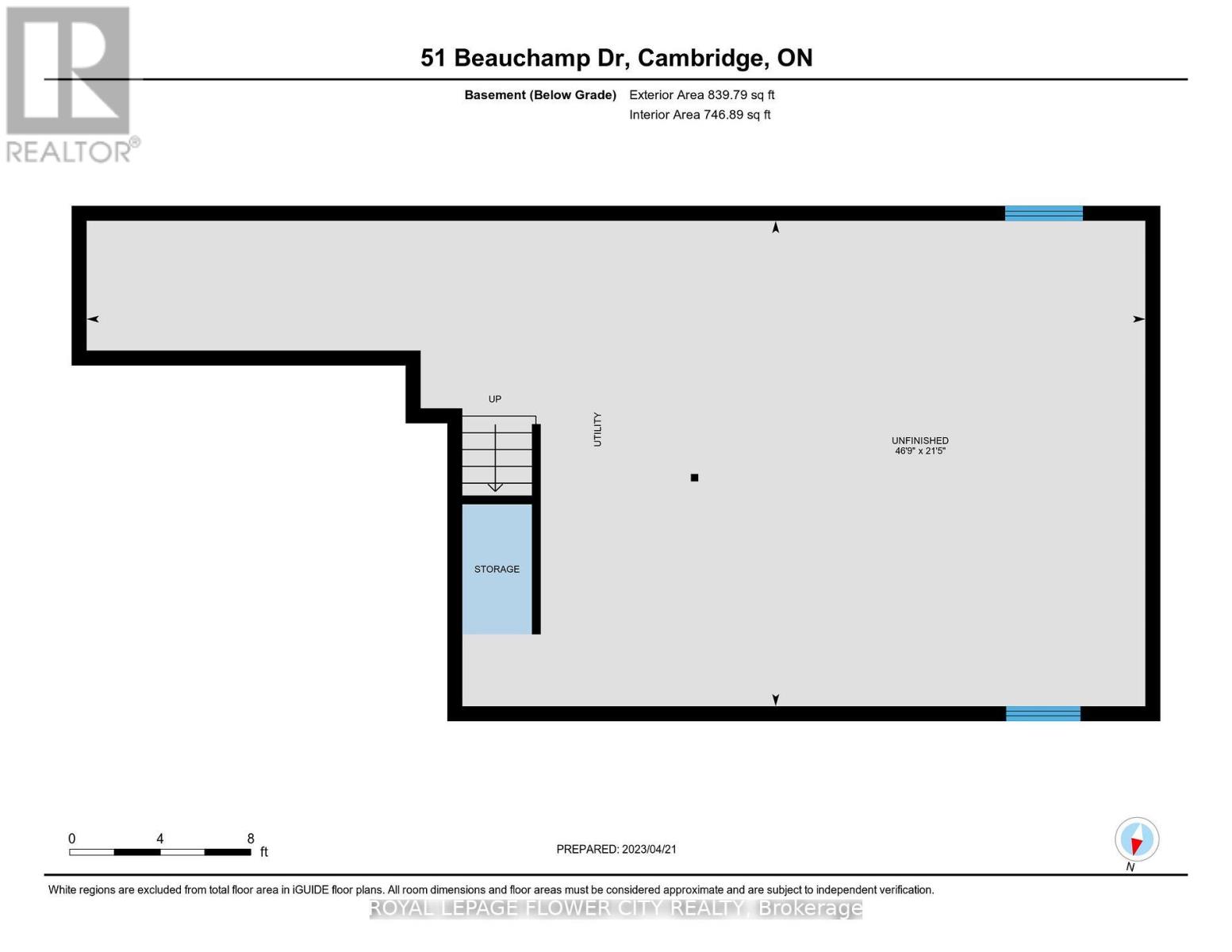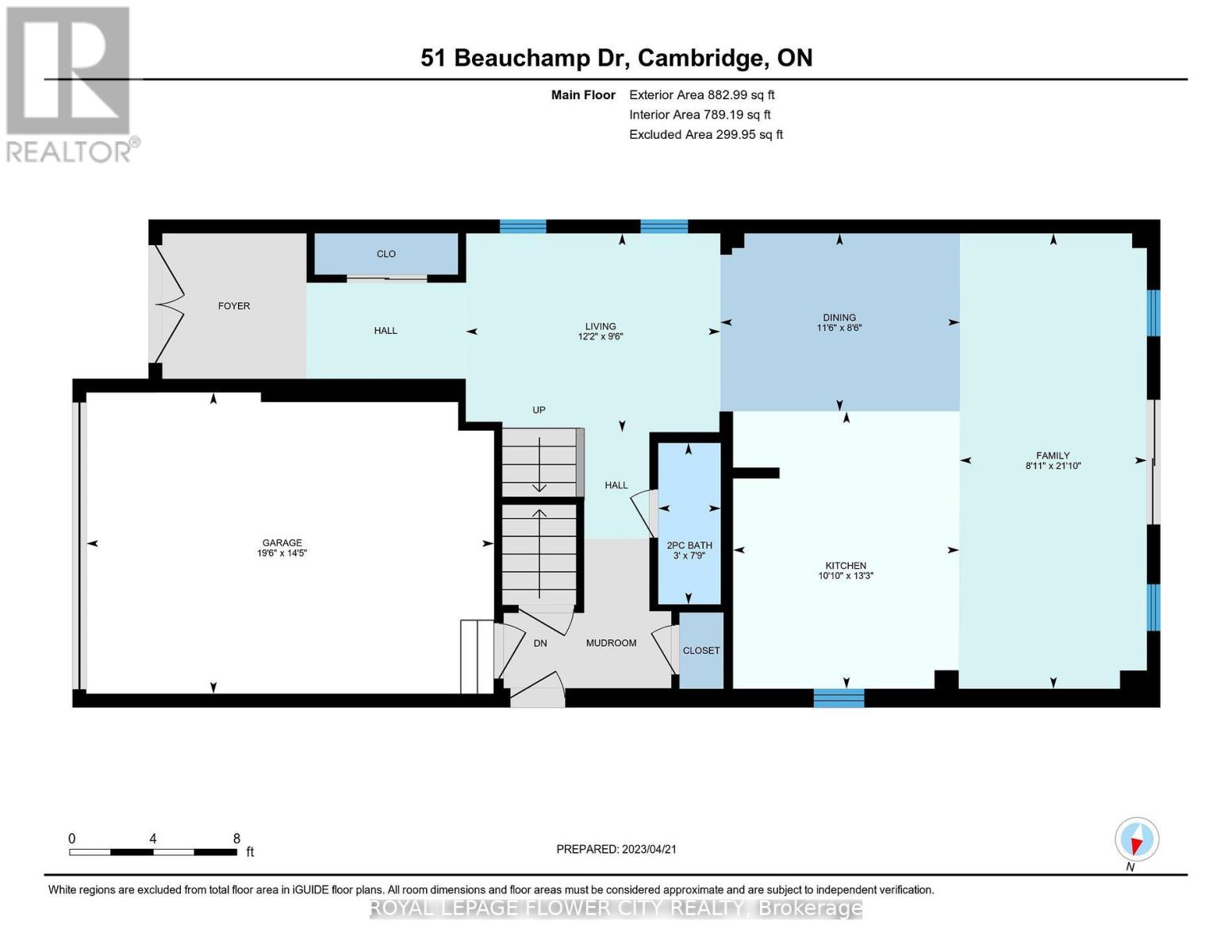Main - 51 Beauchamp Drive Cambridge, Ontario N1S 0A2
$3,600 Monthly
Welcome To A Beautiful, Just 2 yrs Old Detached House Features 4 Bedrooms,4 Washrooms, Double Car Garage. Home Located In One Of The Most Desirable Area Of Cambridge! Main Floor Features Family Rm W/ 9 Feet Ceiling, Kitchen W/ Top Quality S/S Appliances, Granite Counters, Backsplash. 2nd Floor Offers Prim Suite W/ 5Pc Ensuite, W/I Closet, 3 Other Good Size Bedrooms W/ Shared 4Pc Bath. Convenient 2nd Floor Laundry. Entrance Through Garage To Home. (id:58043)
Property Details
| MLS® Number | X12066908 |
| Property Type | Single Family |
| Equipment Type | Water Heater |
| Parking Space Total | 3 |
| Rental Equipment Type | Water Heater |
Building
| Bathroom Total | 3 |
| Bedrooms Above Ground | 4 |
| Bedrooms Total | 4 |
| Age | 0 To 5 Years |
| Basement Type | None |
| Construction Style Attachment | Detached |
| Cooling Type | Central Air Conditioning |
| Exterior Finish | Brick |
| Fireplace Present | Yes |
| Foundation Type | Concrete |
| Half Bath Total | 1 |
| Heating Fuel | Electric, Natural Gas |
| Heating Type | Heat Pump, Not Known |
| Stories Total | 2 |
| Size Interior | 2,000 - 2,500 Ft2 |
| Type | House |
| Utility Water | Municipal Water |
Parking
| Attached Garage | |
| Garage |
Land
| Acreage | No |
| Sewer | Sanitary Sewer |
| Size Depth | 115 Ft |
| Size Frontage | 32 Ft |
| Size Irregular | 32 X 115 Ft |
| Size Total Text | 32 X 115 Ft |
Rooms
| Level | Type | Length | Width | Dimensions |
|---|---|---|---|---|
| Second Level | Primary Bedroom | 5.09 m | 3.44 m | 5.09 m x 3.44 m |
| Second Level | Bedroom 2 | 3.06 m | 2.99 m | 3.06 m x 2.99 m |
| Main Level | Dining Room | 2.59 m | 3.52 m | 2.59 m x 3.52 m |
| Main Level | Family Room | 6.43 m | 2.468 m | 6.43 m x 2.468 m |
| Main Level | Living Room | 2.91 m | 2.91 m | 2.91 m x 2.91 m |
| Main Level | Kitchen | 4.05 m | 2.99 m | 4.05 m x 2.99 m |
https://www.realtor.ca/real-estate/28131476/main-51-beauchamp-drive-cambridge
Contact Us
Contact us for more information

Harmandeep Punia
Broker
(647) 716-5400
30 Topflight Drive Unit 12
Mississauga, Ontario L5S 0A8
(905) 564-2100
(905) 564-3077
Mandeep S. Gill
Salesperson
(647) 504-4949
10 Cottrelle Blvd #302
Brampton, Ontario L6S 0E2
(905) 230-3100
(905) 230-8577
www.flowercityrealty.com


