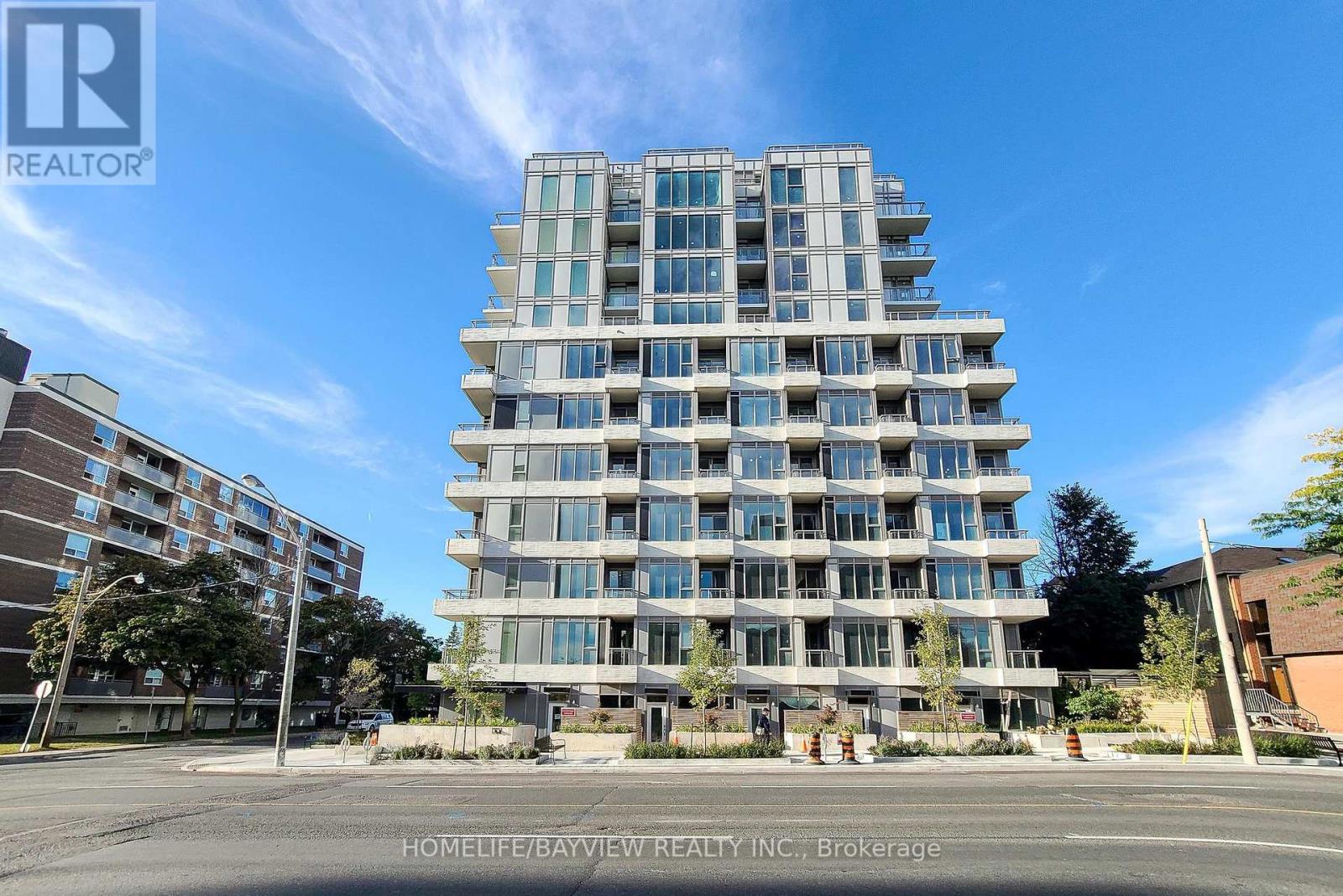Th107 - 5 Cardiff Road Toronto, Ontario M4P 2N6
$4,450 Monthly
Enjoy Luxury boutique style living in modern midtown 2-storey townhome at The Cardiff. Spectacular suite spans over two levels, features 3 bedrooms, spacious den/family room plus 3 full bathrooms. Open concept main floor living area has 9 foot ceilings, floor to ceiling windows and walk out to large private terrace. Chef's kitchen equipped with upgraded cabinetry and top of line appliances. Primary bedroom outfitted with 3 piece ensuite and walk-in closet, Second bedroom has walk-out to balcony and third bedroom has its own 4 piece semi-ensuite and large closet. One parking space included. (id:58043)
Property Details
| MLS® Number | C12067185 |
| Property Type | Single Family |
| Neigbourhood | North York |
| Community Name | Mount Pleasant East |
| Amenities Near By | Hospital, Park, Public Transit, Schools |
| Community Features | Pet Restrictions |
| Features | Carpet Free |
| Parking Space Total | 1 |
Building
| Bathroom Total | 3 |
| Bedrooms Above Ground | 3 |
| Bedrooms Below Ground | 1 |
| Bedrooms Total | 4 |
| Age | New Building |
| Appliances | Blinds, Cooktop, Dishwasher, Dryer, Microwave, Stove, Washer, Refrigerator |
| Cooling Type | Central Air Conditioning |
| Exterior Finish | Concrete |
| Flooring Type | Vinyl |
| Heating Fuel | Natural Gas |
| Heating Type | Heat Pump |
| Stories Total | 2 |
| Size Interior | 1,200 - 1,399 Ft2 |
| Type | Row / Townhouse |
Parking
| Underground | |
| Garage |
Land
| Acreage | No |
| Land Amenities | Hospital, Park, Public Transit, Schools |
Rooms
| Level | Type | Length | Width | Dimensions |
|---|---|---|---|---|
| Second Level | Primary Bedroom | 3.07 m | 3.02 m | 3.07 m x 3.02 m |
| Second Level | Bedroom 2 | 3.02 m | 2.69 m | 3.02 m x 2.69 m |
| Second Level | Den | 2.74 m | 3.07 m | 2.74 m x 3.07 m |
| Main Level | Living Room | 7.77 m | 5.58 m | 7.77 m x 5.58 m |
| Main Level | Dining Room | 7.77 m | 5.58 m | 7.77 m x 5.58 m |
| Main Level | Kitchen | 7.77 m | 5.58 m | 7.77 m x 5.58 m |
| Main Level | Bedroom 3 | 2.94 m | 2.71 m | 2.94 m x 2.71 m |
Contact Us
Contact us for more information

Dorcas Ho
Broker
505 Hwy 7 Suite 201
Thornhill, Ontario L3T 7T1
(905) 889-2200
(905) 889-3322







































