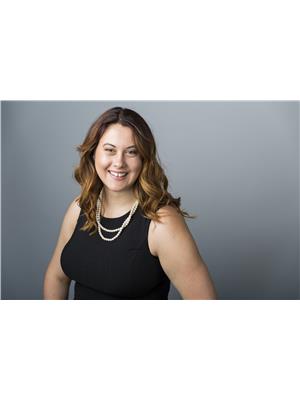95 Fairview Drive Unit# 2 Brantford, Ontario N3R 2X1
$1,900 Monthly
Step into this bright and updated 2-bedroom, 1-bathroom lower unit in a detached bungalow, perfect for comfortable and convenient living. This thoughtfully designed space features a private entrance, open-concept layout, and in unit washer/dryer for your exclusive use. Enjoy two dedicated parking spots, making your move-in easy and hassle-free. Tenants are responsible for water, hydro, and gas. Located in a quiet, family-friendly neighborhood with easy access to transit, schools, and amenities. (id:58043)
Property Details
| MLS® Number | 40714404 |
| Property Type | Single Family |
| Amenities Near By | Park, Place Of Worship, Playground, Schools, Shopping |
| Community Features | Community Centre |
| Parking Space Total | 2 |
Building
| Bathroom Total | 1 |
| Bedrooms Below Ground | 2 |
| Bedrooms Total | 2 |
| Appliances | Microwave, Refrigerator, Stove |
| Architectural Style | Bungalow |
| Basement Development | Finished |
| Basement Type | Full (finished) |
| Construction Style Attachment | Detached |
| Cooling Type | Ductless |
| Exterior Finish | Brick |
| Heating Type | Baseboard Heaters, Heat Pump |
| Stories Total | 1 |
| Size Interior | 1,057 Ft2 |
| Type | House |
| Utility Water | Municipal Water |
Land
| Access Type | Highway Access |
| Acreage | No |
| Land Amenities | Park, Place Of Worship, Playground, Schools, Shopping |
| Sewer | Municipal Sewage System |
| Size Frontage | 55 Ft |
| Size Total Text | Unknown |
| Zoning Description | R1b |
Rooms
| Level | Type | Length | Width | Dimensions |
|---|---|---|---|---|
| Basement | Kitchen | 11'5'' x 13'4'' | ||
| Basement | 4pc Bathroom | Measurements not available | ||
| Basement | Living Room/dining Room | 10'0'' x 22'5'' | ||
| Basement | Primary Bedroom | 14'11'' x 11'11'' | ||
| Basement | Bedroom | 11'5'' x 10'8'' |
https://www.realtor.ca/real-estate/28133926/95-fairview-drive-unit-2-brantford
Contact Us
Contact us for more information

Vanessa Conte
Salesperson
(519) 756-9012
515 Park Road North-Suite B
Brantford, Ontario N3R 7K8
(519) 756-8111
(519) 756-9012














