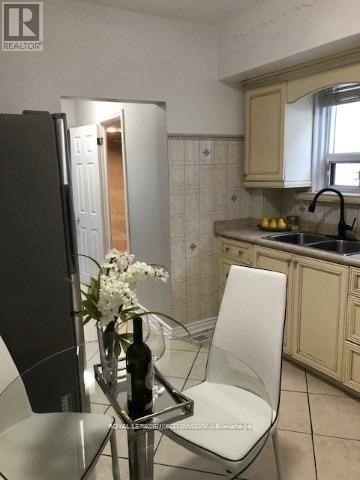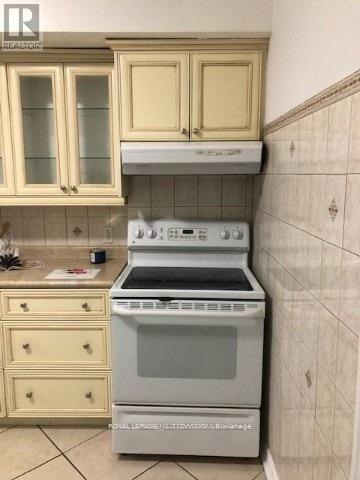Main - 169 Chambers Avenue Toronto, Ontario M6N 3M5
2 Bedroom
1 Bathroom
700 - 1,100 ft2
Central Air Conditioning
Forced Air
$2,440 Monthly
Bright, Main Floor Unit with walk out to communal backyard. 2 Bedroom unit with updated kitchen and ample light. Separate living room. All Inclusive: heat, water, hydro, central air, communal backyard, walk out and one car parking on front pad. The front pad parking is Legal. School and Transit Close. Coin operated laundry. (id:58043)
Property Details
| MLS® Number | W12069259 |
| Property Type | Multi-family |
| Community Name | Keelesdale-Eglinton West |
| Amenities Near By | Public Transit, Park, Schools |
| Features | Carpet Free, Laundry- Coin Operated |
| Parking Space Total | 1 |
| Structure | Patio(s) |
Building
| Bathroom Total | 1 |
| Bedrooms Above Ground | 2 |
| Bedrooms Total | 2 |
| Age | 31 To 50 Years |
| Basement Features | Apartment In Basement |
| Basement Type | N/a |
| Cooling Type | Central Air Conditioning |
| Exterior Finish | Brick |
| Flooring Type | Vinyl |
| Foundation Type | Block |
| Heating Fuel | Natural Gas |
| Heating Type | Forced Air |
| Stories Total | 2 |
| Size Interior | 700 - 1,100 Ft2 |
| Type | Triplex |
| Utility Water | Municipal Water |
Parking
| Detached Garage | |
| Garage |
Land
| Acreage | No |
| Land Amenities | Public Transit, Park, Schools |
| Sewer | Sanitary Sewer |
| Size Depth | 116 Ft |
| Size Frontage | 30 Ft |
| Size Irregular | 30 X 116 Ft |
| Size Total Text | 30 X 116 Ft |
Rooms
| Level | Type | Length | Width | Dimensions |
|---|---|---|---|---|
| Main Level | Kitchen | 5.58 m | 2.71 m | 5.58 m x 2.71 m |
| Main Level | Living Room | 5.23 m | 2.82 m | 5.23 m x 2.82 m |
| Main Level | Primary Bedroom | 3.26 m | 2.99 m | 3.26 m x 2.99 m |
| Main Level | Bedroom | 3.06 m | 2.55 m | 3.06 m x 2.55 m |
Contact Us
Contact us for more information
Ashlee Shutt
Salesperson
theshutteam.ca/
Royal LePage/j & D Division
477 Mt. Pleasant Road
Toronto, Ontario M4S 2L9
477 Mt. Pleasant Road
Toronto, Ontario M4S 2L9
(416) 489-2121
(416) 489-6297

















