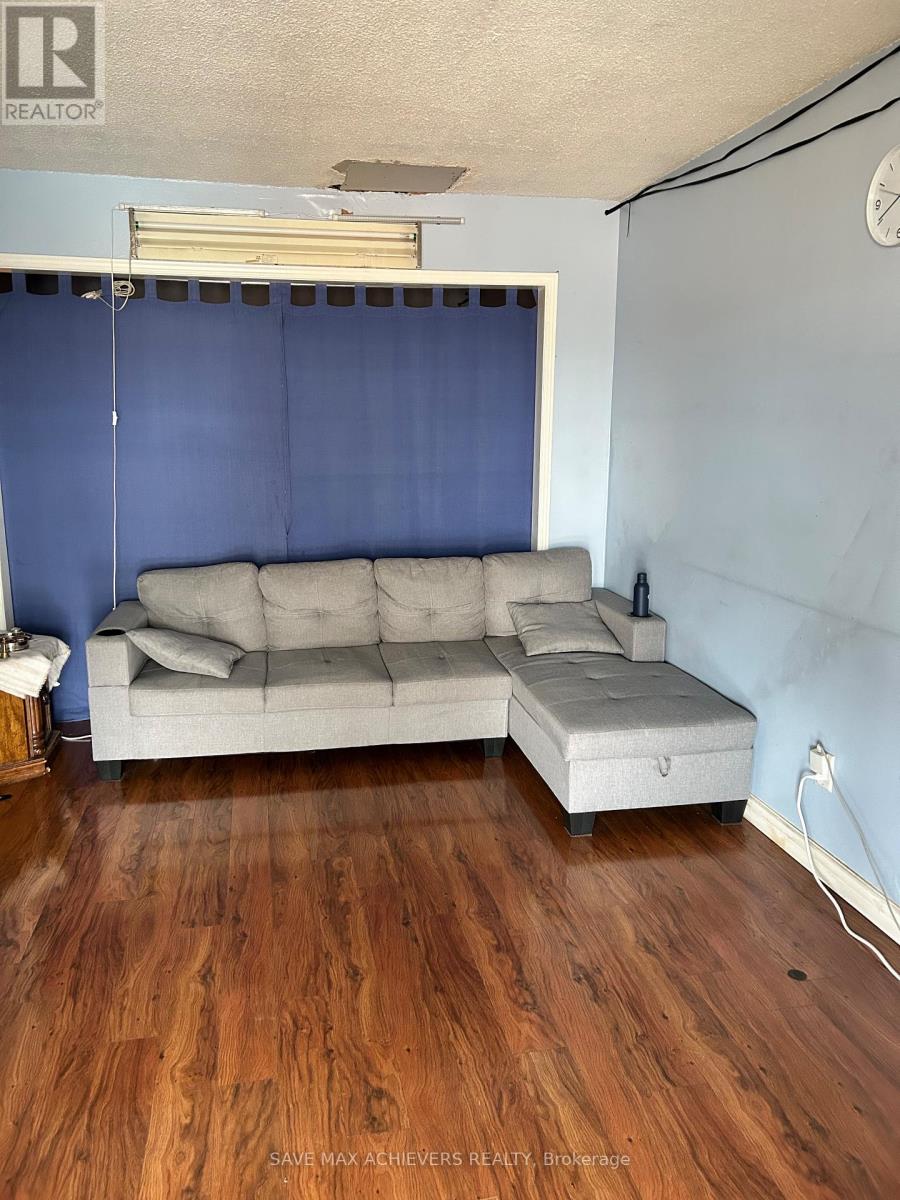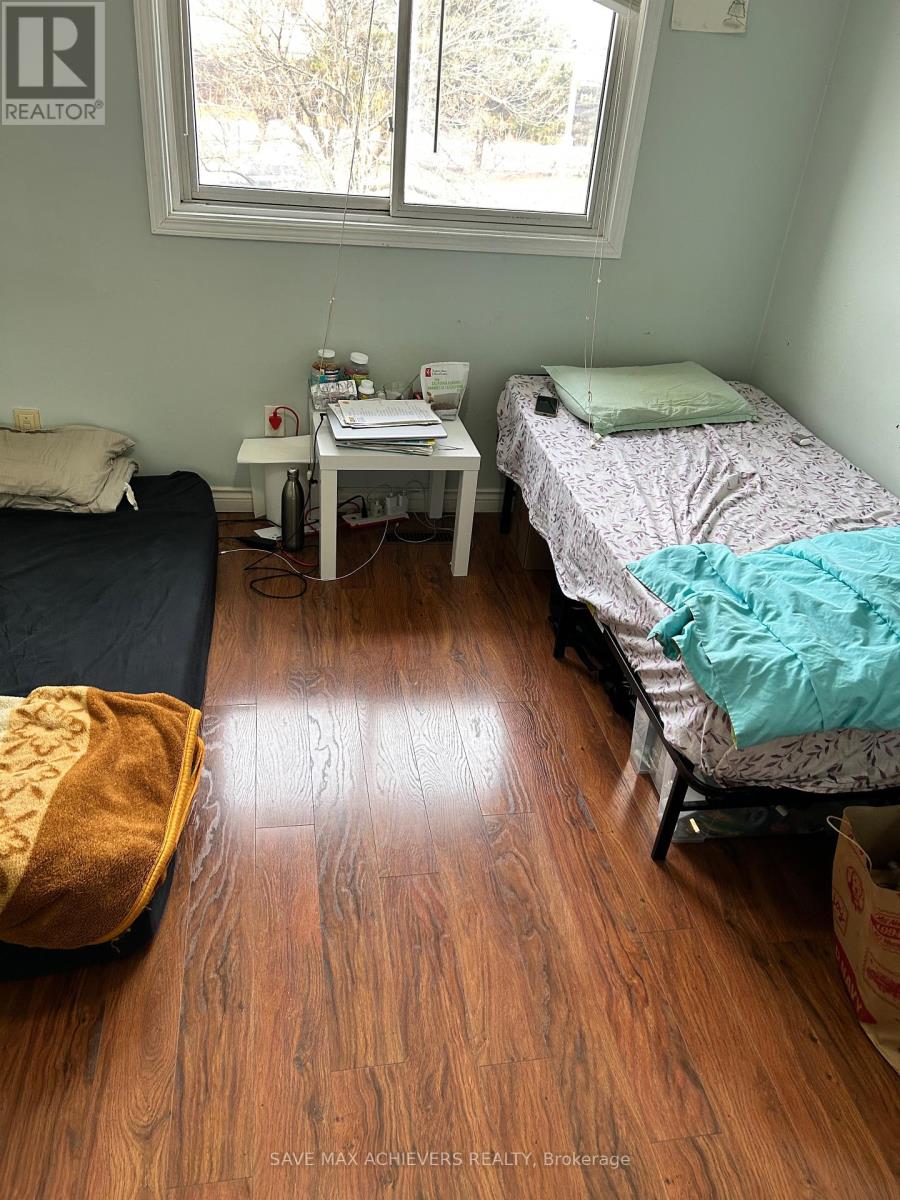87 Autumn Glen Circle Toronto, Ontario M9W 6B3
3 Bedroom
2 Bathroom
1,100 - 1,500 ft2
Central Air Conditioning
Forced Air
$3,100 Monthly
Immaculate Upper Level DETACHED HOME With VINYL Floor, Oak Circular Staircase, Mirror Closet, High Demand Area AND in Prime Location Of Humber College Is For Rent(Upper Level Only). All Transit Including Brampton, Vaughan, Go, TTC And Mississauga Is Available At Door Step. Walking Distance To Humber College, Hospital And Shopping (id:58043)
Property Details
| MLS® Number | W12070235 |
| Property Type | Single Family |
| Neigbourhood | Etobicoke |
| Community Name | West Humber-Clairville |
| Features | Carpet Free |
| Parking Space Total | 3 |
| Structure | Deck |
Building
| Bathroom Total | 2 |
| Bedrooms Above Ground | 3 |
| Bedrooms Total | 3 |
| Age | 31 To 50 Years |
| Basement Development | Finished |
| Basement Features | Separate Entrance |
| Basement Type | N/a (finished) |
| Construction Style Attachment | Detached |
| Cooling Type | Central Air Conditioning |
| Exterior Finish | Brick Facing, Vinyl Siding |
| Flooring Type | Ceramic, Vinyl |
| Half Bath Total | 1 |
| Heating Fuel | Natural Gas |
| Heating Type | Forced Air |
| Stories Total | 2 |
| Size Interior | 1,100 - 1,500 Ft2 |
| Type | House |
| Utility Water | Municipal Water |
Parking
| Attached Garage | |
| Garage |
Land
| Acreage | No |
| Sewer | Sanitary Sewer |
| Size Depth | 100 Ft |
| Size Frontage | 25 Ft |
| Size Irregular | 25 X 100 Ft |
| Size Total Text | 25 X 100 Ft |
Rooms
| Level | Type | Length | Width | Dimensions |
|---|---|---|---|---|
| Second Level | Primary Bedroom | 5.4 m | 3.15 m | 5.4 m x 3.15 m |
| Second Level | Bedroom 2 | 4.2 m | 3.04 m | 4.2 m x 3.04 m |
| Second Level | Bedroom 3 | 4.1 m | 2.95 m | 4.1 m x 2.95 m |
| Second Level | Bathroom | Measurements not available | ||
| Ground Level | Foyer | Measurements not available | ||
| Ground Level | Kitchen | 4.77 m | 2.59 m | 4.77 m x 2.59 m |
| Ground Level | Family Room | 4.55 m | 3.22 m | 4.55 m x 3.22 m |
| Ground Level | Dining Room | 2.6 m | 3.2 m | 2.6 m x 3.2 m |
| Ground Level | Bathroom | Measurements not available |
Contact Us
Contact us for more information
Mehul Patel
Broker
(416) 254-6949
urshilamehul.realtor/
www.facebook.com/profile.php?id=100063655564059
Save Max Achievers Realty
(905) 497-6701
(905) 497-6700










