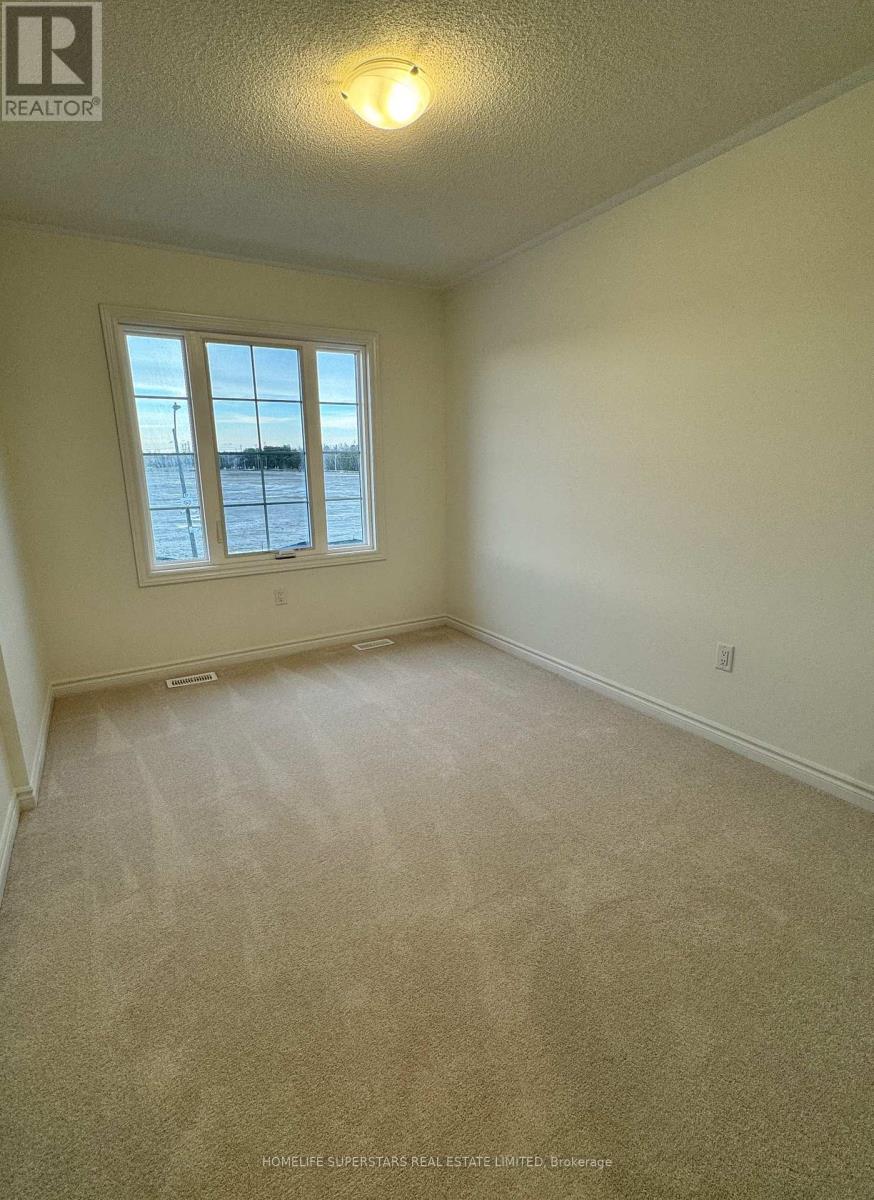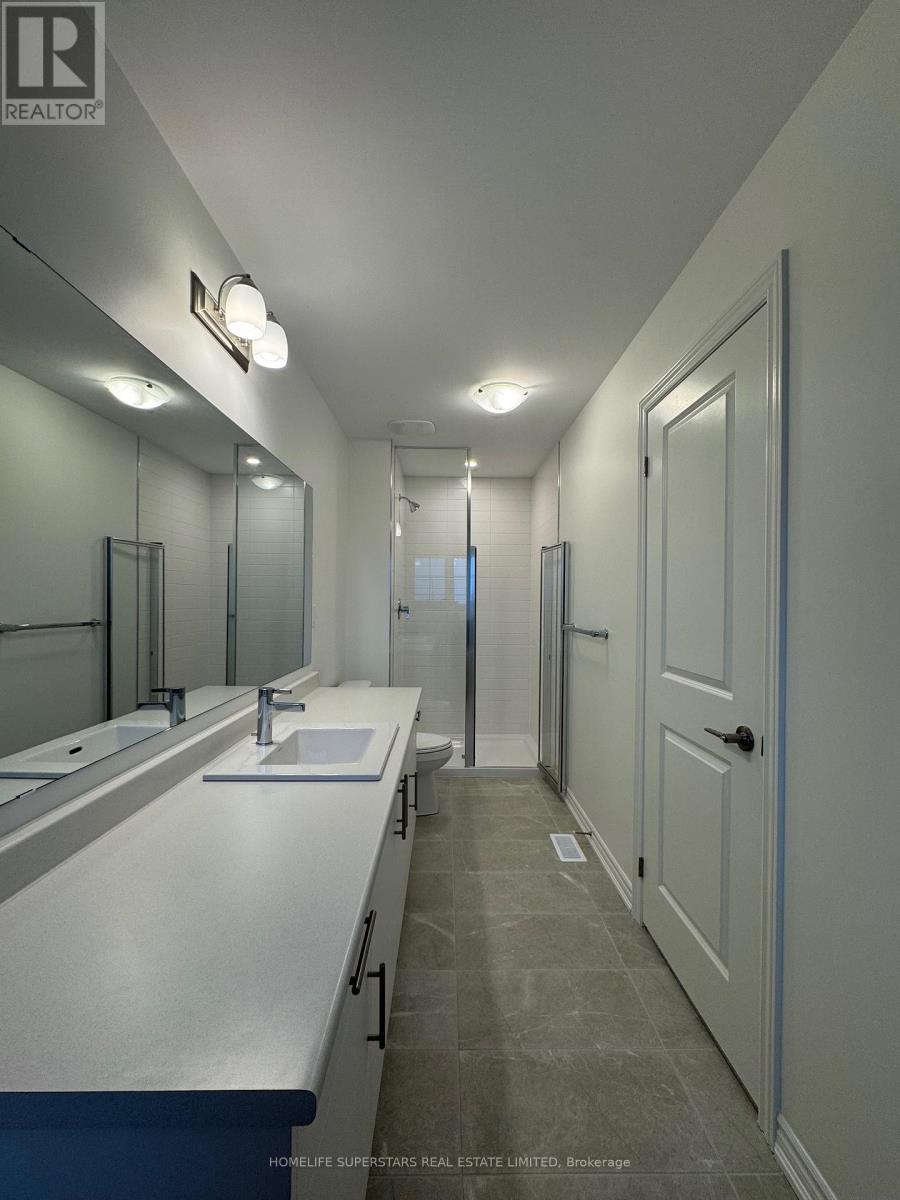77 Reigate Avenue Whitby, Ontario L1P 1Y3
$3,500 Monthly
Welcome to this beautifully designed, brand-new end unit townhouse in The Trails of Country Lane, backing onto a serene pond and surrounded by convenient amenities. This stylish home offers 3 spacious bedrooms plus a versatile loft on the second floor, blending modern elegance with everyday functionality. Featuring hardwood flooring on the main level, an oak staircase, soaring ceilings, and a sleek kitchen with stainless steel appliances, this home is thoughtfully finished throughout. The luxurious primary suite includes a corner tub and separate shower for ultimate relaxation. Additional highlights include main floor laundry, direct garage access, and a bright, open-concept layout filled with natural light from large windows. Ideally located near parks, shopping, and Hwy 412, this home delivers the perfect combination of comfort, style, and location, a true must-see! (id:58043)
Property Details
| MLS® Number | E12070088 |
| Property Type | Single Family |
| Community Name | Rural Whitby |
| Parking Space Total | 2 |
Building
| Bathroom Total | 3 |
| Bedrooms Above Ground | 3 |
| Bedrooms Total | 3 |
| Age | New Building |
| Appliances | Water Heater - Tankless |
| Basement Development | Unfinished |
| Basement Features | Separate Entrance |
| Basement Type | N/a (unfinished) |
| Construction Style Attachment | Attached |
| Cooling Type | Air Exchanger |
| Exterior Finish | Brick Veneer |
| Flooring Type | Hardwood, Carpeted |
| Foundation Type | Concrete |
| Half Bath Total | 1 |
| Heating Fuel | Natural Gas |
| Heating Type | Forced Air |
| Stories Total | 2 |
| Size Interior | 2,000 - 2,500 Ft2 |
| Type | Row / Townhouse |
| Utility Water | Municipal Water |
Parking
| Garage |
Land
| Acreage | No |
| Sewer | Sanitary Sewer |
Rooms
| Level | Type | Length | Width | Dimensions |
|---|---|---|---|---|
| Second Level | Primary Bedroom | 5.38 m | 4.91 m | 5.38 m x 4.91 m |
| Second Level | Bedroom 2 | 3.6 m | 2.74 m | 3.6 m x 2.74 m |
| Second Level | Bedroom 3 | 3.05 m | 2.97 m | 3.05 m x 2.97 m |
| Second Level | Den | 3.02 m | 2.97 m | 3.02 m x 2.97 m |
| Main Level | Living Room | 5.82 m | 4.39 m | 5.82 m x 4.39 m |
| Main Level | Dining Room | 4.24 m | 3.2 m | 4.24 m x 3.2 m |
| Main Level | Kitchen | 3.68 m | 2.51 m | 3.68 m x 2.51 m |
https://www.realtor.ca/real-estate/28138686/77-reigate-avenue-whitby-rural-whitby
Contact Us
Contact us for more information
Rajesh Rathi
Salesperson
102-23 Westmore Drive
Toronto, Ontario M9V 3Y7
(416) 740-4000
(416) 740-8314




















