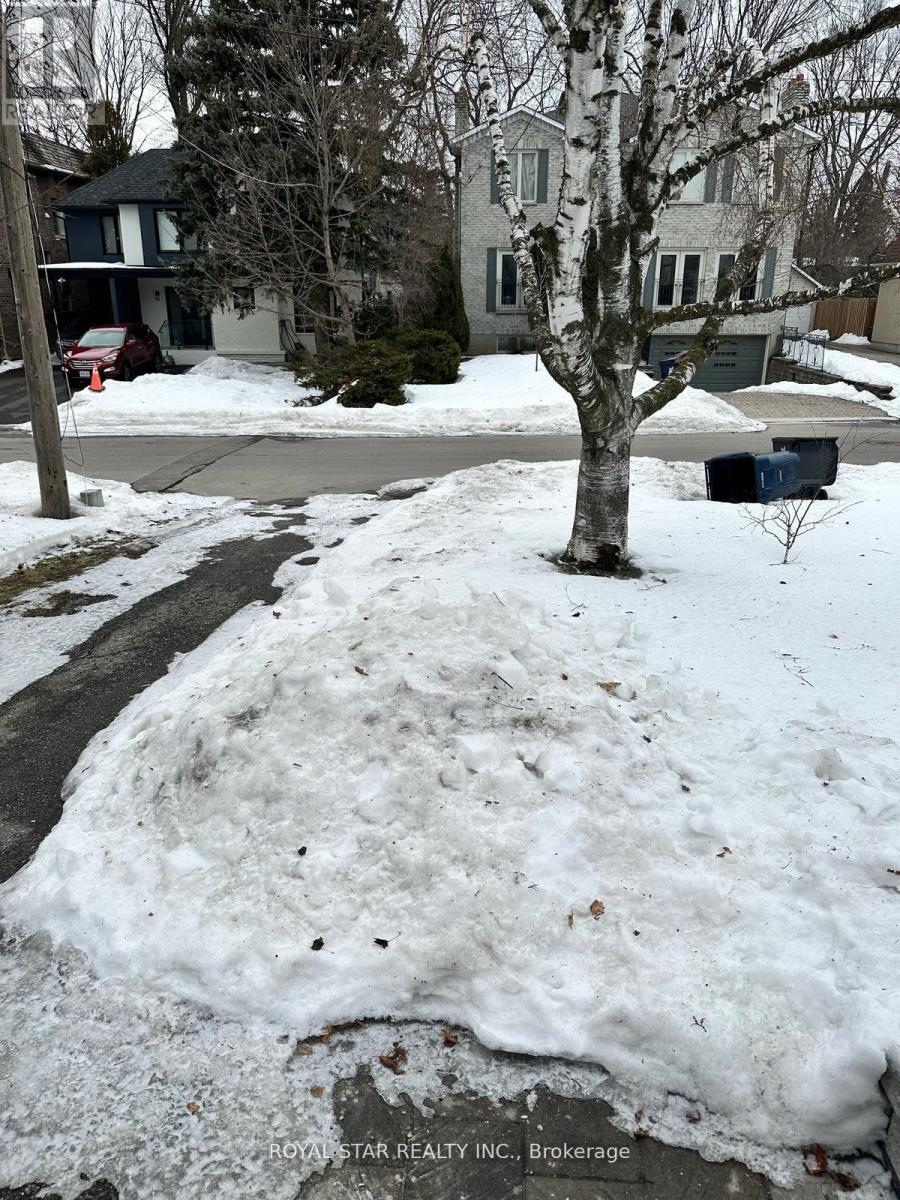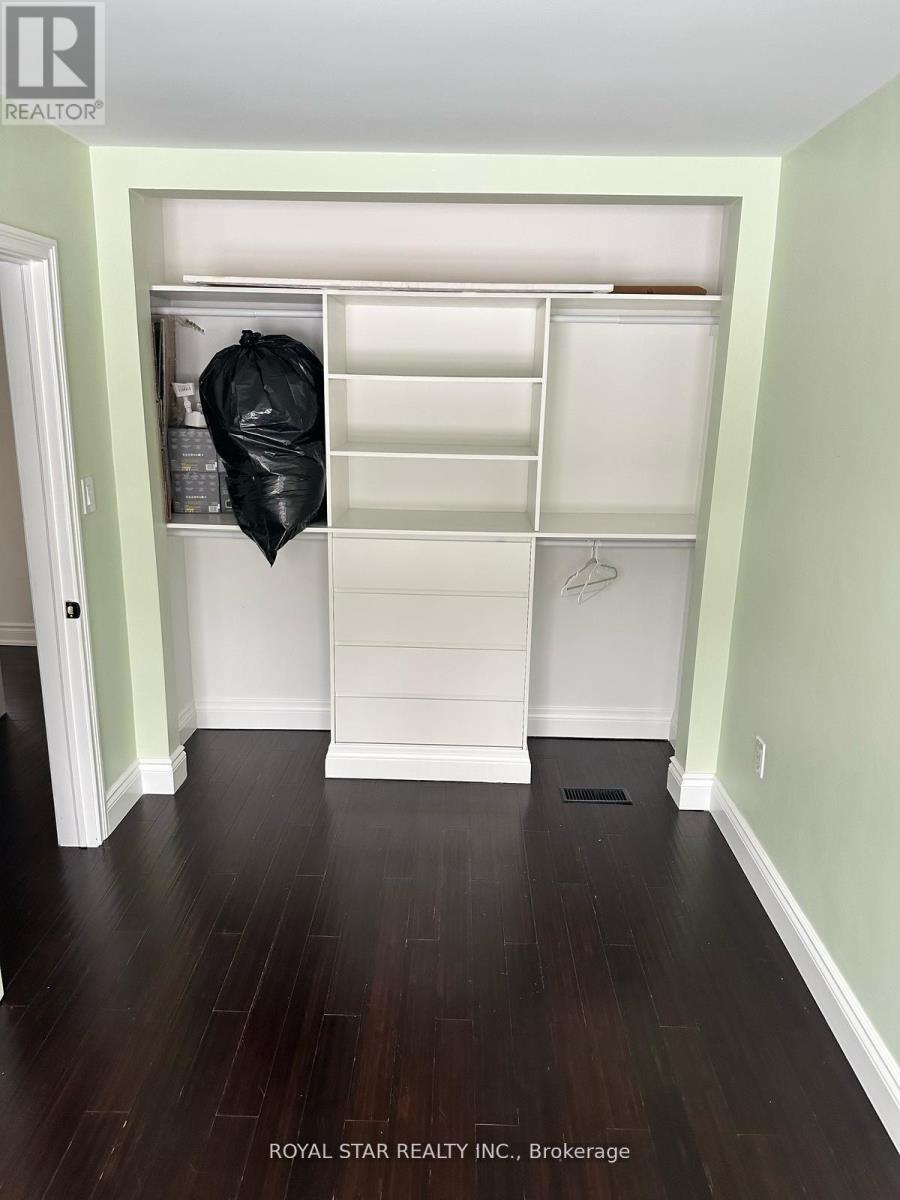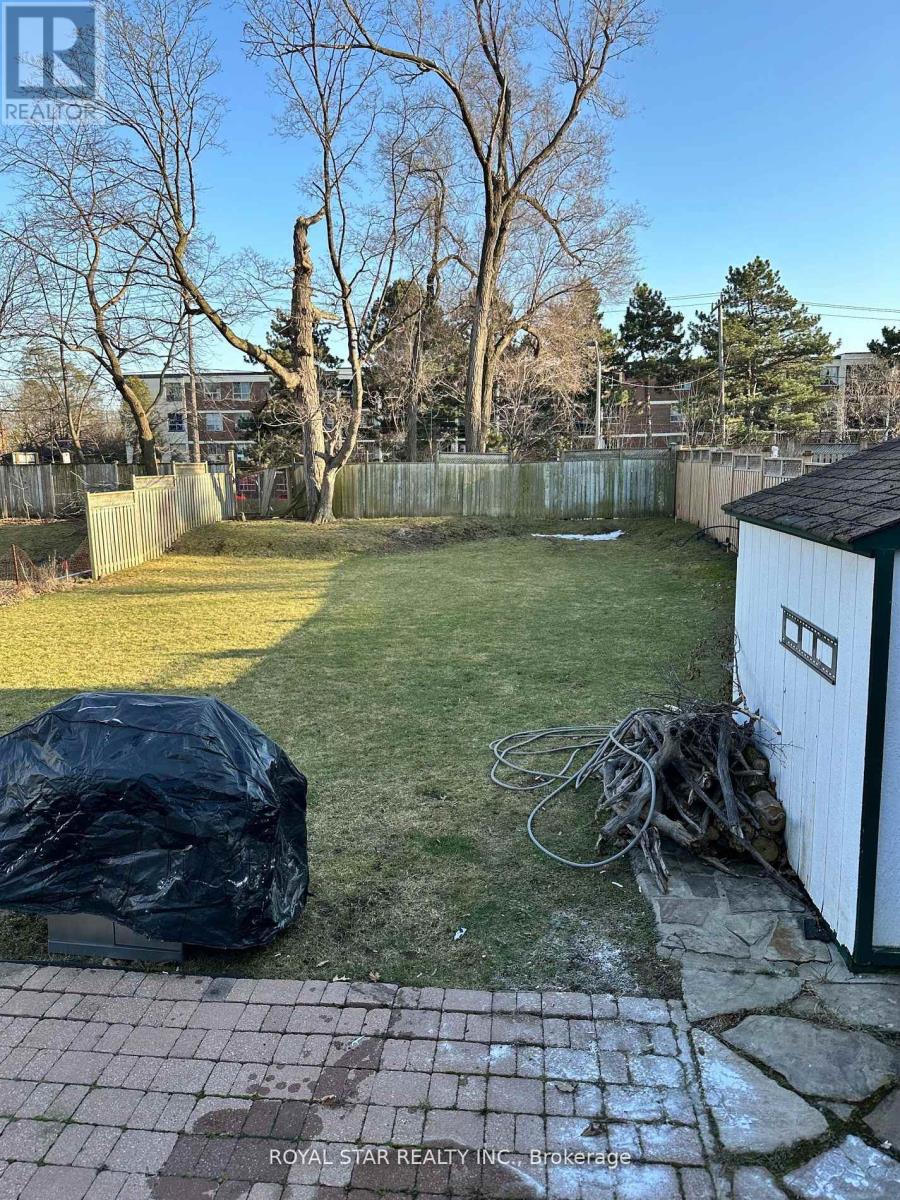9 Roycrest Avenue Toronto, Ontario M2N 1R1
$5,850 Monthly
Prime Yonge and Sheppard Location. Nestled in a Quiet, Family Friendly Cul De Sac With Lots of Privacy In A Ravine Area. Modern, Recently Renovated Home with Tons Of Natural Light Throughout. S/S Appliances. Spacious Kitchen With a Walk-Out To Backyard. Hardwood, Laminate, and Tile Floors Throughout Entire Home. No Corners Cut When Renovated. Massive Master Bedroom in Second Floor. All Windows Have Brand New Blinds. 2 Rooms Main Floor Can Use For In-Law and Offices. House Is In Prime Location Just Steps Away From Major Public Transport Routes, Downsview Station, Yonge TTC Subway Line and Hwy 401. Grocery Stores and Other Facilities You Need Within Walking Distance. Earl Bakes Park, Trail and Ski Hill Extremely Close By. Beautiful and Cozy. Viewing Is Truly Recommended To See The Comfort, Convenience and Style Of Home. (id:58043)
Property Details
| MLS® Number | C12070456 |
| Property Type | Single Family |
| Neigbourhood | Lansing-Westgate |
| Community Name | Lansing-Westgate |
| Amenities Near By | Park, Public Transit, Ski Area |
| Features | Cul-de-sac, Flat Site, Conservation/green Belt, Carpet Free |
| Parking Space Total | 3 |
| View Type | Valley View |
Building
| Bathroom Total | 2 |
| Bedrooms Above Ground | 4 |
| Bedrooms Below Ground | 2 |
| Bedrooms Total | 6 |
| Age | 51 To 99 Years |
| Appliances | Water Heater, Dryer, Hood Fan, Washer, Window Coverings |
| Basement Development | Finished |
| Basement Type | N/a (finished) |
| Construction Style Attachment | Detached |
| Cooling Type | Central Air Conditioning |
| Exterior Finish | Aluminum Siding |
| Fire Protection | Smoke Detectors |
| Flooring Type | Hardwood, Tile, Laminate |
| Foundation Type | Concrete |
| Heating Fuel | Natural Gas |
| Heating Type | Forced Air |
| Stories Total | 2 |
| Type | House |
| Utility Water | Municipal Water |
Parking
| No Garage |
Land
| Acreage | No |
| Land Amenities | Park, Public Transit, Ski Area |
| Sewer | Sanitary Sewer |
Rooms
| Level | Type | Length | Width | Dimensions |
|---|---|---|---|---|
| Second Level | Primary Bedroom | 5.61 m | 3.21 m | 5.61 m x 3.21 m |
| Second Level | Bedroom 2 | 3.81 m | 2.36 m | 3.81 m x 2.36 m |
| Second Level | Bathroom | 2.95 m | 2.24 m | 2.95 m x 2.24 m |
| Basement | Bedroom 5 | 4.52 m | 4.14 m | 4.52 m x 4.14 m |
| Basement | Bedroom | 4.19 m | 3.81 m | 4.19 m x 3.81 m |
| Basement | Laundry Room | 2.72 m | 2.18 m | 2.72 m x 2.18 m |
| Main Level | Bathroom | 2.16 m | 1.47 m | 2.16 m x 1.47 m |
| Main Level | Bedroom 3 | 4.14 m | 2.29 m | 4.14 m x 2.29 m |
| Main Level | Bedroom 4 | 3.89 m | 2.61 m | 3.89 m x 2.61 m |
| Main Level | Living Room | 4.7 m | 4.24 m | 4.7 m x 4.24 m |
| Main Level | Kitchen | 4.72 m | 3.23 m | 4.72 m x 3.23 m |
Utilities
| Cable | Available |
| Sewer | Installed |
Contact Us
Contact us for more information

Zohreh Mahinfallah
Broker
170 Steelwell Rd Unit 200
Brampton, Ontario L6T 5T3
(905) 793-1111
(905) 793-1455
www.royalstarrealty.com/





































