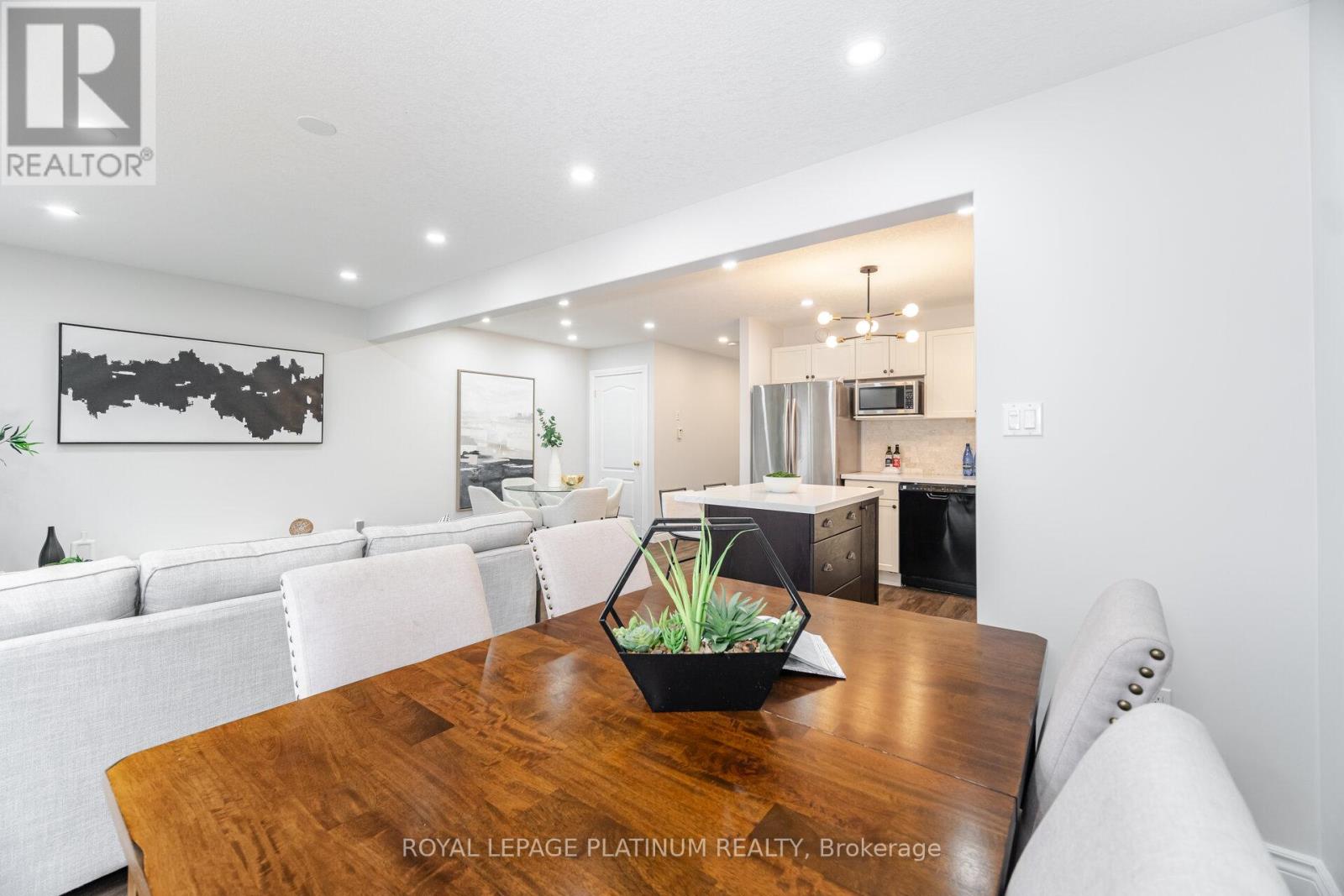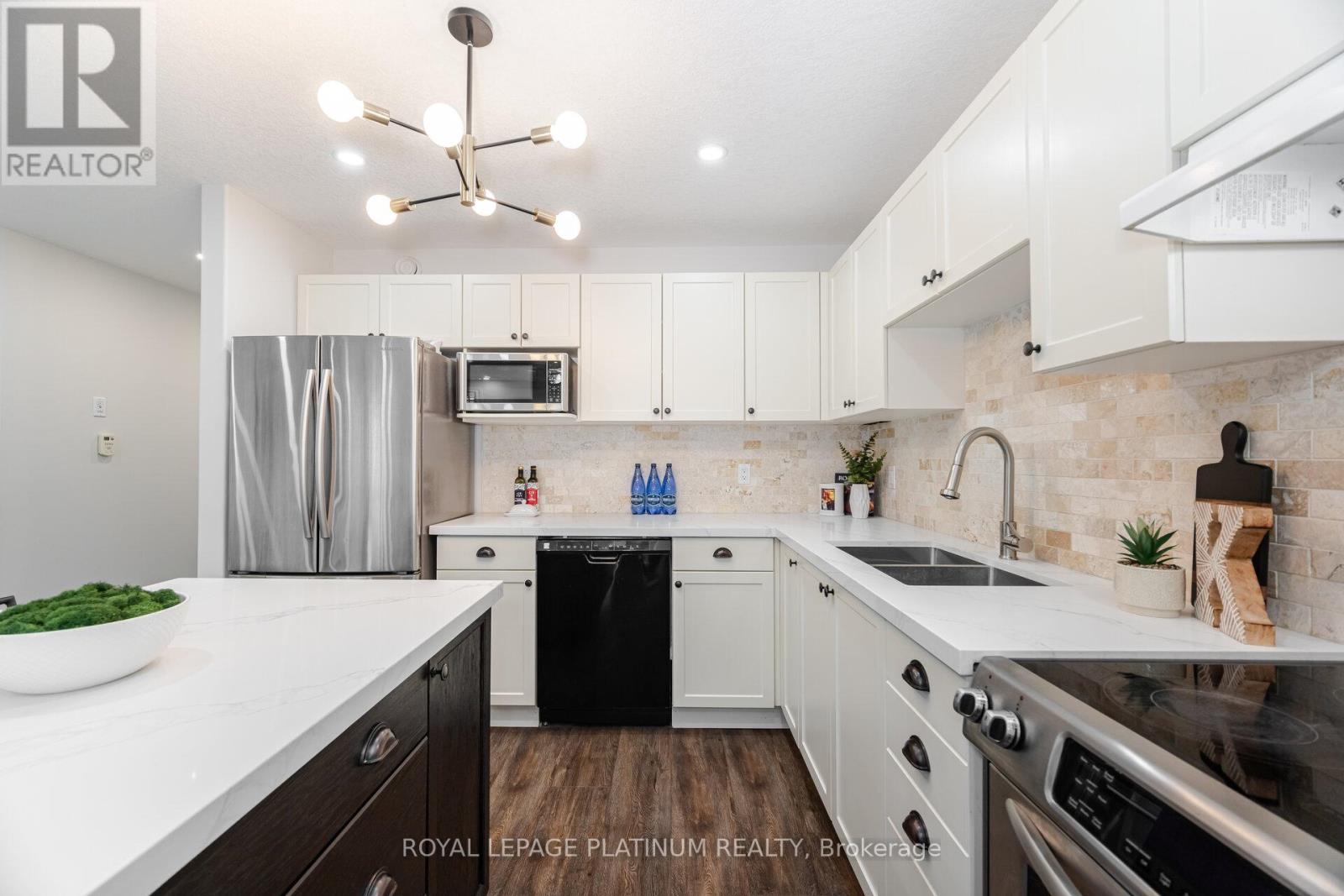152 Preston Drive Orangeville, Ontario L9W 0C9
$3,250 Monthly
Check out and Compare: This Townhome has no Sidewalk, 2+1 Parking Spots, a Stone Walkway Beside Driveway, No Carpet at ALL. Upgraded Island in The Kitchen-Quartz Countertops, Backsplash ,Modern Chandelier, and Pot Lights Throughout. Large Primary Bedroom with Walk-In Closet and Primary Ensuite Bath,2 More Gorgeous Spacious Bedrooms and Another 4pc Bathroom on 2nd Floor. Main Floor has Powder-Room. From Living Room Walk out to Fence HUGE Deck and No Neighbours Behind. (id:58043)
Property Details
| MLS® Number | W12070597 |
| Property Type | Single Family |
| Community Name | Orangeville |
| ParkingSpaceTotal | 3 |
Building
| BathroomTotal | 3 |
| BedroomsAboveGround | 3 |
| BedroomsTotal | 3 |
| Age | 6 To 15 Years |
| BasementDevelopment | Unfinished |
| BasementType | N/a (unfinished) |
| ConstructionStyleAttachment | Attached |
| CoolingType | Central Air Conditioning |
| ExteriorFinish | Brick, Vinyl Siding |
| FoundationType | Concrete |
| HalfBathTotal | 1 |
| HeatingFuel | Natural Gas |
| HeatingType | Forced Air |
| StoriesTotal | 2 |
| SizeInterior | 1100 - 1500 Sqft |
| Type | Row / Townhouse |
| UtilityWater | Municipal Water |
Parking
| Garage |
Land
| Acreage | No |
| Sewer | Sanitary Sewer |
| SizeDepth | 108 Ft ,3 In |
| SizeFrontage | 19 Ft ,8 In |
| SizeIrregular | 19.7 X 108.3 Ft ; As Per Mpac |
| SizeTotalText | 19.7 X 108.3 Ft ; As Per Mpac |
Rooms
| Level | Type | Length | Width | Dimensions |
|---|---|---|---|---|
| Second Level | Primary Bedroom | 3.99 m | 3.8 m | 3.99 m x 3.8 m |
| Second Level | Bedroom 2 | 4.38 m | 2.55 m | 4.38 m x 2.55 m |
| Second Level | Bedroom 3 | 3.74 m | 3.61 m | 3.74 m x 3.61 m |
| Main Level | Kitchen | 3.08 m | 3 m | 3.08 m x 3 m |
| Main Level | Dining Room | 2.52 m | 2.56 m | 2.52 m x 2.56 m |
| Main Level | Living Room | 2.99 m | 5.74 m | 2.99 m x 5.74 m |
https://www.realtor.ca/real-estate/28139967/152-preston-drive-orangeville-orangeville
Interested?
Contact us for more information
Karolina Mangat
Salesperson
2 County Court Blvd #202
Brampton, Ontario L6W 3W8







































