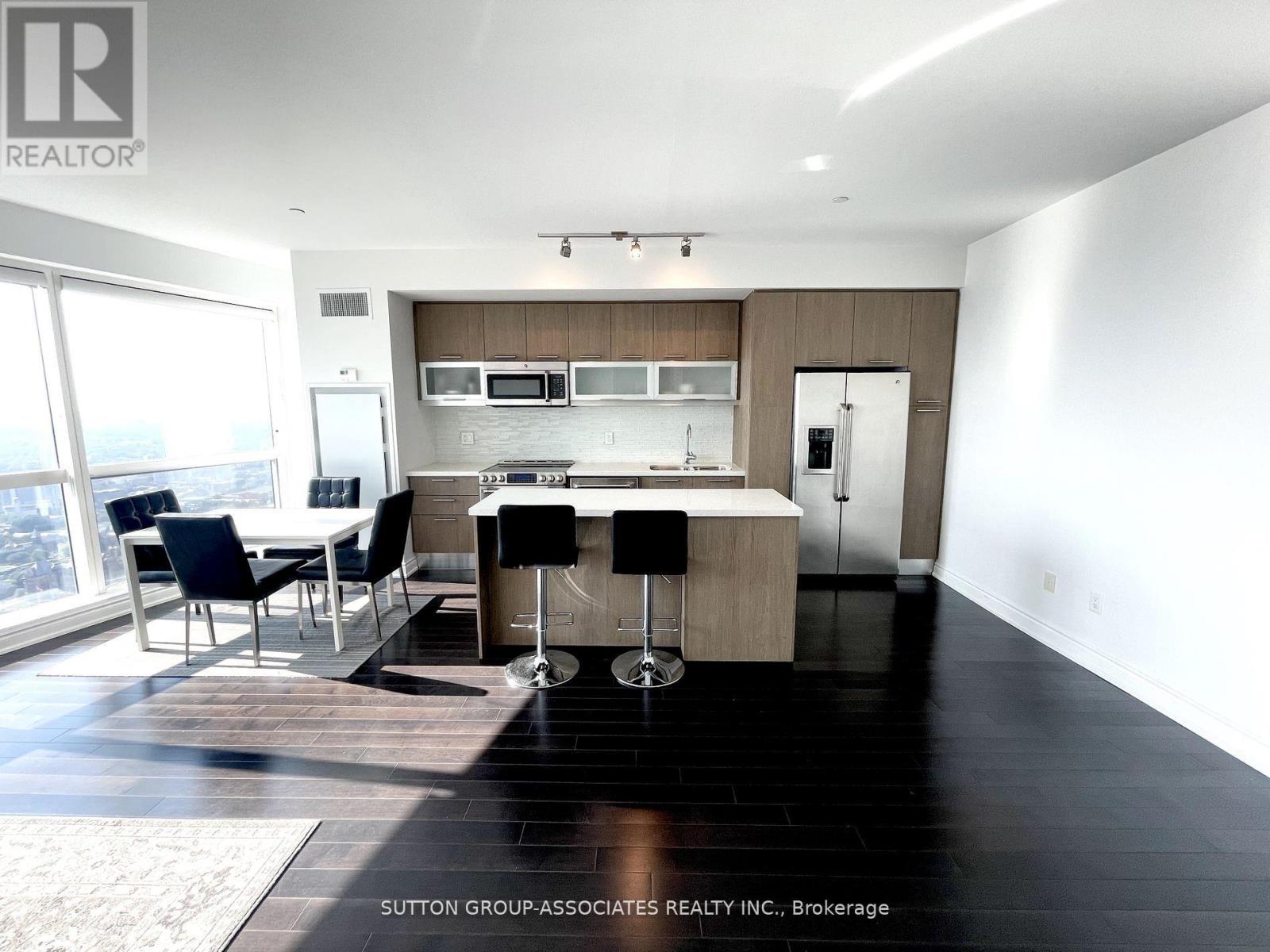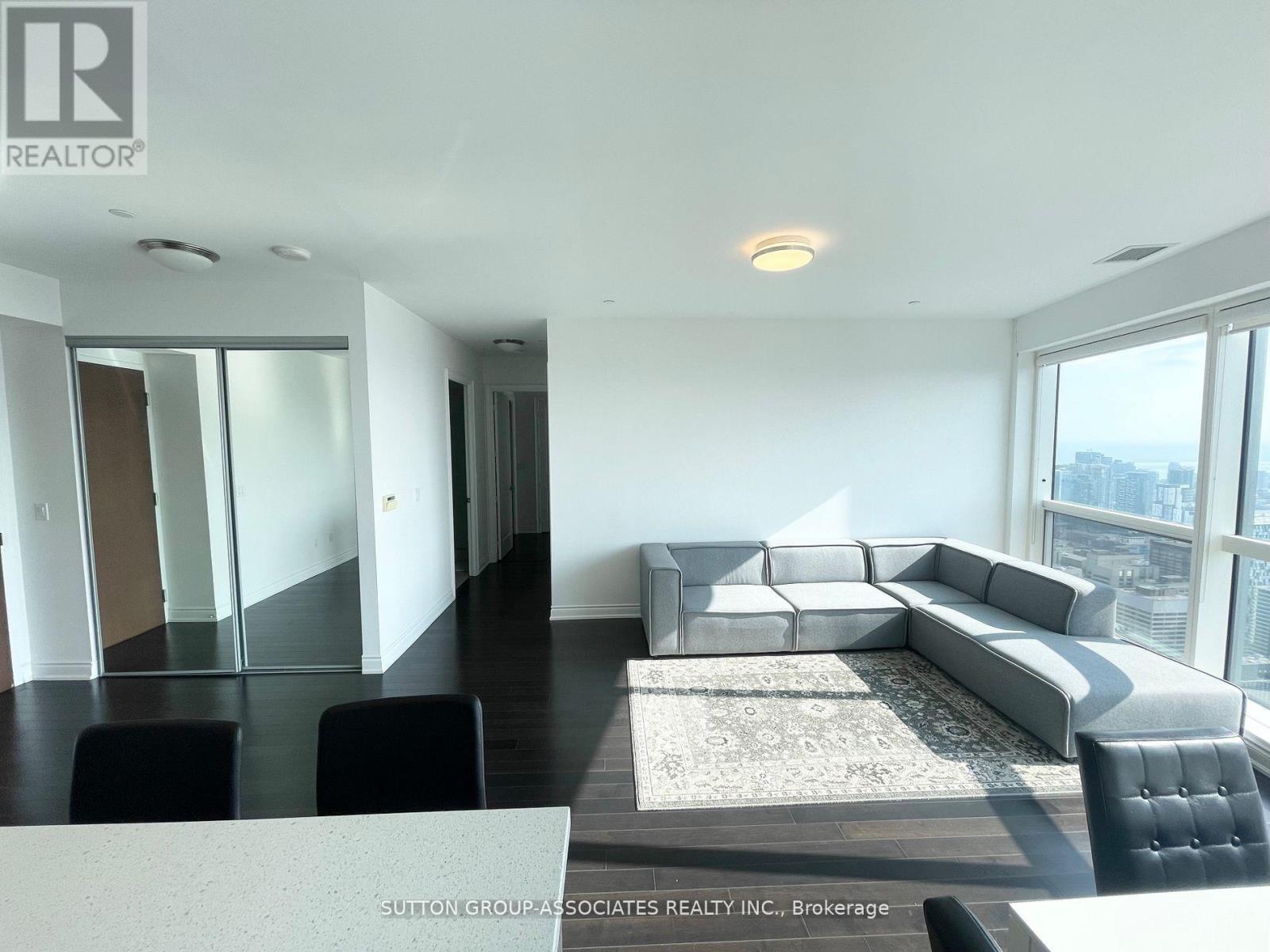6914 - 388 Yonge Street Toronto, Ontario M5B 0A4
$3,800 Monthly
Aura Luxury Landmark Condo Prime Location in the Heart of TorontoLocated in the vibrant core of Toronto, this luxury condo at Aura offers extraordinary panoramic, unobstructed views of the city. With a highly sought-after west-facing exposure, this spacious 2-bedroom unit features modern finishes and a design that maximizes comfort and style.Just steps from Yonge Street, residents enjoy immediate access to an array of shops, restaurants, and entertainment options. The condo is also within walking distance of the Financial District, hospitals, the University of Toronto, Toronto Metropolitan University, and the Eaton Centre. With direct access to retail shops within Aura and College Station, convenience is at your doorstep.Perfect for professionals, this condo provides a blend of city living with ease and accessibility. Amenities like Ikea, Winners, Marshalls, T&T supermarket, and various banks are all just a stones throw away, making it the ideal place to call home.State-of-the-art amenities include 24-hour concierge service, a comprehensive security system, a rooftop deck with BBQ and sitting areas, guest suites, a party room, a fantastic gym, and much more, ensuring a luxurious and convenient lifestyle.Dont miss out on this exceptional opportunity to live in one of Torontos most coveted locations. (id:58043)
Property Details
| MLS® Number | C12070971 |
| Property Type | Single Family |
| Neigbourhood | University—Rosedale |
| Community Name | Bay Street Corridor |
| Amenities Near By | Hospital, Park, Place Of Worship, Public Transit, Schools |
| Community Features | Pets Not Allowed |
| Parking Space Total | 1 |
Building
| Bathroom Total | 2 |
| Bedrooms Above Ground | 2 |
| Bedrooms Total | 2 |
| Amenities | Security/concierge, Exercise Centre, Party Room |
| Appliances | Dishwasher, Dryer, Microwave, Stove, Washer, Refrigerator |
| Cooling Type | Central Air Conditioning |
| Exterior Finish | Concrete, Steel |
| Flooring Type | Laminate |
| Heating Fuel | Natural Gas |
| Heating Type | Forced Air |
| Size Interior | 1,000 - 1,199 Ft2 |
| Type | Apartment |
Parking
| Underground | |
| No Garage |
Land
| Acreage | No |
| Land Amenities | Hospital, Park, Place Of Worship, Public Transit, Schools |
Rooms
| Level | Type | Length | Width | Dimensions |
|---|---|---|---|---|
| Flat | Living Room | 6.4 m | 5.95 m | 6.4 m x 5.95 m |
| Flat | Dining Room | 6.4 m | 5.95 m | 6.4 m x 5.95 m |
| Flat | Kitchen | 6.4 m | 5.95 m | 6.4 m x 5.95 m |
| Flat | Bedroom | 4.2 m | 3.05 m | 4.2 m x 3.05 m |
| Flat | Bedroom 2 | 3.74 m | 3.05 m | 3.74 m x 3.05 m |
Contact Us
Contact us for more information
Shaun Hsu
Broker
www.baystreetcondos.ca/
358 Davenport Road
Toronto, Ontario M5R 1K6
(416) 966-0300
(416) 966-0080
Scott Garnett
Salesperson
therealservice.ca/
https//www.facebook.com/realservice.ca/
358 Davenport Road
Toronto, Ontario M5R 1K6
(416) 966-0300
(416) 966-0080












