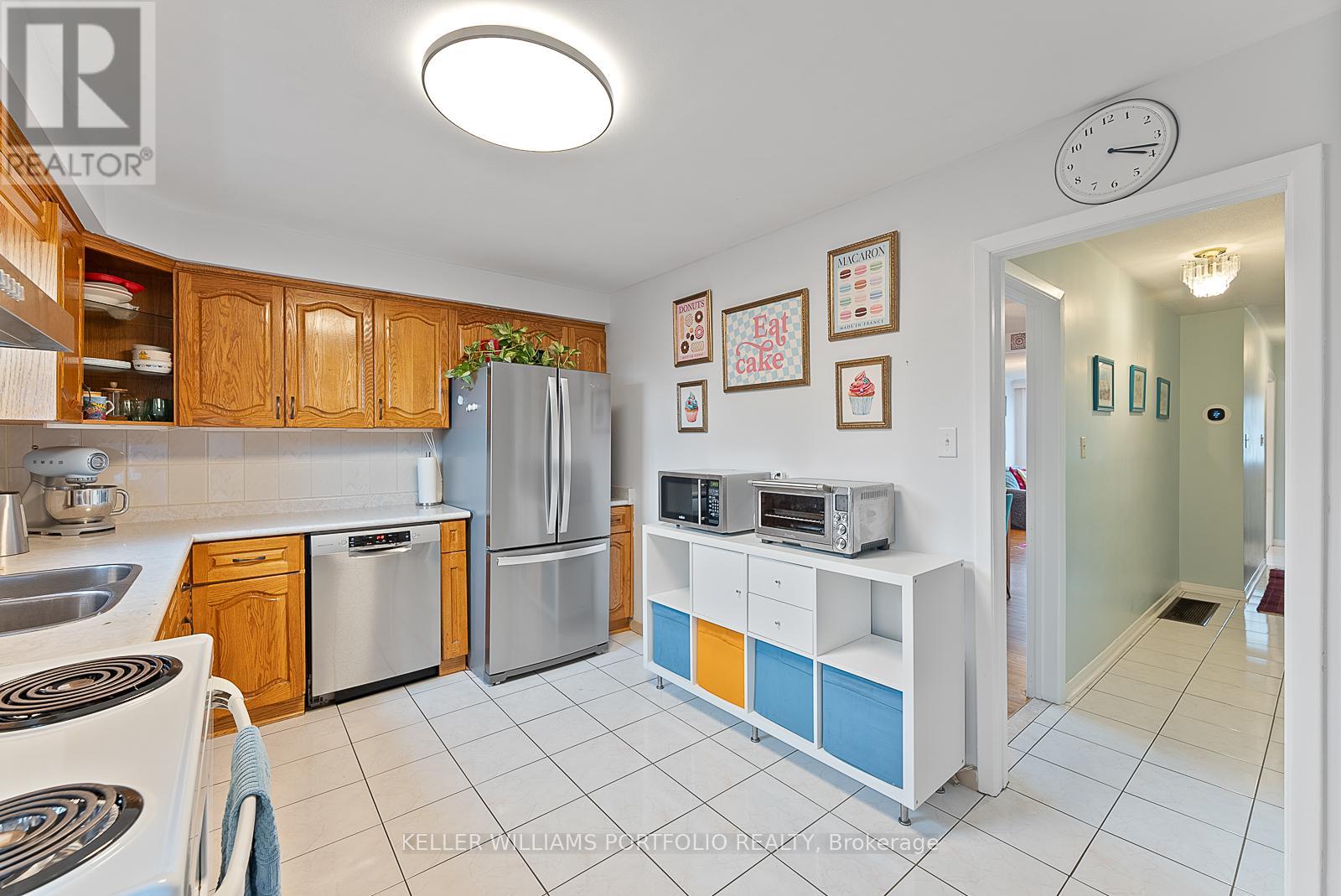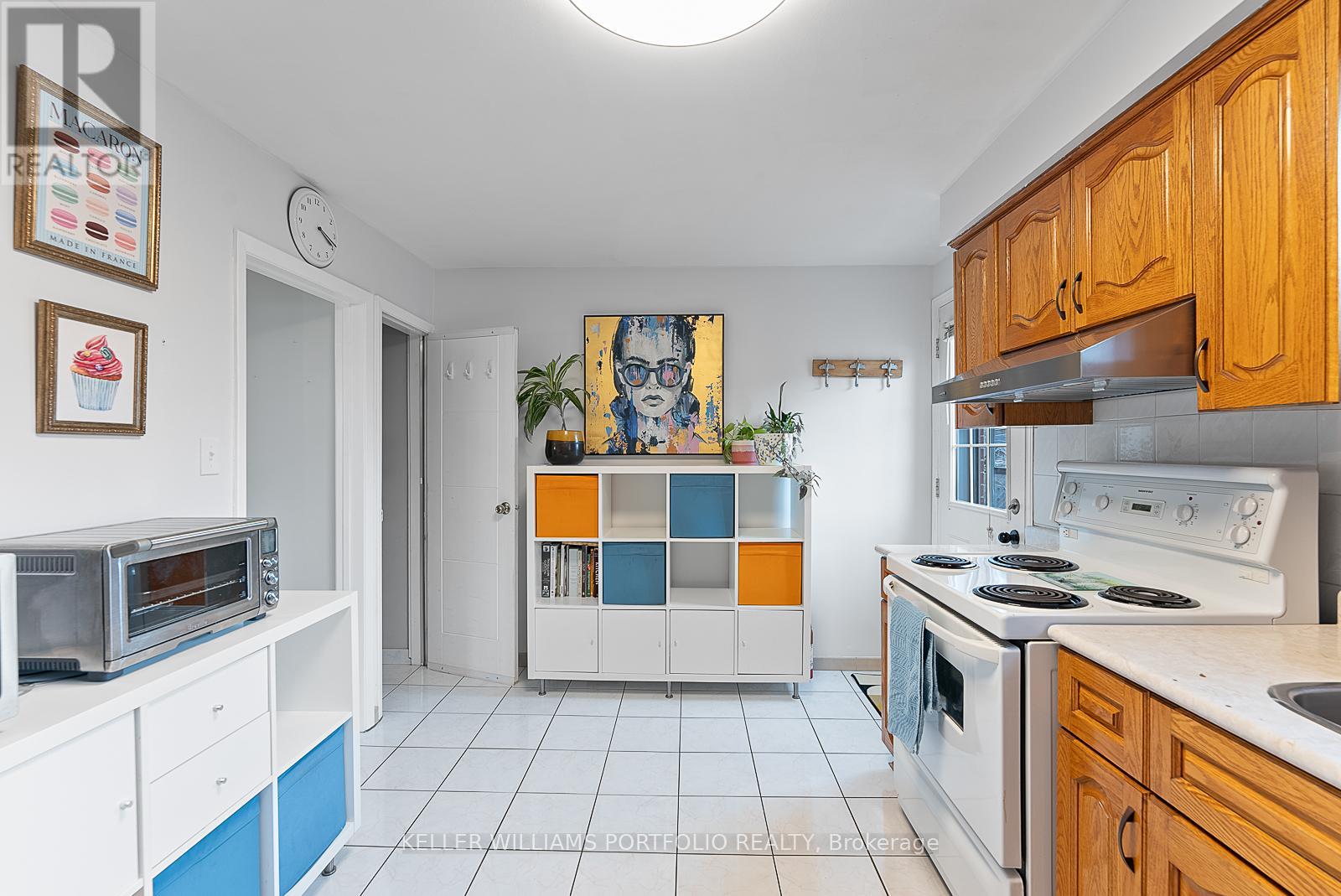67 Teignmouth Avenue Toronto, Ontario M6E 1S8
$4,000 Monthly
FURNISHED Charming Home On A Quiet Crescent in the heart of high demand Caledonia-Fairbank Community! 3 Spacious Bedrooms w/ Main Floor Kitchen Walk Out To Patio. This Stunning house with 2 parking spaces is your ideal condo alternative. Open concept main floor and large windows provide an abundance of natural sunlight. Spacious bedrooms. Walk out to sun filled private yard. Situated in family neighbourhood. ***furniture can be removed from the second and third bedrooms*** (id:58043)
Property Details
| MLS® Number | W12071866 |
| Property Type | Single Family |
| Neigbourhood | Caledonia-Fairbank |
| Community Name | Caledonia-Fairbank |
| Features | Lane |
| Parking Space Total | 2 |
Building
| Bathroom Total | 2 |
| Bedrooms Above Ground | 3 |
| Bedrooms Below Ground | 1 |
| Bedrooms Total | 4 |
| Appliances | Dishwasher, Dryer, Microwave, Stove, Washer, Refrigerator |
| Basement Development | Finished |
| Basement Features | Separate Entrance |
| Basement Type | N/a (finished) |
| Construction Style Attachment | Detached |
| Cooling Type | Central Air Conditioning |
| Exterior Finish | Brick |
| Foundation Type | Concrete |
| Heating Fuel | Natural Gas |
| Heating Type | Forced Air |
| Stories Total | 2 |
| Type | House |
| Utility Water | Municipal Water |
Parking
| Detached Garage | |
| Garage |
Land
| Acreage | No |
| Sewer | Sanitary Sewer |
Rooms
| Level | Type | Length | Width | Dimensions |
|---|---|---|---|---|
| Basement | Kitchen | 3.35 m | 3.05 m | 3.35 m x 3.05 m |
| Basement | Recreational, Games Room | 5.79 m | 3.35 m | 5.79 m x 3.35 m |
| Main Level | Living Room | 5.18 m | 3.05 m | 5.18 m x 3.05 m |
| Main Level | Dining Room | 3.66 m | 2.74 m | 3.66 m x 2.74 m |
| Main Level | Kitchen | 4.42 m | 2.74 m | 4.42 m x 2.74 m |
| Upper Level | Bedroom | 4.39 m | 4.27 m | 4.39 m x 4.27 m |
| Upper Level | Bedroom 2 | 2.74 m | 2.74 m | 2.74 m x 2.74 m |
| Upper Level | Bedroom 3 | 4.36 m | 2.59 m | 4.36 m x 2.59 m |
Contact Us
Contact us for more information
Sabine El Ghali
Broker
sabineghali.com/
3284 Yonge Street #100
Toronto, Ontario M4N 3M7
(416) 864-3888
(416) 864-3859
HTTP://www.kwportfolio.ca





















































