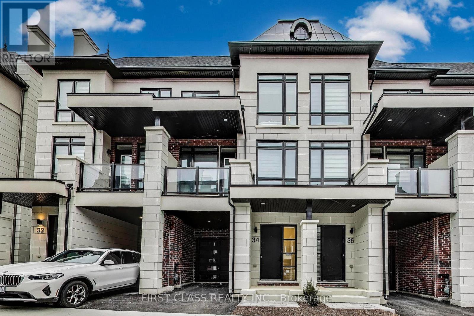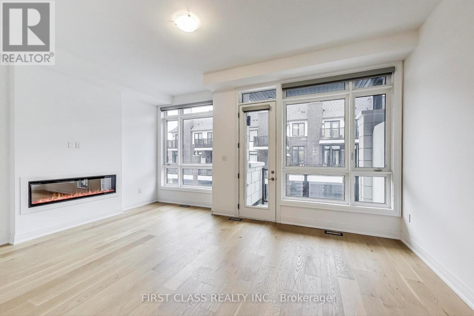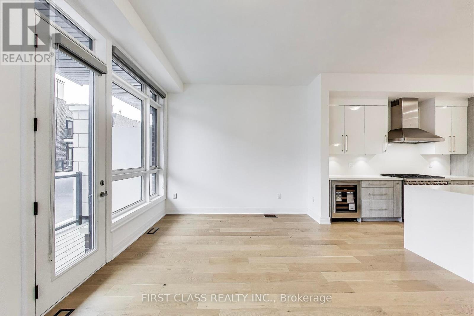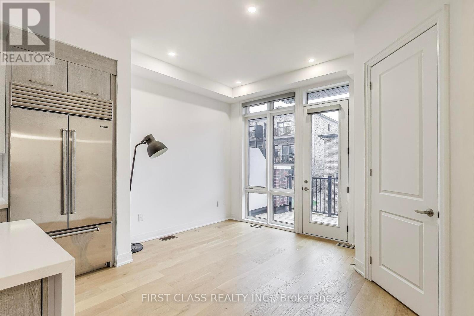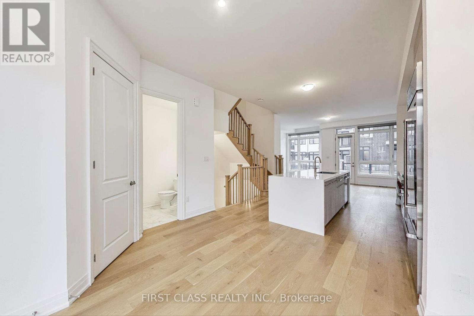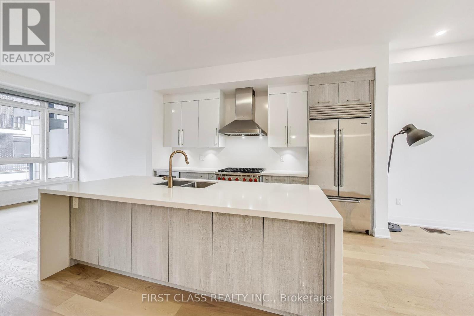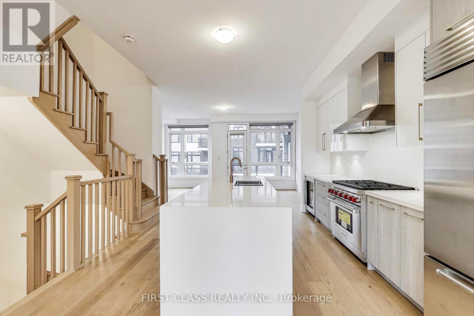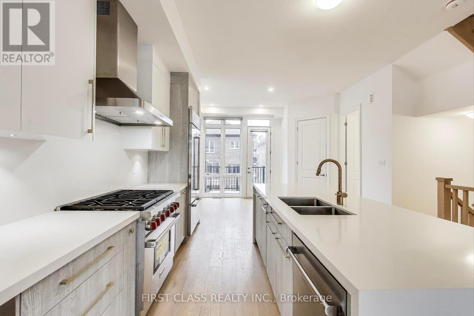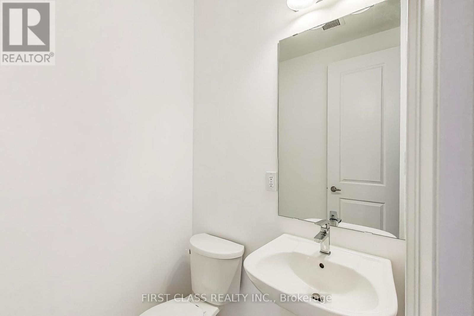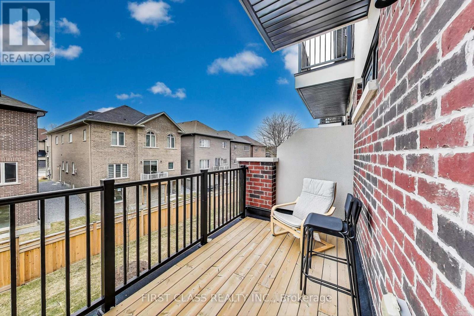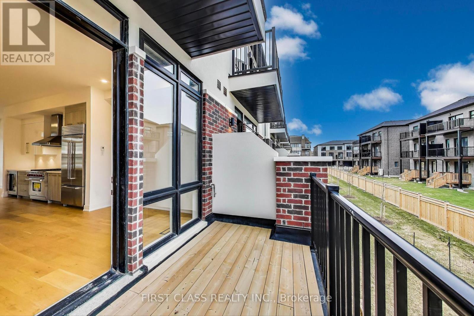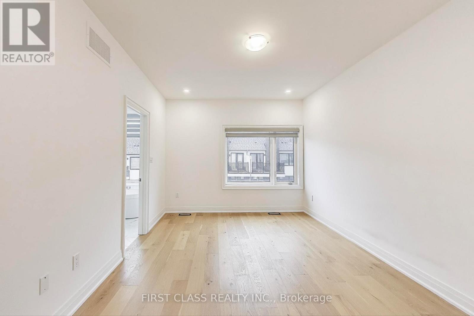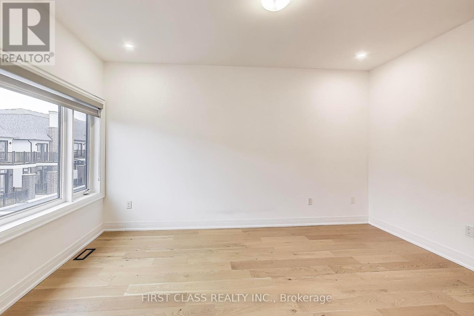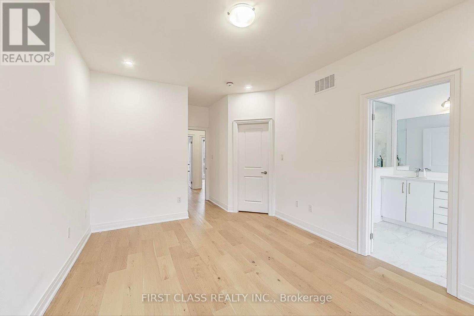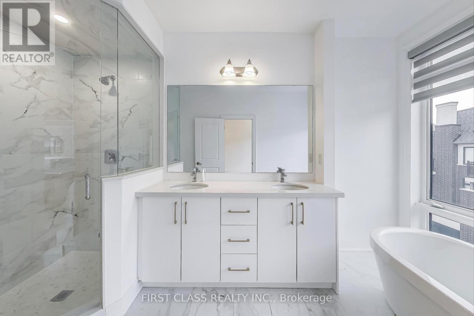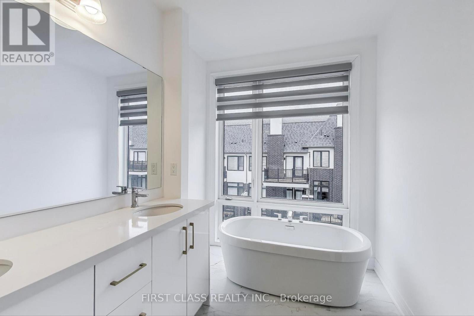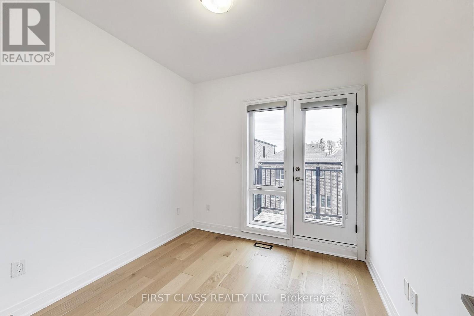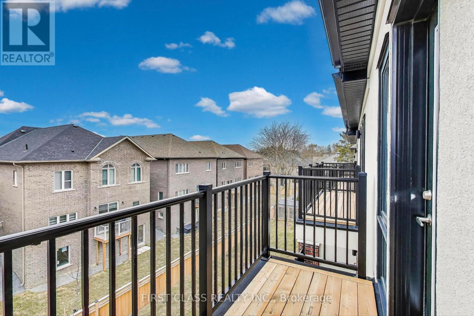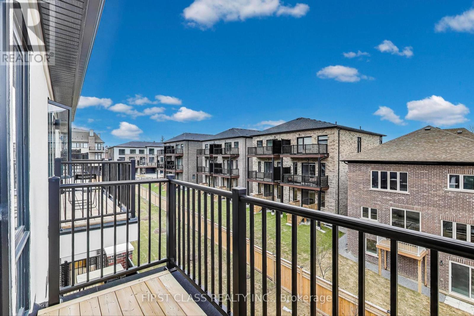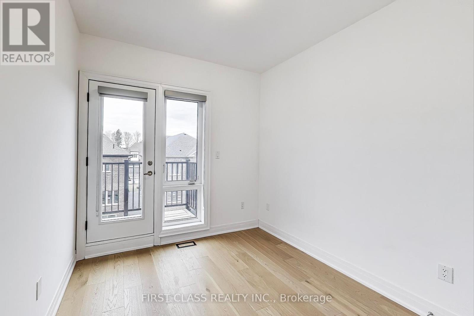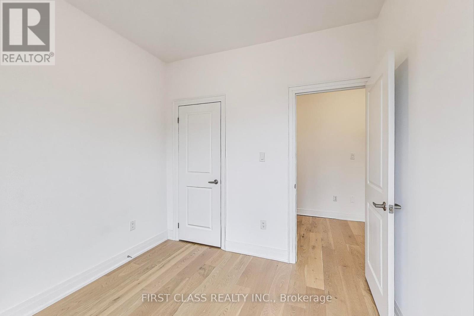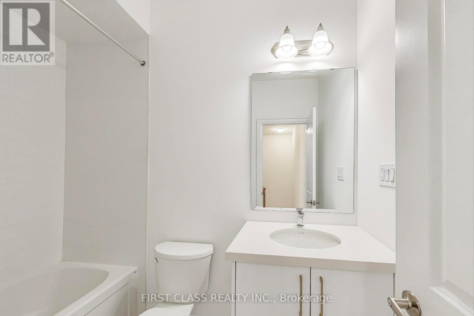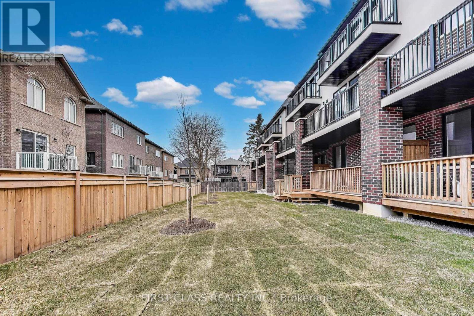34 Chiara Rose Lane Richmond Hill, Ontario L4E 1L4
$4,000 Monthly
Experience elevated living in this exquisite, nearly-new luxury townhome by Fifth Avenue Homes, nestled in the prestigious Richmond Hill community at Yonge & King. Spanning over 2,000 sq ft, this 3-storey residence is the epitome of upscale design, featuring soaring 9-ft(ground & upper levels) & 10-ft(main level) ceilings, wide-plank engineered hardwood, and custom millwork throughout.Designed for discerning tastes, the chef-inspired kitchen is outfitted with top-tier Sub-Zero and Wolf appliances, quartz countertops, a striking waterfall island, built-in wine fridge, and soft-close cabinetry with built-in organizers, perfect for both entertaining and everyday indulgence.The living area showcases a modern fireplace with designer wall paneling, while the ground-level rec room opens to a private covered patio and yard. Multiple balconies offer additional outdoor retreats with style.The lavish primary suite features a spa-quality ensuite with freestanding tub, frameless glass shower, and double vanity, complemented by a fully customized walk-in closet. Secondary bedrooms are equally elegant, each with balcony access.Smart home technology, a Ring doorbell, and an enviable location near Lake Wilcox, elite schools, GO Transit, and major highways complete this luxurious offering. A rare opportunity to own refined living in one of Richmond Hills most coveted enclaves. (id:58043)
Property Details
| MLS® Number | N12073539 |
| Property Type | Single Family |
| Community Name | Oak Ridges |
| Features | Carpet Free |
| Parking Space Total | 2 |
Building
| Bathroom Total | 4 |
| Bedrooms Above Ground | 3 |
| Bedrooms Total | 3 |
| Age | 0 To 5 Years |
| Amenities | Fireplace(s) |
| Appliances | Window Coverings |
| Basement Development | Unfinished |
| Basement Type | N/a (unfinished) |
| Construction Style Attachment | Attached |
| Cooling Type | Central Air Conditioning |
| Exterior Finish | Brick, Stucco |
| Fireplace Present | Yes |
| Foundation Type | Concrete |
| Half Bath Total | 2 |
| Heating Fuel | Natural Gas |
| Heating Type | Forced Air |
| Stories Total | 3 |
| Size Interior | 2,000 - 2,500 Ft2 |
| Type | Row / Townhouse |
| Utility Water | Municipal Water |
Parking
| Attached Garage | |
| Garage |
Land
| Acreage | No |
| Sewer | Sanitary Sewer |
| Size Depth | 86 Ft ,4 In |
| Size Frontage | 19 Ft ,4 In |
| Size Irregular | 19.4 X 86.4 Ft |
| Size Total Text | 19.4 X 86.4 Ft |
Rooms
| Level | Type | Length | Width | Dimensions |
|---|---|---|---|---|
| Other | Bedroom | Measurements not available | ||
| Other | Bedroom 2 | Measurements not available | ||
| Other | Bedroom 3 | Measurements not available | ||
| Other | Dining Room | Measurements not available | ||
| Other | Kitchen | Measurements not available | ||
| Other | Living Room | Measurements not available | ||
| Other | Office | Measurements not available | ||
| Other | Media | Measurements not available |
https://www.realtor.ca/real-estate/28146967/34-chiara-rose-lane-richmond-hill-oak-ridges-oak-ridges
Contact Us
Contact us for more information
Peter Liang
Salesperson
7481 Woodbine Ave #203
Markham, Ontario L3R 2W1
(905) 604-1010
(905) 604-1111
www.firstclassrealty.ca/


