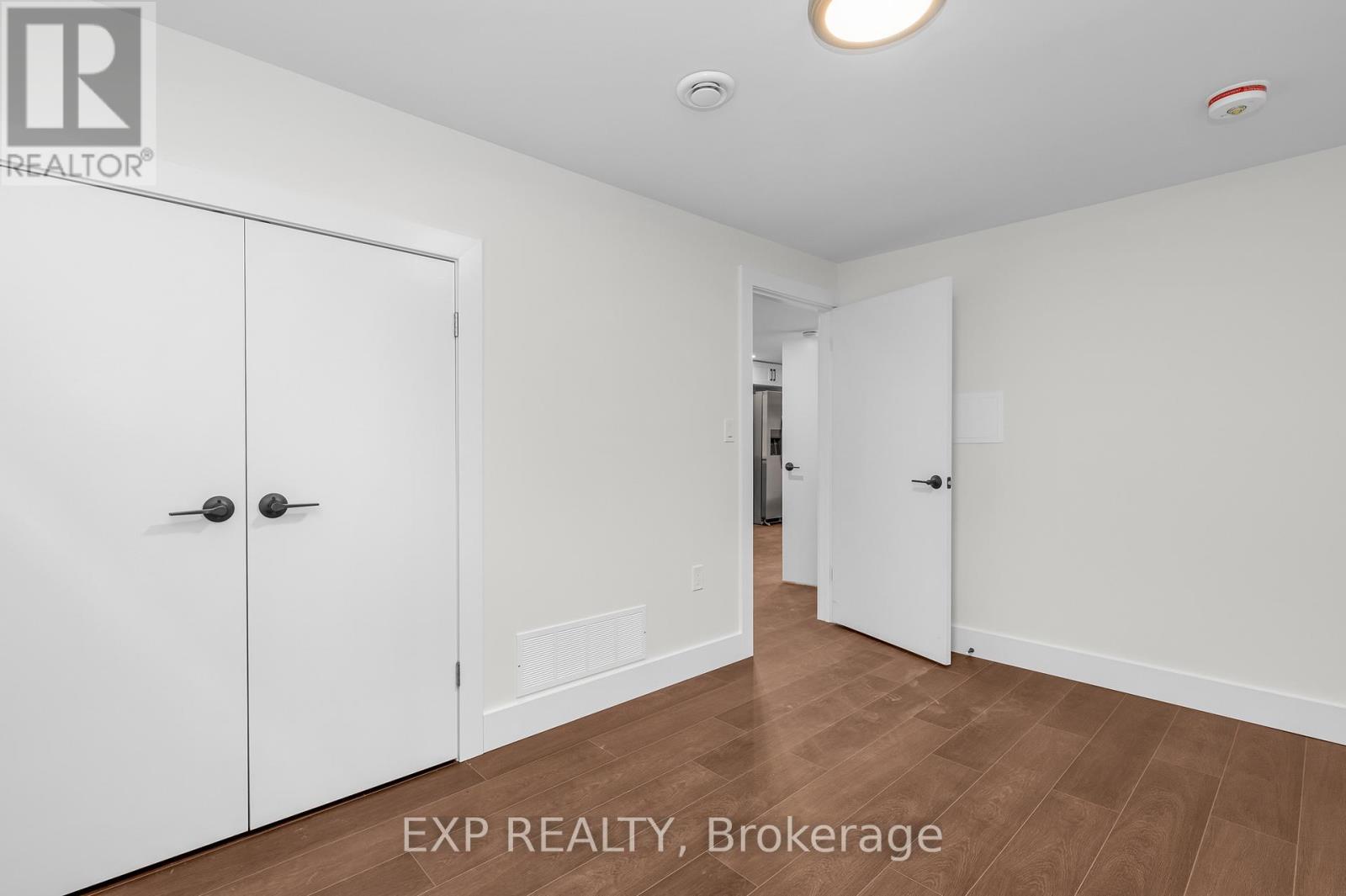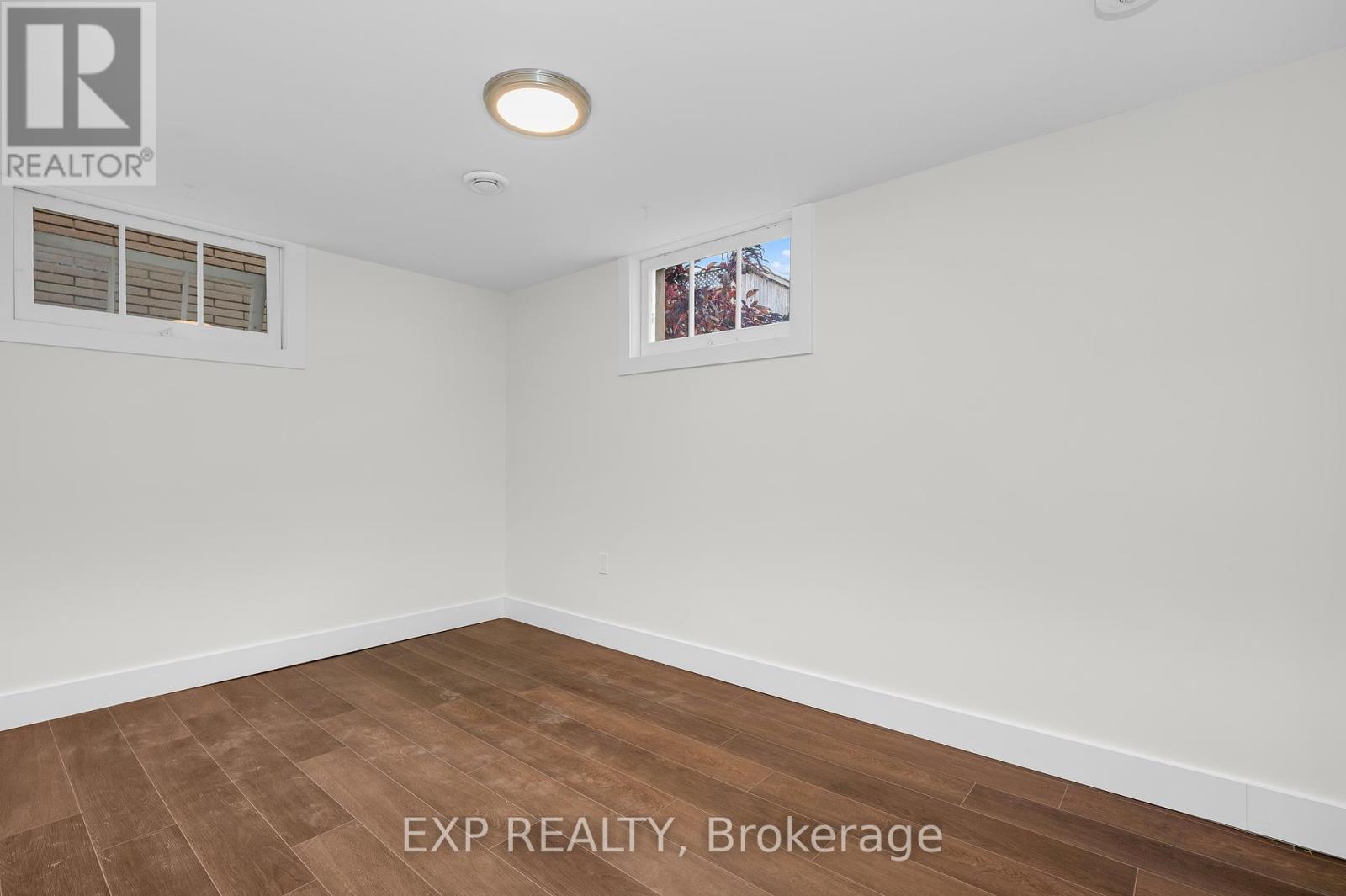B - 617 Vine Street St. Catharines, Ontario L2R 3V4
$1,950 Monthly
Beautifully updated legal 3-bedroom apartment for lease in St. Catharines desirable North End. This private, self-contained unit is carpet-free with wide plank vinyl flooring throughout and features a modern open-concept kitchen with stainless steel appliances, stone countertops, and convenient in-suite laundry. Enjoy your own private parking spot and separate entrance for added comfort and privacy. Located in a family-friendly neighbourhood, this home offers excellent access to public transit (1-minute walk), nearby parks and trails (Walkers Creek, Cindy Drive, Lakeview Park), and top-rated schools including Prince Philip PS, Dalewood French Immersion, and Governor Simcoe SS. Safety services, shopping, and amenities are all close by. Heat and water included; hydro, internet, and cable are the responsibility of the tenant. Rental application, full credit report and score, and proof of income (last 2 months) required. A well-located, move-in-ready space that offers both comfort and convenience. Welcome to 617 Vine Street Unit B. (id:58043)
Property Details
| MLS® Number | X12073724 |
| Property Type | Single Family |
| Community Name | 443 - Lakeport |
| Features | In Suite Laundry |
| Parking Space Total | 1 |
Building
| Bathroom Total | 1 |
| Bedrooms Above Ground | 3 |
| Bedrooms Total | 3 |
| Appliances | Water Heater, Dishwasher, Dryer, Microwave, Stove, Washer, Refrigerator |
| Architectural Style | Raised Bungalow |
| Basement Features | Apartment In Basement |
| Basement Type | N/a |
| Construction Style Attachment | Detached |
| Cooling Type | Central Air Conditioning |
| Exterior Finish | Brick |
| Heating Fuel | Natural Gas |
| Heating Type | Forced Air |
| Stories Total | 1 |
| Size Interior | 700 - 1,100 Ft2 |
| Type | House |
| Utility Water | Municipal Water |
Parking
| No Garage |
Land
| Acreage | No |
| Sewer | Sanitary Sewer |
| Size Depth | 185 Ft ,10 In |
| Size Frontage | 60 Ft |
| Size Irregular | 60 X 185.9 Ft |
| Size Total Text | 60 X 185.9 Ft |
Rooms
| Level | Type | Length | Width | Dimensions |
|---|---|---|---|---|
| Lower Level | Living Room | 4.01 m | 3.3 m | 4.01 m x 3.3 m |
| Lower Level | Dining Room | 3.38 m | 2.59 m | 3.38 m x 2.59 m |
| Lower Level | Kitchen | 4.27 m | 2.87 m | 4.27 m x 2.87 m |
| Lower Level | Bedroom | 2.59 m | 2.59 m | 2.59 m x 2.59 m |
| Lower Level | Bedroom 2 | 3.33 m | 3.17 m | 3.33 m x 3.17 m |
| Lower Level | Bathroom | 1.5 m | 2.5 m | 1.5 m x 2.5 m |
| Lower Level | Bedroom 3 | 3.15 m | 2.59 m | 3.15 m x 2.59 m |
Utilities
| Cable | Available |
| Sewer | Installed |
Contact Us
Contact us for more information

Robert Jendrzejczak
Salesperson
www.facebook.com/robert.jendrzejczak7/
www.linkedin.com/in/robertjendrzejczak
4711 Yonge St 10th Flr, 106430
Toronto, Ontario M2N 6K8
(866) 530-7737

Mark Garrett
Salesperson
markgarrett.ca/
www.facebook.com/MarkGarrettRealEstate/
www.linkedin.com/in/mark-garrett-56a12a221/?originalSubdomain=ca
21 King St W Unit A 5/fl
Hamilton, Ontario L8P 4W7
(866) 530-7737
(647) 849-3180















