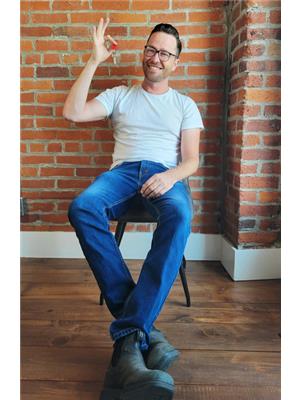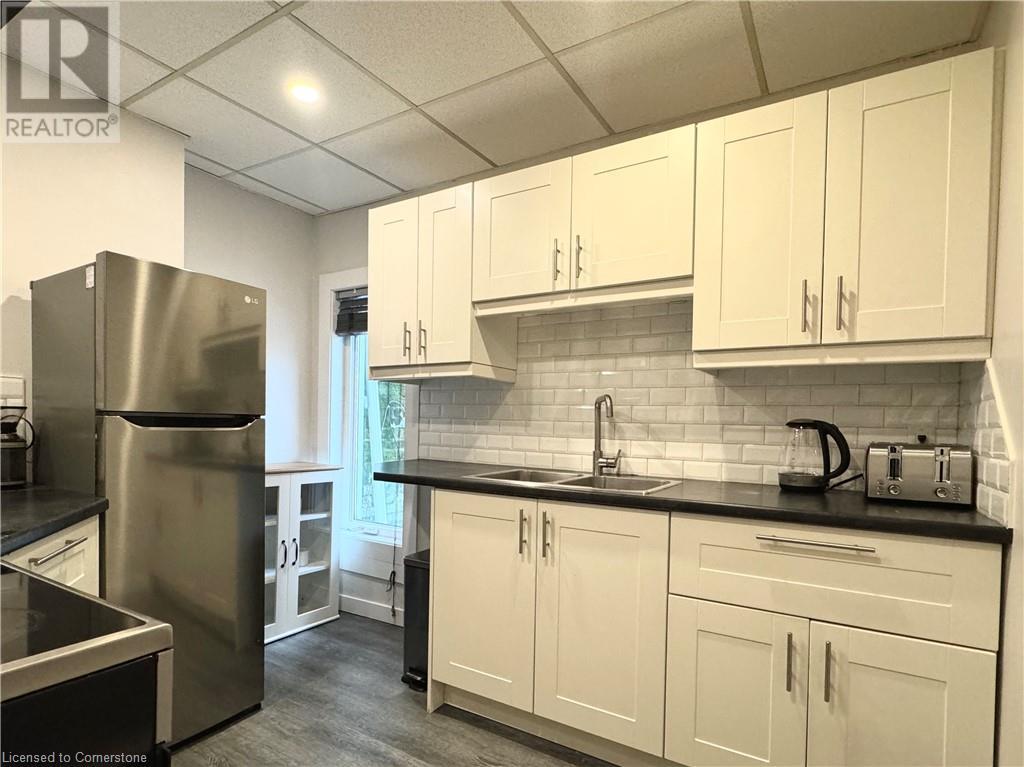76 George Street Hamilton, Ontario L8P 1C9
$2,200 MonthlyInsurance
FULLY FURNISHED 2 bedroom 1 bathroom apartment in newly renovated rowhouse beside Hess Village. Experience comfort and convenience in this thoughtfully designed apartment with high ceilings and an abundance of natural light. Featuring two cozy bedrooms—one with a queen bed and the other with a double bed—there’s plenty of space to relax. The inviting living room includes a pullout couch and a stunning 70” TV, perfect for entertainment. Enjoy meals in the dining area, complete with a table for four, and take advantage of the fully stocked kitchen equipped with everything you need to whip up delicious dishes. The bathroom boasts a spacious shower and a luxurious double sink for added convenience. Stay comfortable year-round with a Google Nest thermostat. Additional perks include a free on-site parking spot, shared laundry facilities within the building, and high-speed WiFi (shared with one other tenant). Utilities are extra. (id:58043)
Property Details
| MLS® Number | 40715103 |
| Property Type | Single Family |
| Neigbourhood | Hess Village |
| Amenities Near By | Park, Public Transit, Schools, Shopping |
| Features | Southern Exposure, No Pet Home |
| Parking Space Total | 1 |
Building
| Bathroom Total | 1 |
| Bedrooms Above Ground | 2 |
| Bedrooms Total | 2 |
| Appliances | Microwave, Refrigerator, Stove, Window Coverings |
| Architectural Style | 2 Level |
| Basement Type | None |
| Construction Style Attachment | Attached |
| Cooling Type | Central Air Conditioning |
| Exterior Finish | Brick |
| Fixture | Ceiling Fans |
| Heating Type | Forced Air |
| Stories Total | 2 |
| Size Interior | 1,000 Ft2 |
| Type | Apartment |
| Utility Water | Municipal Water |
Land
| Access Type | Highway Access |
| Acreage | No |
| Land Amenities | Park, Public Transit, Schools, Shopping |
| Sewer | Municipal Sewage System |
| Size Frontage | 25 Ft |
| Size Total Text | Unknown |
| Zoning Description | D2 |
Rooms
| Level | Type | Length | Width | Dimensions |
|---|---|---|---|---|
| Second Level | 4pc Bathroom | Measurements not available | ||
| Second Level | Living Room/dining Room | 15'10'' x 11'11'' | ||
| Second Level | Bedroom | 10'9'' x 8'5'' | ||
| Second Level | Primary Bedroom | 10'4'' x 9'10'' | ||
| Second Level | Kitchen | 10'1'' x 7'10'' | ||
| Second Level | Foyer | Measurements not available |
https://www.realtor.ca/real-estate/28150134/76-george-street-hamilton
Contact Us
Contact us for more information

Jesse Dore
Salesperson
http//Www.Keyrp.ca
145 Wharncliffe Rd S. Unit 102
London, Ontario N6J 2K4
(866) 680-1717



















