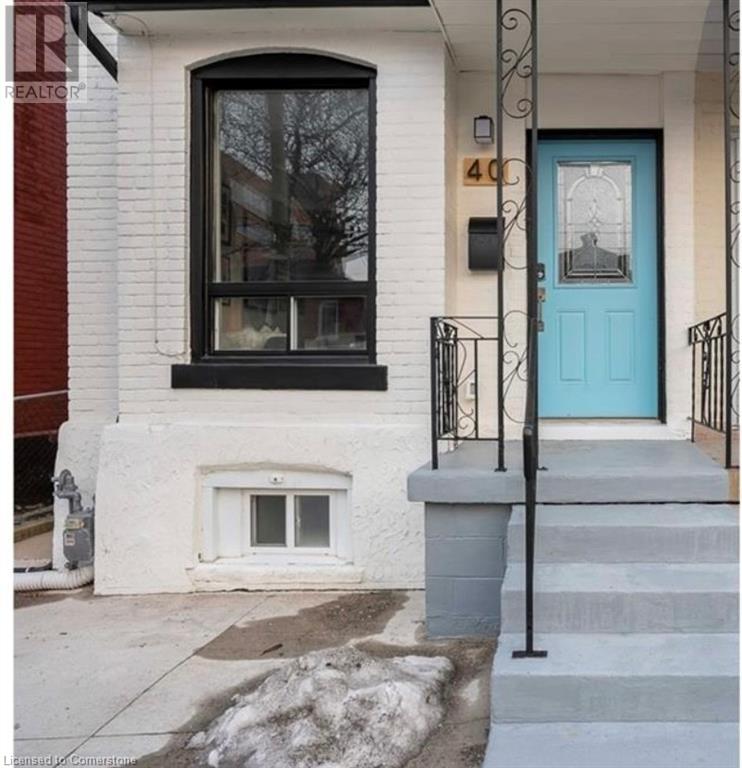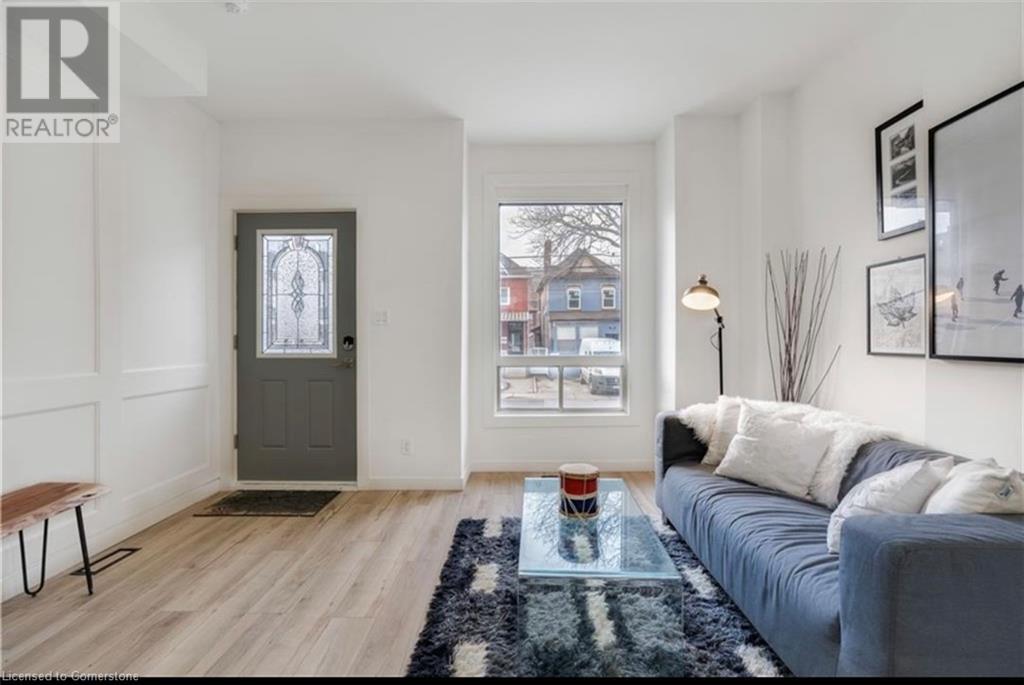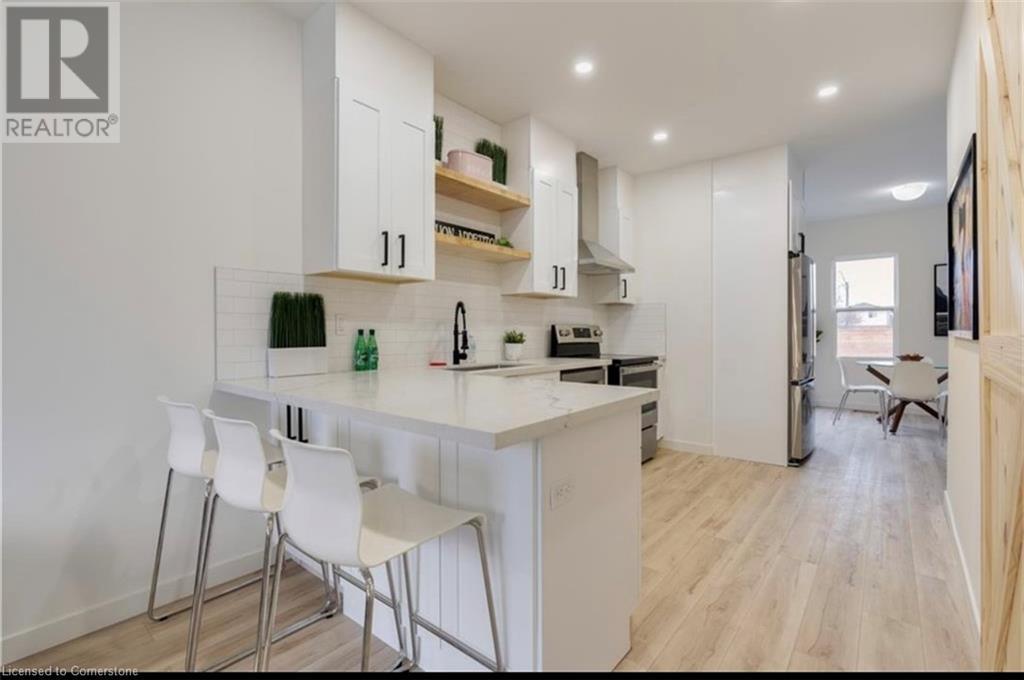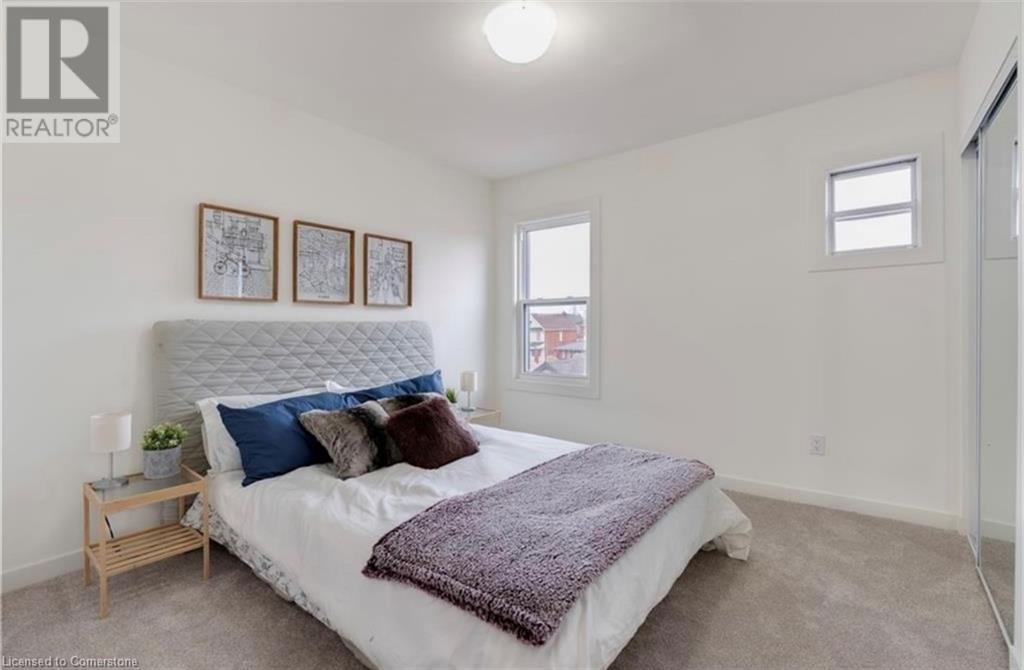40 Fullerton Avenue Hamilton, Ontario L8L 6G8
$2,500 Monthly
This stunning, completely renovated from top to bottom is the perfect blend of luxury, comfort, and modern convenience. With a fully finished basement, and a charming backyard ideal for gatherings, BBQs, or peaceful evenings, its an entertainer's dream. Inside, you'll find two bedrooms, two bathrooms, and a versatile finished basement with two den-style rooms perfect for a home theater, yoga studio, office, or additional sleeping space. The expansive dining room boasts a stylish retro-inspired accent wall and is filled with natural light from the backyard. Upstairs, the two bedrooms share a beautifully appointed bathroom. The home Includes updated laundry and two designated parking spots. This home truly combines elegance, space, and practicality. (id:58043)
Property Details
| MLS® Number | 40715804 |
| Property Type | Single Family |
| Neigbourhood | Gibson |
| Amenities Near By | Hospital, Marina, Park, Place Of Worship, Public Transit, Schools, Shopping |
| Features | Conservation/green Belt |
| Parking Space Total | 2 |
Building
| Bathroom Total | 2 |
| Bedrooms Above Ground | 2 |
| Bedrooms Total | 2 |
| Architectural Style | 2 Level |
| Basement Development | Finished |
| Basement Type | Full (finished) |
| Construction Style Attachment | Semi-detached |
| Cooling Type | Central Air Conditioning |
| Exterior Finish | Brick |
| Foundation Type | Poured Concrete |
| Heating Fuel | Natural Gas |
| Heating Type | Forced Air |
| Stories Total | 2 |
| Size Interior | 905 Ft2 |
| Type | House |
| Utility Water | Municipal Water |
Land
| Access Type | Road Access |
| Acreage | No |
| Land Amenities | Hospital, Marina, Park, Place Of Worship, Public Transit, Schools, Shopping |
| Sewer | Municipal Sewage System |
| Size Depth | 100 Ft |
| Size Frontage | 18 Ft |
| Size Total Text | Under 1/2 Acre |
| Zoning Description | D |
Rooms
| Level | Type | Length | Width | Dimensions |
|---|---|---|---|---|
| Second Level | 4pc Bathroom | Measurements not available | ||
| Second Level | Bedroom | 12'5'' x 7'9'' | ||
| Second Level | Primary Bedroom | 11'3'' x 10'5'' | ||
| Basement | Den | 10'5'' x 5'7'' | ||
| Basement | 3pc Bathroom | Measurements not available | ||
| Basement | Media | 11'3'' x 7'5'' | ||
| Main Level | Dining Room | 11'7'' x 9'7'' | ||
| Main Level | Kitchen | 10'3'' x 10'3'' | ||
| Main Level | Living Room | 15'4'' x 12'9'' |
https://www.realtor.ca/real-estate/28150227/40-fullerton-avenue-hamilton
Contact Us
Contact us for more information
Raj Pujar
Broker
30 Eglinton Ave West Suite 7
Mississauga, Ontario L5R 3E7
(905) 568-2121
(905) 568-2588
www.royallepagesignature.com/


























