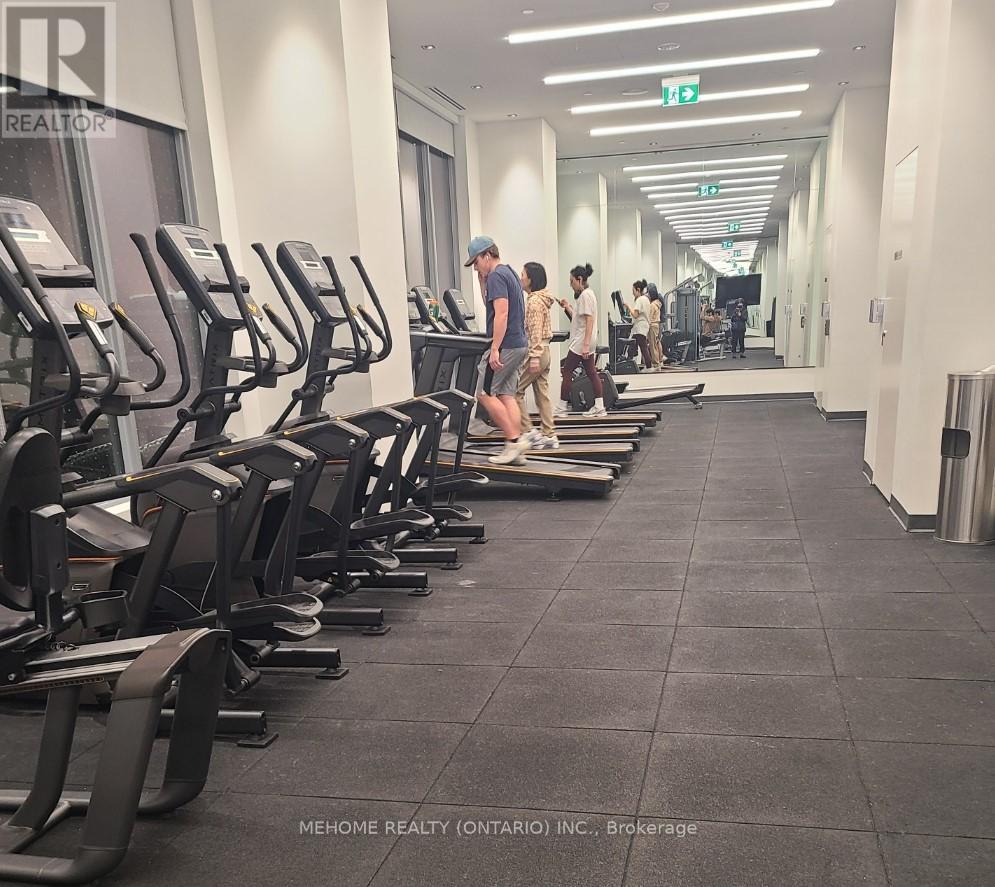1604 - 25 Holly Street Toronto, Ontario M4S 0E3
$2,500 Monthly
Luxury Living in the Heart of Midtown Toronto! Welcome to the finest and most luxurious new residence in Midtown Toronto! This stunning 1+1 bedroom, 2-bathroom condo offers a modern design, spacious open-concept layout, and floor-to-ceiling windows that fill the living space with bright natural light and stunning east-facing views. The sleek kitchen is equipped with stainless steel appliances, seamlessly flowing into the living area perfect for entertaining. Enjoy world-class amenities, including: 24-hour concierge for ultimate convenience, Rooftop terrace with a pool, hot tub, seating, and BBQ, Yoga room, party room, and outdoor terrace for relaxation and socializing. Unbeatable location! Steps to diverse restaurants, entertainment, and shopping. Direct access to Eglinton LRT & TTC, making city commuting effortless. Experience the perfect blend of luxury and urban convenience. schedule your showing today! (id:58043)
Property Details
| MLS® Number | C11984098 |
| Property Type | Single Family |
| Neigbourhood | Toronto—St. Paul's |
| Community Name | Mount Pleasant West |
| Community Features | Pet Restrictions |
| Features | Balcony, Carpet Free |
Building
| Bathroom Total | 2 |
| Bedrooms Above Ground | 1 |
| Bedrooms Below Ground | 1 |
| Bedrooms Total | 2 |
| Age | 0 To 5 Years |
| Amenities | Security/concierge, Exercise Centre, Party Room |
| Appliances | Blinds, Dishwasher, Dryer, Microwave, Hood Fan, Stove, Washer, Refrigerator |
| Cooling Type | Central Air Conditioning |
| Exterior Finish | Concrete |
| Flooring Type | Laminate |
| Heating Fuel | Natural Gas |
| Heating Type | Forced Air |
| Size Interior | 600 - 699 Ft2 |
| Type | Apartment |
Parking
| No Garage |
Land
| Acreage | No |
Rooms
| Level | Type | Length | Width | Dimensions |
|---|---|---|---|---|
| Main Level | Living Room | 6.71 m | 3.05 m | 6.71 m x 3.05 m |
| Main Level | Kitchen | 6.71 m | 3.05 m | 6.71 m x 3.05 m |
| Main Level | Bedroom | 2.92 m | 3.05 m | 2.92 m x 3.05 m |
| Main Level | Den | 1.93 m | 2.44 m | 1.93 m x 2.44 m |
Contact Us
Contact us for more information
Kevin Ahn
Salesperson
9120 Leslie St #101
Richmond Hill, Ontario L4B 3J9
(905) 582-6888
(905) 582-6333
www.mehome.com/














