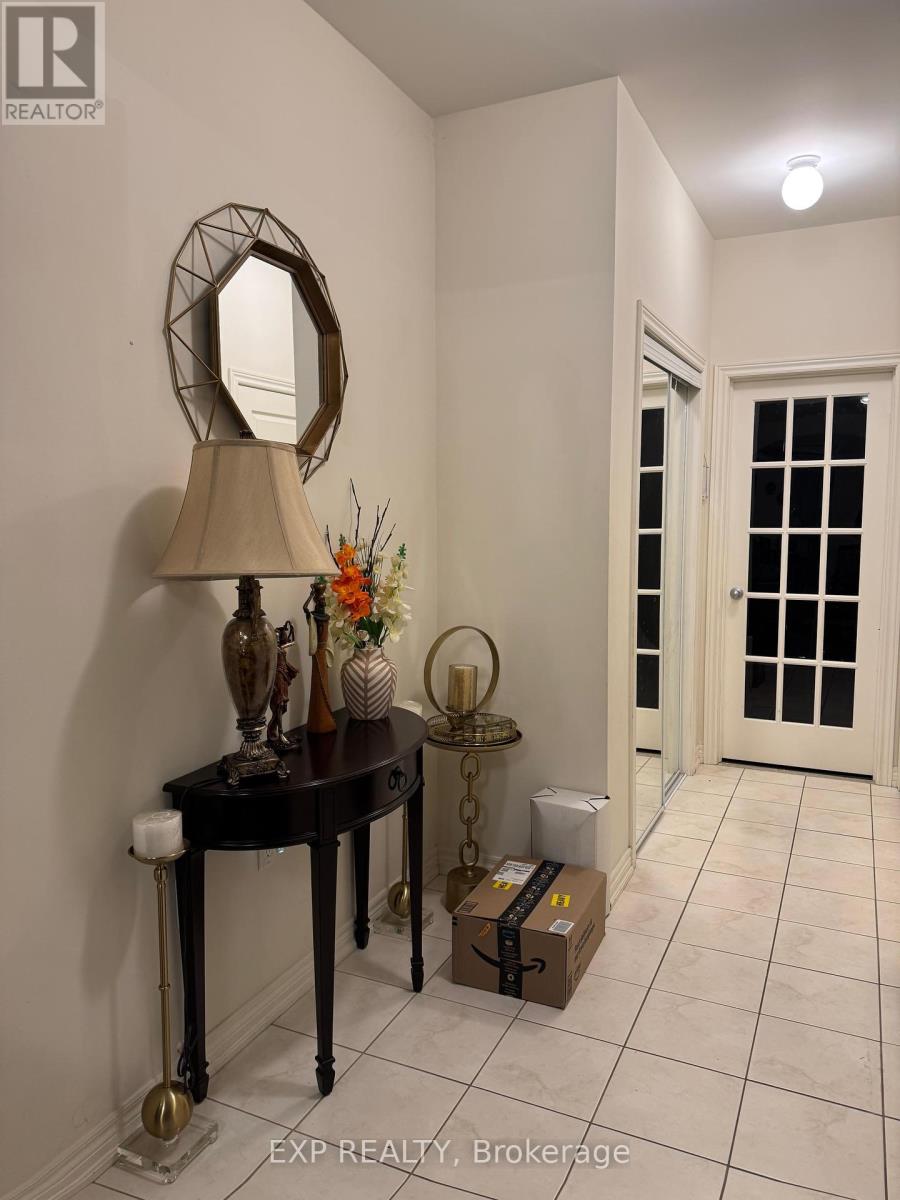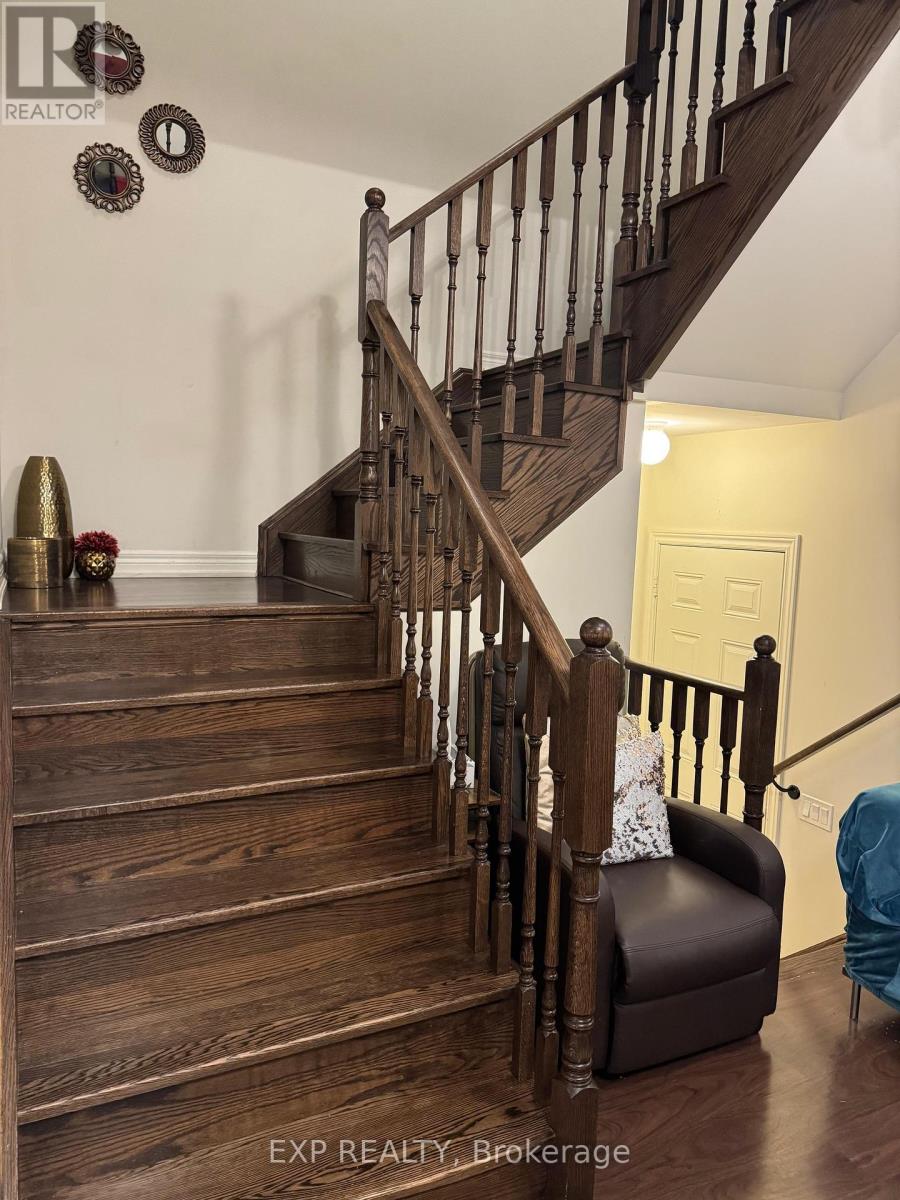1 Blackberry Valley Crescent Caledon, Ontario L7C 3Z7
$3,700 Monthly
Welcome to this stunning semi-detached freehold home located in the desirable Southfields Village community of Caledon, near Hwy 410 and Mayfield. Situated on a spacious corner lot with a park right across the street, this almost 2,000 sq. ft. property offers 4 generous bedrooms and 3 bathrooms. The home features a grand double door entry, an open-concept layout with separate living, family, and office/den areas, and dark hardwood flooring throughout the main floor. The upgraded kitchen boasts stainless steel appliances and overlooks a bright breakfast area with a walk-out to the backyard. Additional highlights include an elegant oak staircase and soaring 9-foot ceilings on the main level. Lrg Cold Room ( 5' X40' ) In The Bsmt.This beautifully designed home is move-in readyand truly a must-see! (id:58043)
Property Details
| MLS® Number | W12075991 |
| Property Type | Single Family |
| Neigbourhood | Mayfield West |
| Community Name | Rural Caledon |
| Amenities Near By | Park, Place Of Worship, Public Transit, Schools |
| Parking Space Total | 3 |
Building
| Bathroom Total | 3 |
| Bedrooms Above Ground | 4 |
| Bedrooms Total | 4 |
| Age | 6 To 15 Years |
| Appliances | Dishwasher, Dryer, Stove, Washer, Refrigerator |
| Basement Type | Full |
| Construction Style Attachment | Semi-detached |
| Cooling Type | Central Air Conditioning |
| Exterior Finish | Brick |
| Flooring Type | Hardwood, Ceramic |
| Half Bath Total | 1 |
| Heating Fuel | Natural Gas |
| Heating Type | Forced Air |
| Stories Total | 2 |
| Size Interior | 1,500 - 2,000 Ft2 |
| Type | House |
| Utility Water | Municipal Water |
Parking
| Attached Garage | |
| Garage |
Land
| Acreage | No |
| Land Amenities | Park, Place Of Worship, Public Transit, Schools |
| Sewer | Sanitary Sewer |
| Size Frontage | 27 Ft |
| Size Irregular | 27 Ft |
| Size Total Text | 27 Ft|under 1/2 Acre |
Rooms
| Level | Type | Length | Width | Dimensions |
|---|---|---|---|---|
| Second Level | Bedroom 4 | 3.048 m | 2.54 m | 3.048 m x 2.54 m |
| Second Level | Primary Bedroom | 4.8768 m | 3.9878 m | 4.8768 m x 3.9878 m |
| Second Level | Bedroom 2 | 3.6576 m | 2.8448 m | 3.6576 m x 2.8448 m |
| Second Level | Bedroom 3 | 3.6576 m | 2.7432 m | 3.6576 m x 2.7432 m |
| Main Level | Living Room | 4.9276 m | 3.2004 m | 4.9276 m x 3.2004 m |
| Main Level | Family Room | 4.572 m | 4 m | 4.572 m x 4 m |
| Main Level | Den | 3.175 m | 2.5908 m | 3.175 m x 2.5908 m |
| Main Level | Kitchen | 3.4036 m | 2.4638 m | 3.4036 m x 2.4638 m |
| Main Level | Eating Area | 3.048 m | 2.4638 m | 3.048 m x 2.4638 m |
https://www.realtor.ca/real-estate/28152216/1-blackberry-valley-crescent-caledon-rural-caledon
Contact Us
Contact us for more information

Rabia Asharaf Khan
Salesperson
(647) 547-1843
rabiaakhan.exprealty.com/
www.facebook.com/RabiaKhanRealtor/?modal=admin_todo_tour
twitter.com/raykhan15
www.linkedin.com/in/rabia-khan-79389948
4711 Yonge St 10th Flr, 106430
Toronto, Ontario M2N 6K8
(866) 530-7737



































