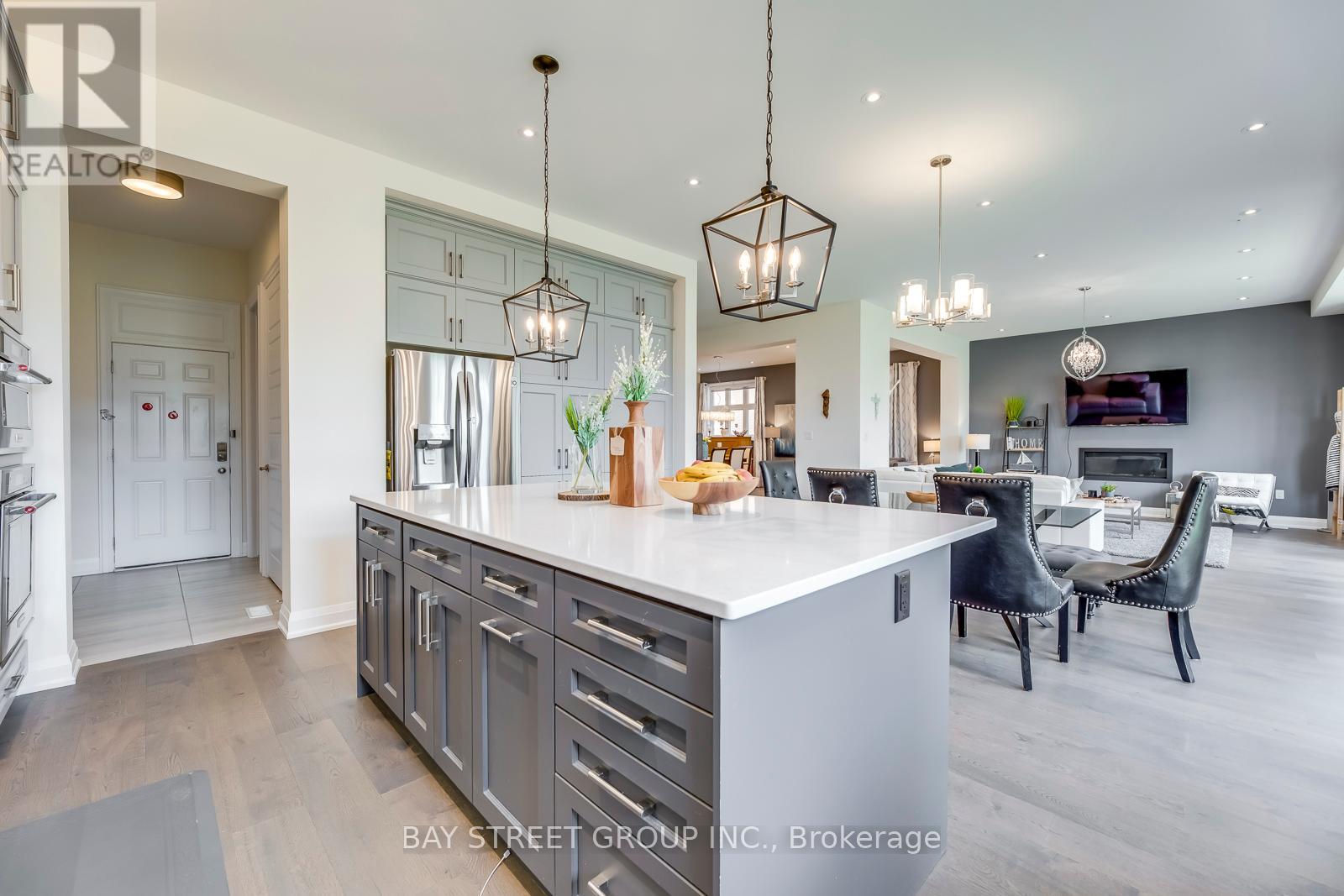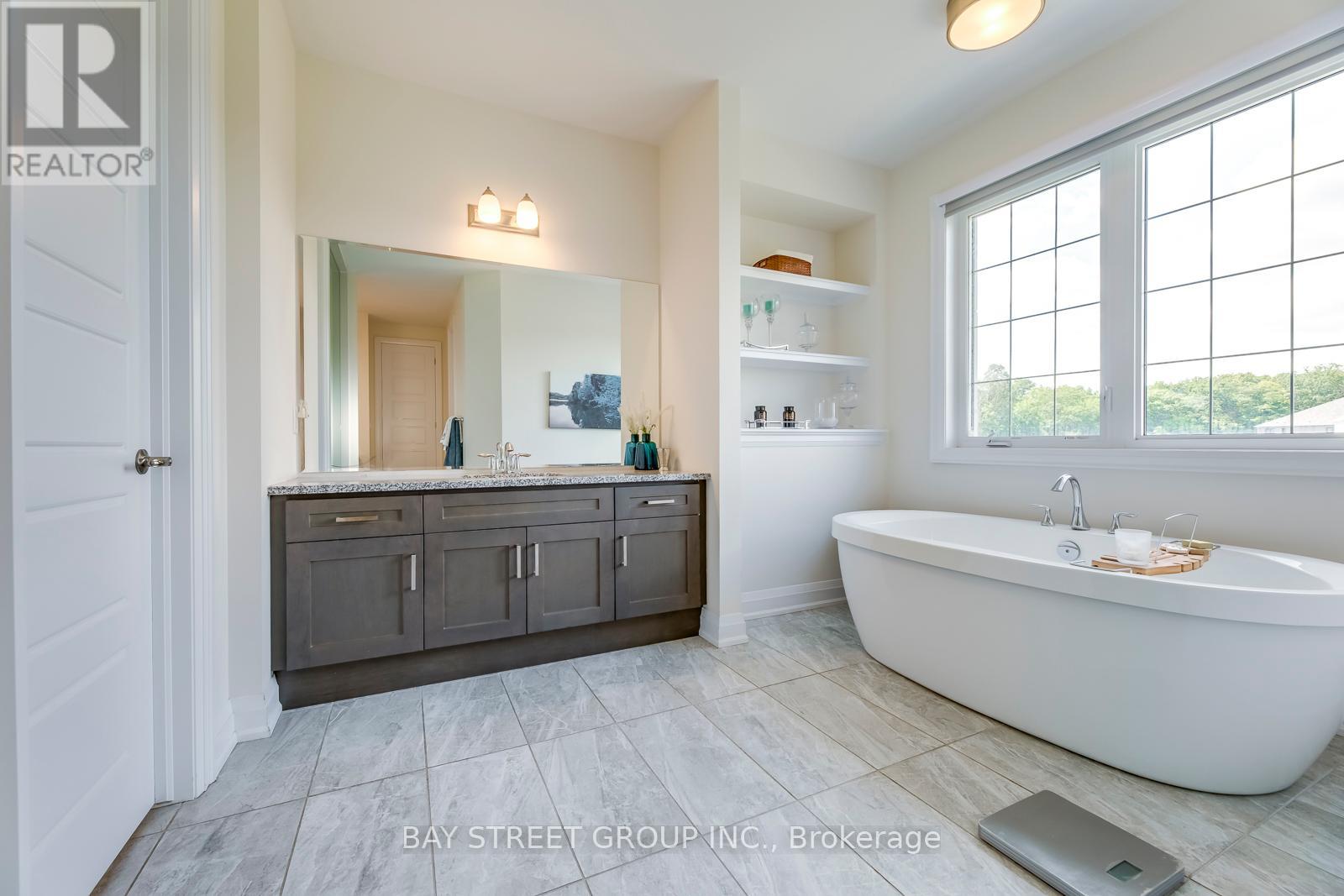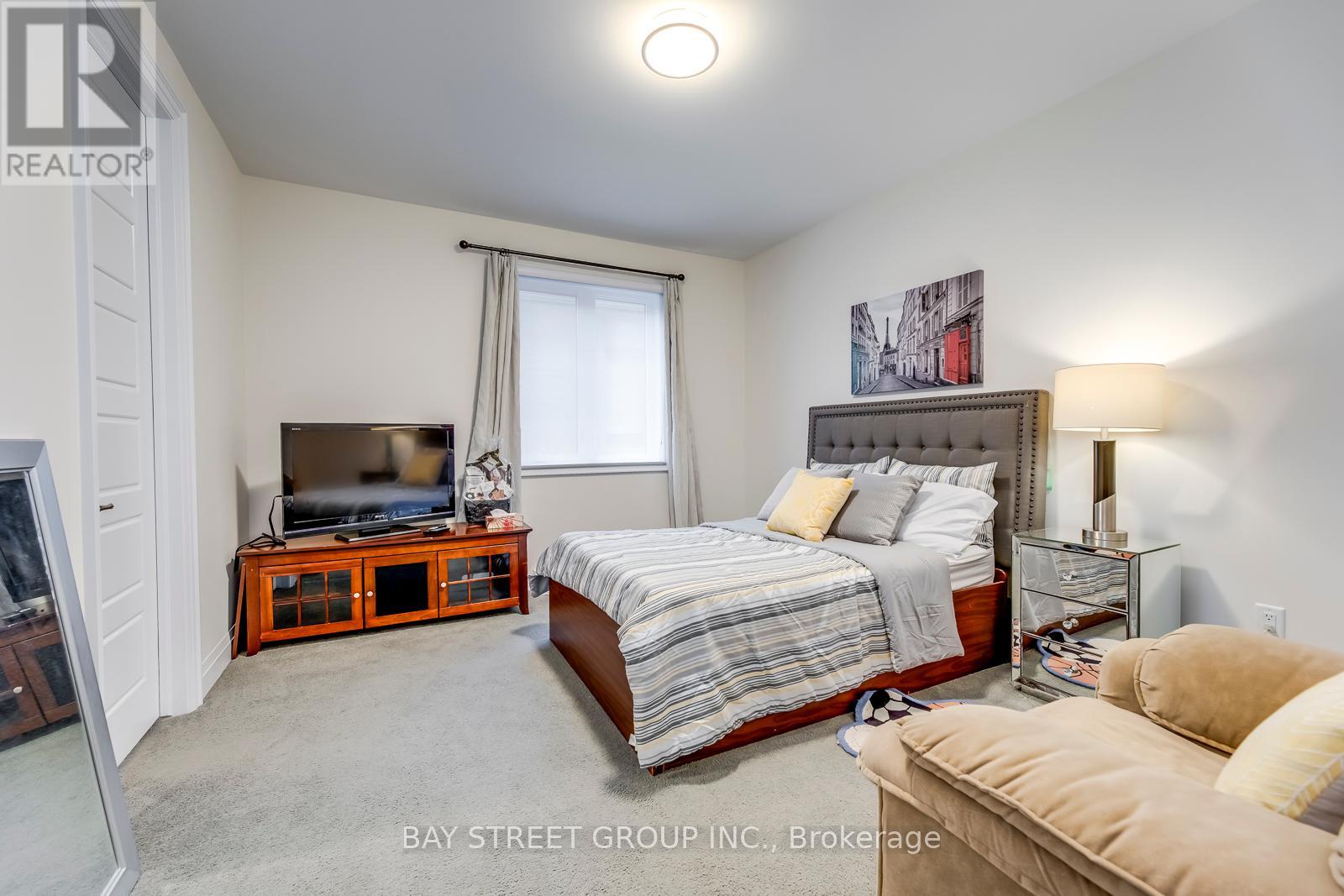3278 Charles Biggar Drive Oakville, Ontario L6M 1N3
$7,100 Monthly
Discover A Truly Remarkable Offering In This Executive Home, Situated On A Tranquil Street That Gracefully Borders A Picturesque Pond, Ravine, And Walking Trail. Boasting Lavish Living Space, This Residence Is Defined By Its Open-Concept Design, Featuring 5 Bdrs And 4 Bath. 10-Foot Ceilings On Main Floor, 9-Foot Ceilings On 2nd Floor. Step Onto The Main Floor To Be Greeted By The Luxury Of Hardwood Flooring, Further Illuminated By The Subtle Glow Of Pot Lights. A Chef-Inspired Gourmet Kitchen Is A Masterpiece, With Quartz Countertops And Backsplash. Premium Kitchen Cabinetry, Elegantly Equipped With Under Lighting, A Sizable Central Island, Promising Both Functionality And Artistry. Massive Great Rm W Fire Place W Beautiful Views Of The Ravine. 5 Generous Bedrooms Await On 2nd Floor, Each Graced With An Ensuite For Unparalleled Convenience. A Spacious Recreation Loft Area On This Level Offers Great Space For Leisure And Relaxation. (id:58043)
Property Details
| MLS® Number | W12077270 |
| Property Type | Single Family |
| Community Name | 1008 - GO Glenorchy |
| Amenities Near By | Public Transit |
| Community Features | School Bus |
| Features | Ravine, Sump Pump |
| Parking Space Total | 4 |
Building
| Bathroom Total | 4 |
| Bedrooms Above Ground | 5 |
| Bedrooms Total | 5 |
| Age | 0 To 5 Years |
| Appliances | Garage Door Opener Remote(s), Oven - Built-in, Cooktop, Dishwasher, Dryer, Water Heater, Oven, Hood Fan, Washer, Window Coverings, Refrigerator |
| Basement Type | Full |
| Construction Style Attachment | Detached |
| Cooling Type | Central Air Conditioning |
| Exterior Finish | Stone |
| Fireplace Present | Yes |
| Flooring Type | Hardwood |
| Foundation Type | Concrete |
| Half Bath Total | 1 |
| Heating Fuel | Natural Gas |
| Heating Type | Forced Air |
| Stories Total | 2 |
| Size Interior | 3,500 - 5,000 Ft2 |
| Type | House |
| Utility Water | Municipal Water |
Parking
| Attached Garage | |
| Garage |
Land
| Acreage | No |
| Fence Type | Fenced Yard |
| Land Amenities | Public Transit |
| Sewer | Sanitary Sewer |
| Size Depth | 104 Ft |
| Size Frontage | 50 Ft ,1 In |
| Size Irregular | 50.1 X 104 Ft |
| Size Total Text | 50.1 X 104 Ft|under 1/2 Acre |
| Surface Water | Lake/pond |
Rooms
| Level | Type | Length | Width | Dimensions |
|---|---|---|---|---|
| Second Level | Bedroom 5 | 3.901 m | 3.657 m | 3.901 m x 3.657 m |
| Second Level | Recreational, Games Room | 4.512 m | 3.352 m | 4.512 m x 3.352 m |
| Second Level | Primary Bedroom | 6.096 m | 4.572 m | 6.096 m x 4.572 m |
| Second Level | Bedroom 2 | 5.669 m | 4.084 m | 5.669 m x 4.084 m |
| Second Level | Bedroom 3 | 4.267 m | 3.657 m | 4.267 m x 3.657 m |
| Second Level | Bedroom 4 | 4.267 m | 3.657 m | 4.267 m x 3.657 m |
| Main Level | Office | 3.352 m | 4.145 m | 3.352 m x 4.145 m |
| Main Level | Dining Room | 3.292 m | 4.145 m | 3.292 m x 4.145 m |
| Main Level | Living Room | 3.658 m | 4.145 m | 3.658 m x 4.145 m |
| Main Level | Great Room | 5.791 m | 5.761 m | 5.791 m x 5.761 m |
| Main Level | Eating Area | 5.791 m | 3.17 m | 5.791 m x 3.17 m |
| Main Level | Kitchen | 3.251 m | 5 m | 3.251 m x 5 m |
Utilities
| Sewer | Installed |
Contact Us
Contact us for more information
Helen Xu
Broker
(647) 926-2286
www.gtadreamhouzz.com/
8300 Woodbine Ave Ste 500
Markham, Ontario L3R 9Y7
(905) 909-0101
(905) 909-0202





















































