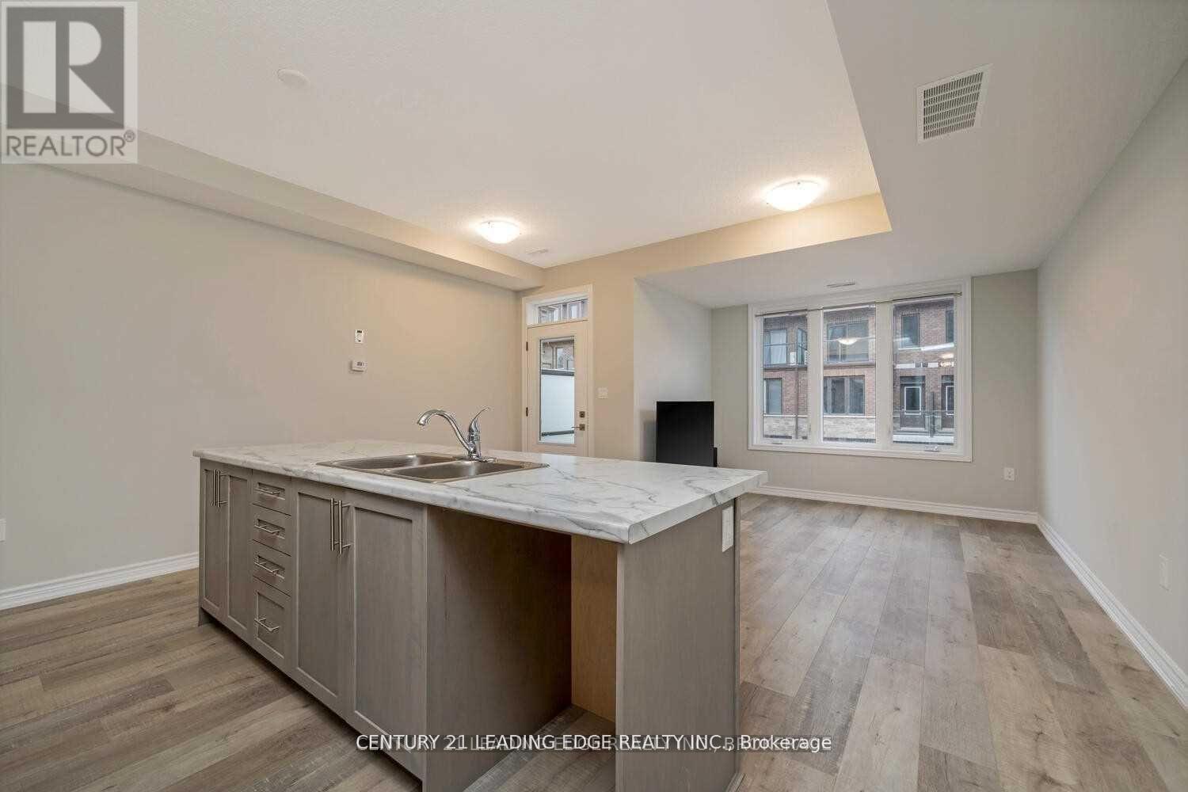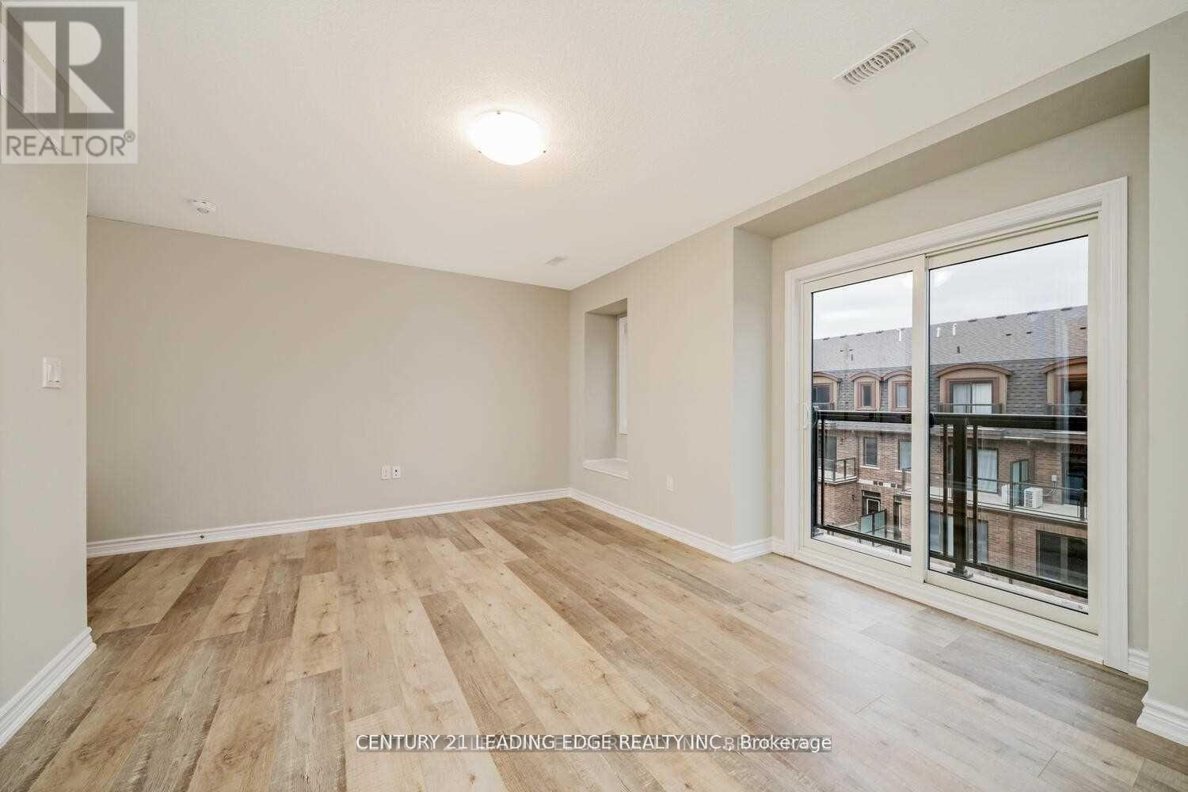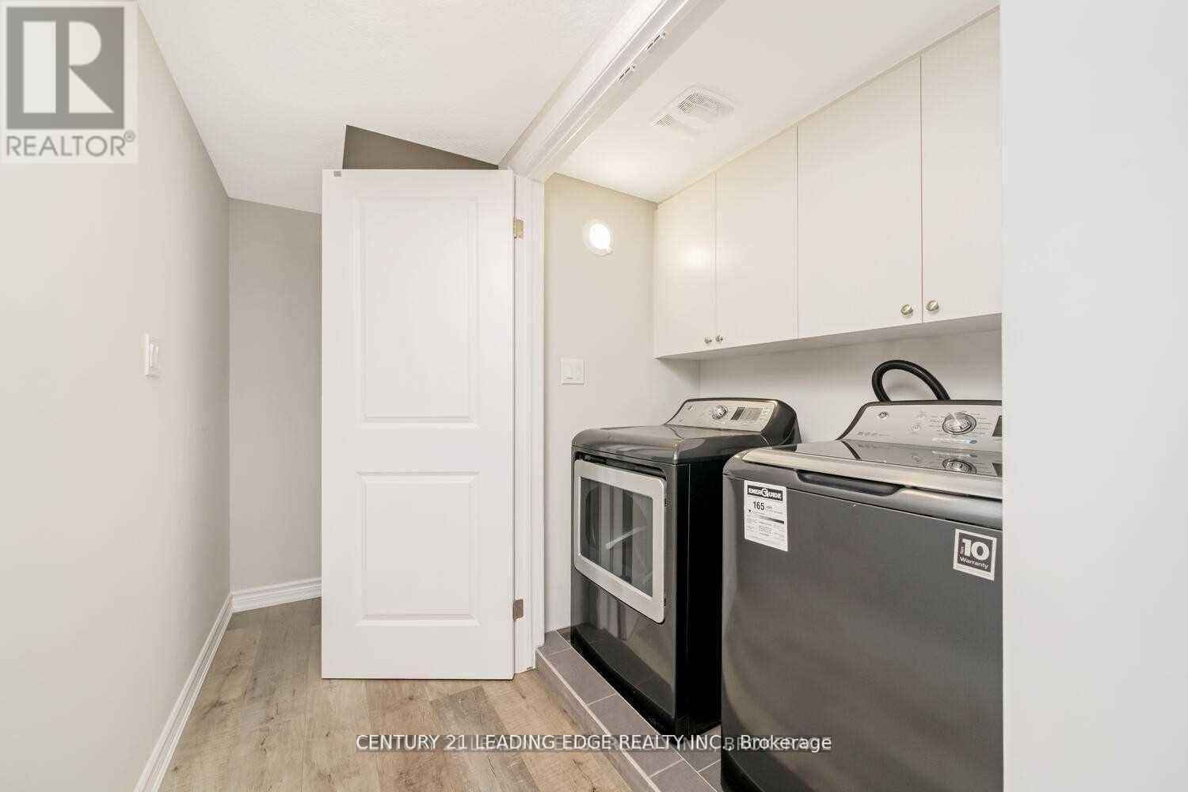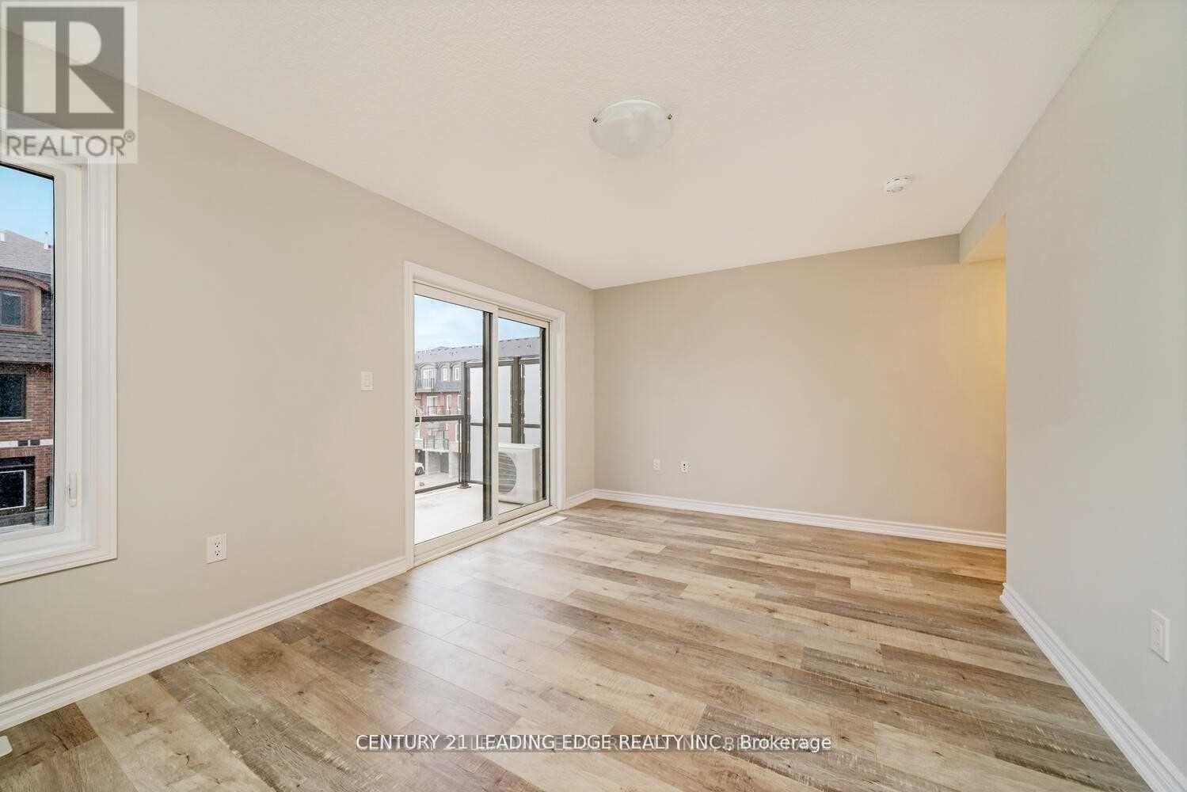83 - 445 Ontario Street S Milton, Ontario L9T 9K4
$3,050 Monthly
Rent Bright Stylish Executive Townhome Located In The Heart Of Milton! Smart & Functional Floor Plan Of 1599+ Sq. Ft, 9Ft Ceilings, 2 Bedrooms, 3 Washrooms, W/O, Balconies. Plenty Of Natural Light. Tile Backsplash, Eat-In Kitchen, An Oversized Centre Island. Overlooking Dining Rm, Living Rm & Steps Away From Rare Balcony! 2nd Floor Has Spacious Family Rm With W/O To Second Balcony. 3rd Floor Has 2 Large Size Brs,2 Full Baths. Bsmt For Extra Storage. (id:58043)
Property Details
| MLS® Number | W12077618 |
| Property Type | Single Family |
| Community Name | 1037 - TM Timberlea |
| Community Features | Pet Restrictions |
| Features | Balcony |
| Parking Space Total | 2 |
Building
| Bathroom Total | 3 |
| Bedrooms Above Ground | 2 |
| Bedrooms Total | 2 |
| Appliances | Dryer, Garage Door Opener, Hood Fan, Washer, Refrigerator |
| Basement Development | Finished |
| Basement Type | Full (finished) |
| Cooling Type | Central Air Conditioning |
| Exterior Finish | Brick |
| Flooring Type | Laminate |
| Half Bath Total | 1 |
| Heating Fuel | Natural Gas |
| Heating Type | Forced Air |
| Stories Total | 3 |
| Size Interior | 1,400 - 1,599 Ft2 |
| Type | Row / Townhouse |
Parking
| Attached Garage | |
| Garage |
Land
| Acreage | No |
Rooms
| Level | Type | Length | Width | Dimensions |
|---|---|---|---|---|
| Second Level | Family Room | 4.95 m | 3.35 m | 4.95 m x 3.35 m |
| Third Level | Primary Bedroom | 4.95 m | 3.4 m | 4.95 m x 3.4 m |
| Third Level | Bedroom 2 | 4.87 m | 3.96 m | 4.87 m x 3.96 m |
| Main Level | Kitchen | 3.88 m | 2.43 m | 3.88 m x 2.43 m |
| Main Level | Living Room | 4.9 m | 4.77 m | 4.9 m x 4.77 m |
Contact Us
Contact us for more information

Vijitha Bulathsinghala
Broker
(416) 505-0099
www.bulath.com/
www.facebook.com/bulath?ref=tn_tnmn
twitter.com/
www.linkedin.com/profile/view?id=51382246&trk=tab_pro
6375 Dixie Rd #102
Mississauga, Ontario L5T 2E5
(905) 405-8484
(905) 405-8881
leadingedgerealty.c21.ca/































