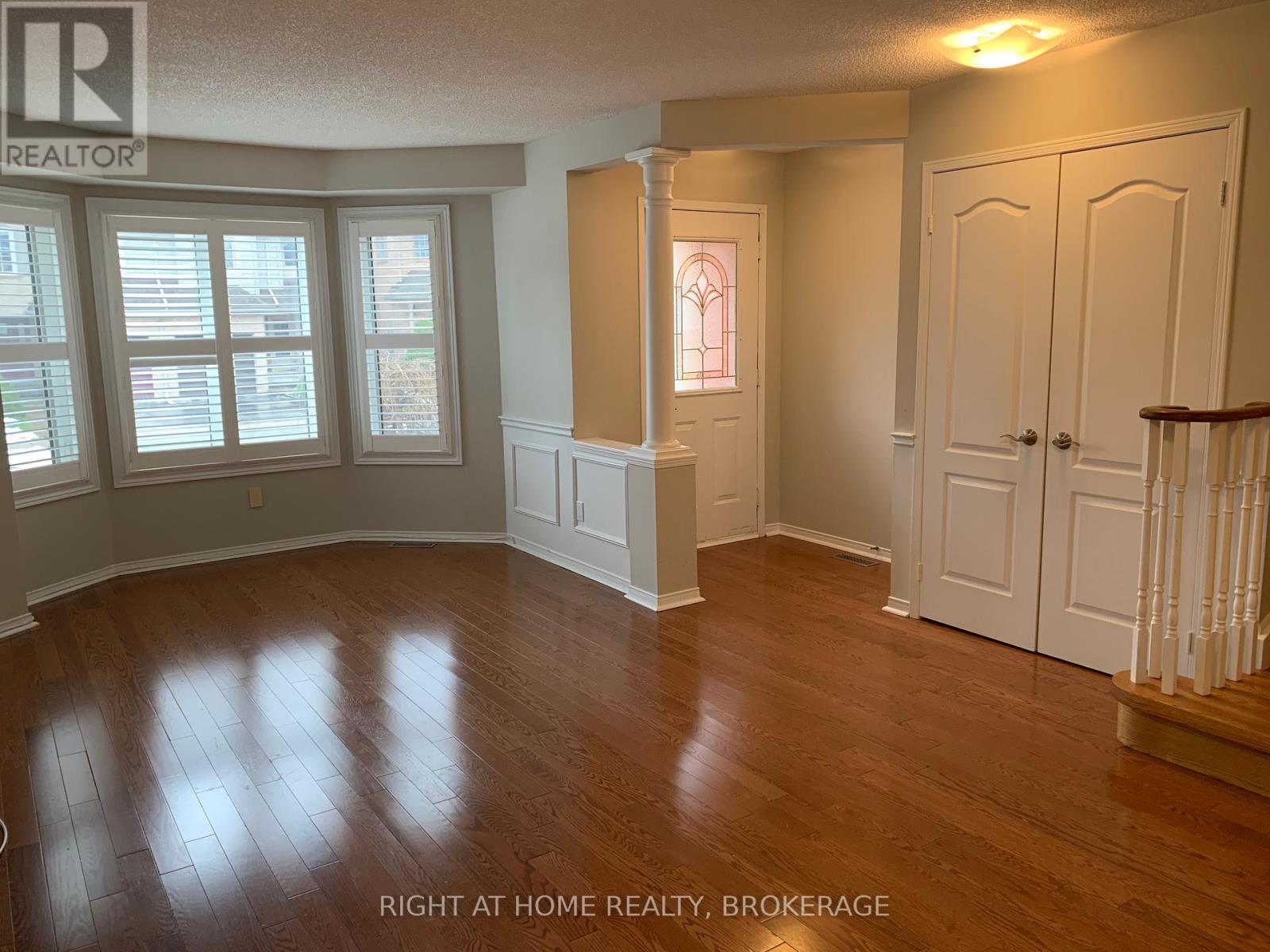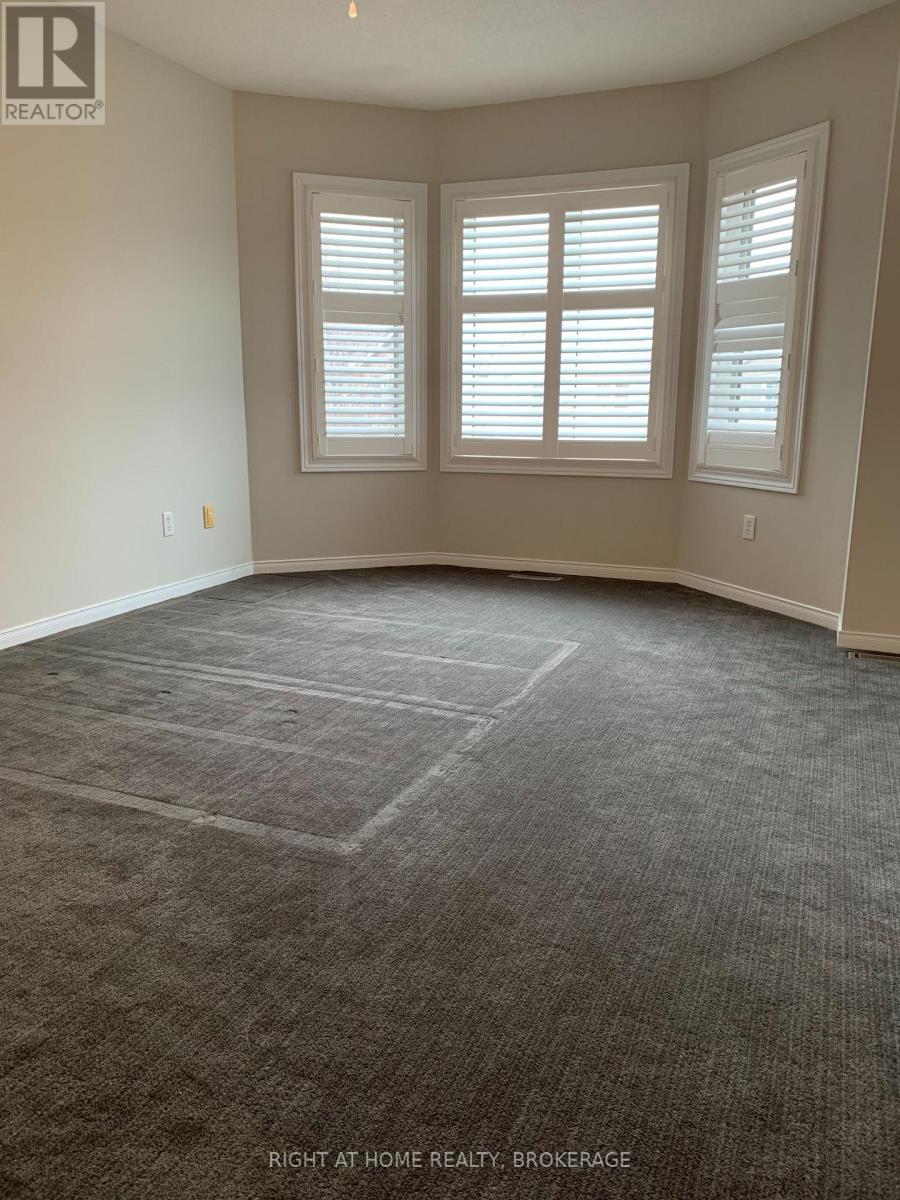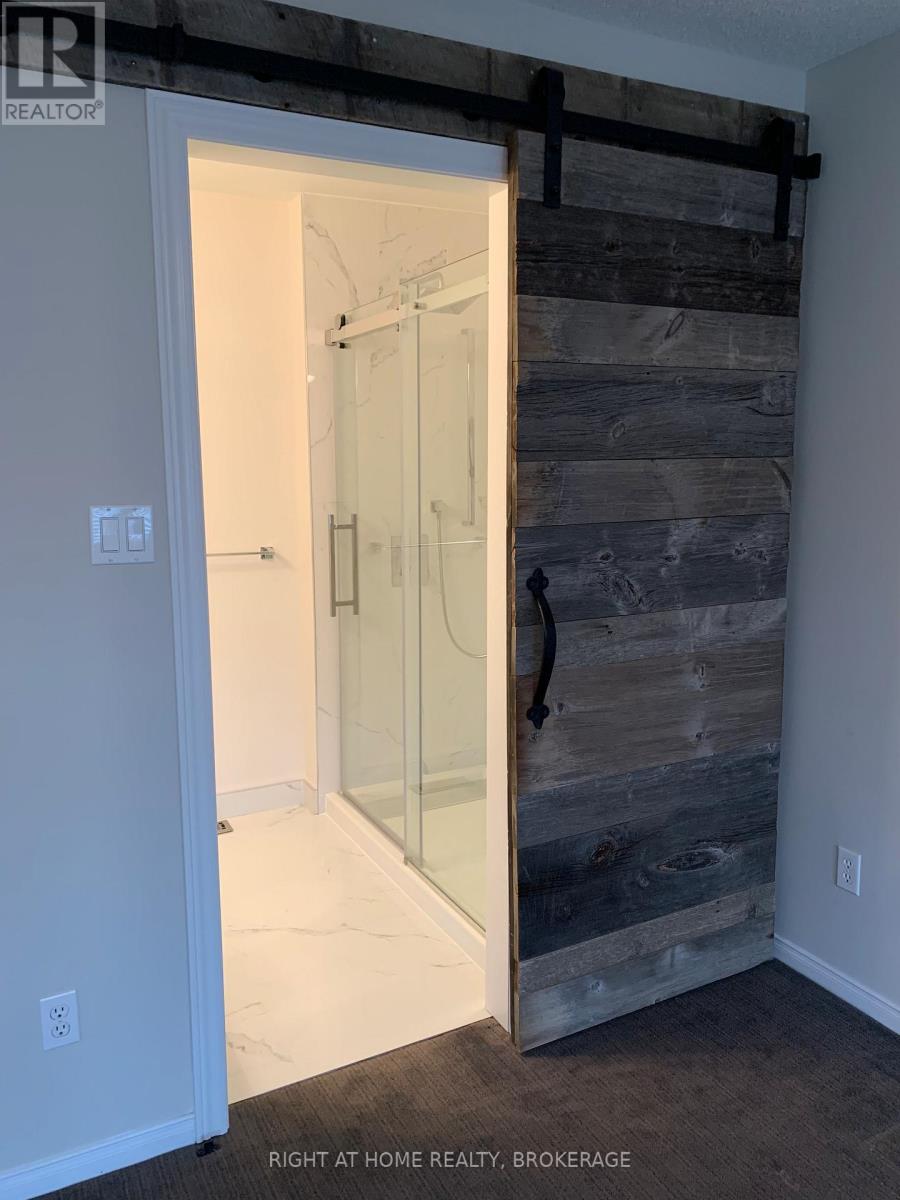1149 Treetop Terrace Oakville, Ontario L6M 3L3
3 Bedroom
3 Bathroom
Central Air Conditioning
Forced Air
$3,500 Monthly
Bright Spacious Renovated 3 Bedroom/3 Washroom Town With A Finished Basement in west Oak Trails. Hardwood Flooring On Main Floor, stairs and upper hallway, Spacious Living room and a large Eat In Kitchen With A Walk Out To A Private Deck. 3 spacious bedrooms, including a serene master with fully renovated bath with rustic barn door, huge shower and floating vanity. Finished basement has a large family room and lot of space for storage. (id:58043)
Property Details
| MLS® Number | W12077950 |
| Property Type | Single Family |
| Community Name | 1022 - WT West Oak Trails |
| Amenities Near By | Hospital, Park, Schools |
| Community Features | Community Centre |
| Parking Space Total | 2 |
Building
| Bathroom Total | 3 |
| Bedrooms Above Ground | 3 |
| Bedrooms Total | 3 |
| Appliances | Central Vacuum |
| Basement Development | Finished |
| Basement Type | N/a (finished) |
| Construction Style Attachment | Attached |
| Cooling Type | Central Air Conditioning |
| Exterior Finish | Brick |
| Flooring Type | Hardwood, Carpeted |
| Foundation Type | Block |
| Half Bath Total | 1 |
| Heating Fuel | Natural Gas |
| Heating Type | Forced Air |
| Stories Total | 2 |
| Type | Row / Townhouse |
| Utility Water | Municipal Water |
Parking
| Detached Garage | |
| Garage |
Land
| Acreage | No |
| Land Amenities | Hospital, Park, Schools |
| Sewer | Sanitary Sewer |
| Size Frontage | 15 Ft ,9 In |
| Size Irregular | 15.75 Ft |
| Size Total Text | 15.75 Ft |
Rooms
| Level | Type | Length | Width | Dimensions |
|---|---|---|---|---|
| Second Level | Primary Bedroom | 4.7 m | 3.89 m | 4.7 m x 3.89 m |
| Second Level | Bedroom 2 | 2.99 m | 2.89 m | 2.99 m x 2.89 m |
| Second Level | Bedroom 3 | 9 m | 4.34 m | 9 m x 4.34 m |
| Main Level | Family Room | 6.83 m | 3.48 m | 6.83 m x 3.48 m |
| Main Level | Dining Room | 4.55 m | 2.74 m | 4.55 m x 2.74 m |
| Main Level | Kitchen | 4.55 m | 3.05 m | 4.55 m x 3.05 m |
Contact Us
Contact us for more information
Tara Alkhalisi
Salesperson
Right At Home Realty
5111 New Street Unit 101
Burlington, Ontario L7L 1V2
5111 New Street Unit 101
Burlington, Ontario L7L 1V2
(905) 637-1700



























