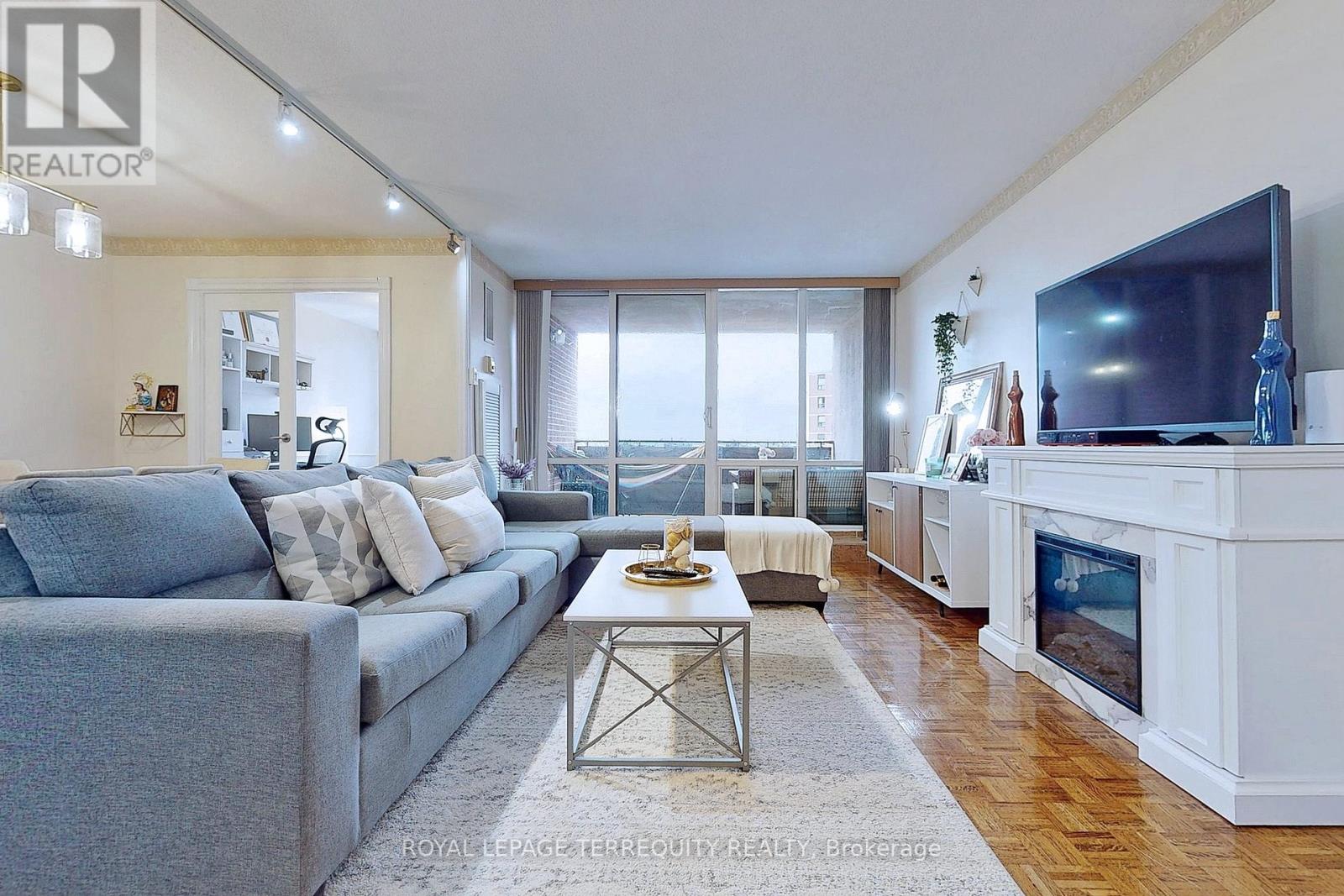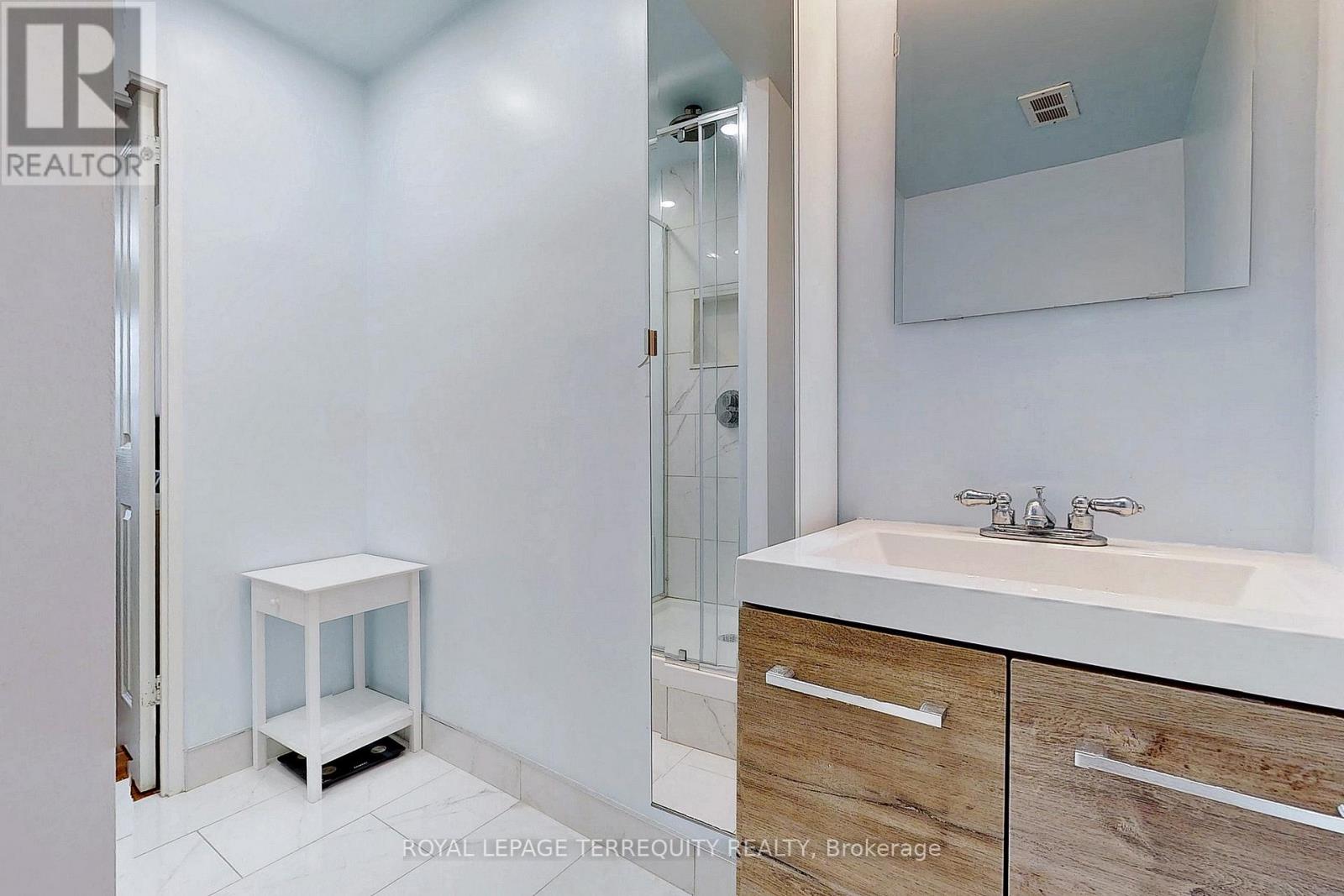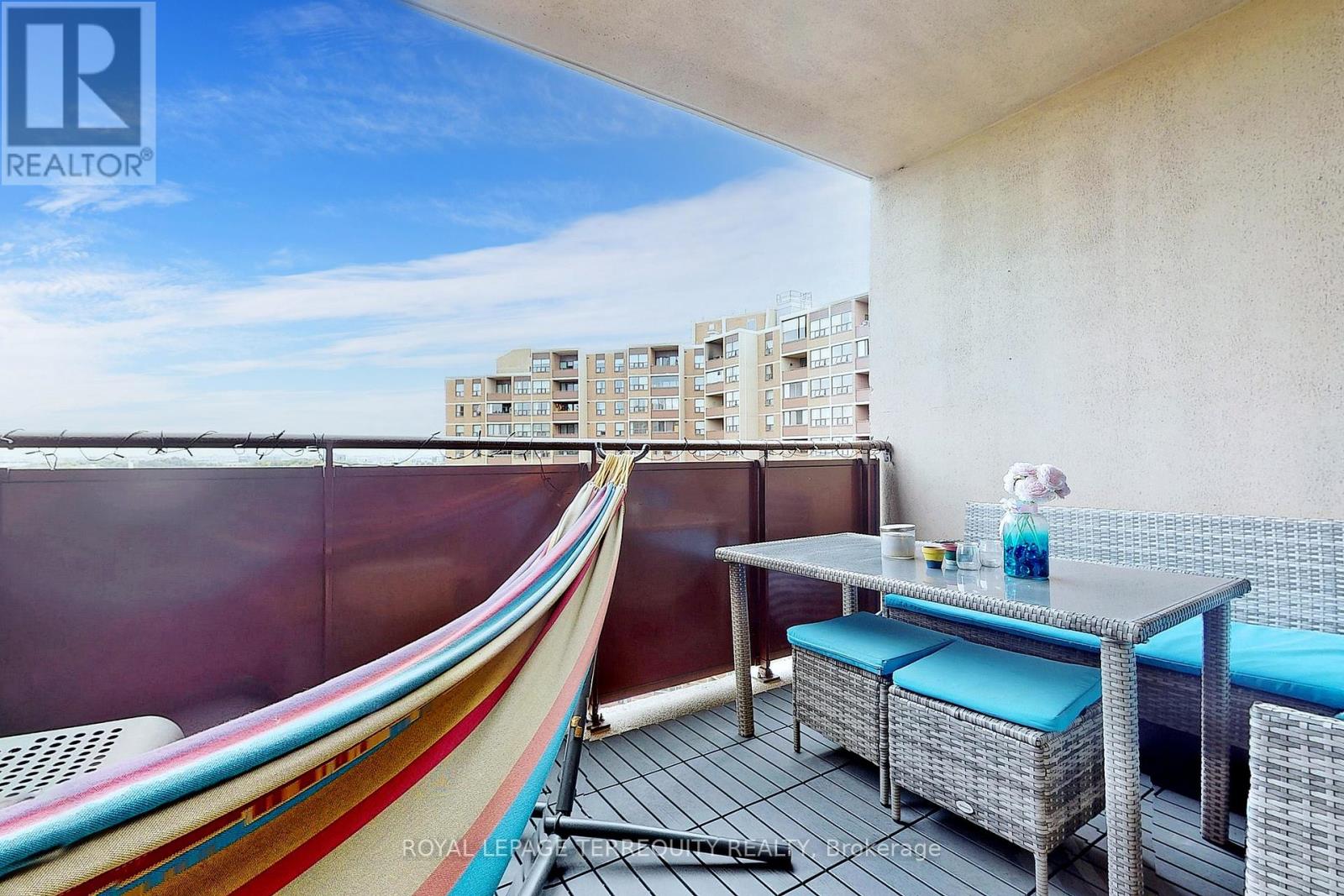1603 - 716 The West Mall Toronto, Ontario M9C 4X6
$3,000 Monthly
Spacious And Bright, 2+Den Condo. R*A*R*E* T*W*O F*U*L*L Washrooms. Amazing Location With Schools, Parks, Public Transit And Major Highways Right At Your Doorstep. Den Can Be Used As Home Office. C*U*S*T*O*M* I*Z*E*D Premium Closet In Primary Bedroom. W/O Balcony. Granite Countertops. Baths W/Marble Vanities, Ensuite Storage. Glass Balcony Windows. Wonderful View Overlooking Centennial Park. Pictures when suite was vacant and prior to the current occupancy Standard Form Lease To Be Signed. (id:58043)
Property Details
| MLS® Number | W12078112 |
| Property Type | Single Family |
| Neigbourhood | Etobicoke West Mall |
| Community Name | Eringate-Centennial-West Deane |
| Amenities Near By | Park, Place Of Worship, Public Transit, Schools |
| Community Features | Pet Restrictions |
| Features | Elevator, Balcony, Carpet Free, In Suite Laundry |
| Parking Space Total | 1 |
Building
| Bathroom Total | 2 |
| Bedrooms Above Ground | 2 |
| Bedrooms Total | 2 |
| Amenities | Exercise Centre, Recreation Centre, Visitor Parking |
| Appliances | Dryer, Stove, Washer, Window Coverings, Refrigerator |
| Cooling Type | Central Air Conditioning |
| Exterior Finish | Brick |
| Fire Protection | Security System |
| Flooring Type | Ceramic |
| Heating Fuel | Natural Gas |
| Heating Type | Forced Air |
| Size Interior | 1,000 - 1,199 Ft2 |
| Type | Apartment |
Parking
| Underground | |
| Garage |
Land
| Acreage | No |
| Land Amenities | Park, Place Of Worship, Public Transit, Schools |
Rooms
| Level | Type | Length | Width | Dimensions |
|---|---|---|---|---|
| Flat | Foyer | 1.88 m | 1.78 m | 1.88 m x 1.78 m |
| Flat | Living Room | 5.82 m | 3.66 m | 5.82 m x 3.66 m |
| Flat | Dining Room | 3.66 m | 2.44 m | 3.66 m x 2.44 m |
| Flat | Kitchen | 4.11 m | 3.35 m | 4.11 m x 3.35 m |
| Flat | Primary Bedroom | 5.41 m | 3.3 m | 5.41 m x 3.3 m |
| Flat | Bedroom 2 | 3.66 m | 2.74 m | 3.66 m x 2.74 m |
| Flat | Den | 3.53 m | 2.41 m | 3.53 m x 2.41 m |
| Flat | Other | 2.95 m | 2.1 m | 2.95 m x 2.1 m |
Contact Us
Contact us for more information

Edmund Pereira
Broker
(416) 495-2192
edmundpereira.realtor/
www.facebook.com/HomeWithEd
twitter.com/HomeWithEd
www.linkedin.com/in/HomeWithEd
200 Consumers Rd Ste 100
Toronto, Ontario M2J 4R4
(416) 496-9220
(416) 497-5949
www.terrequity.com/











































