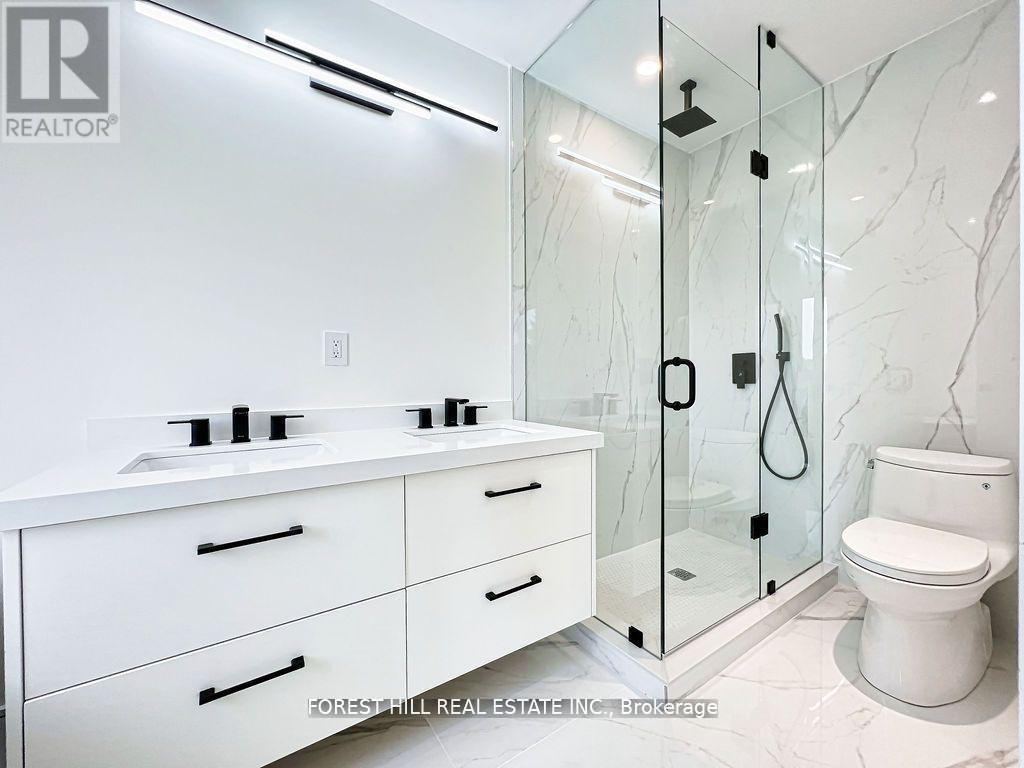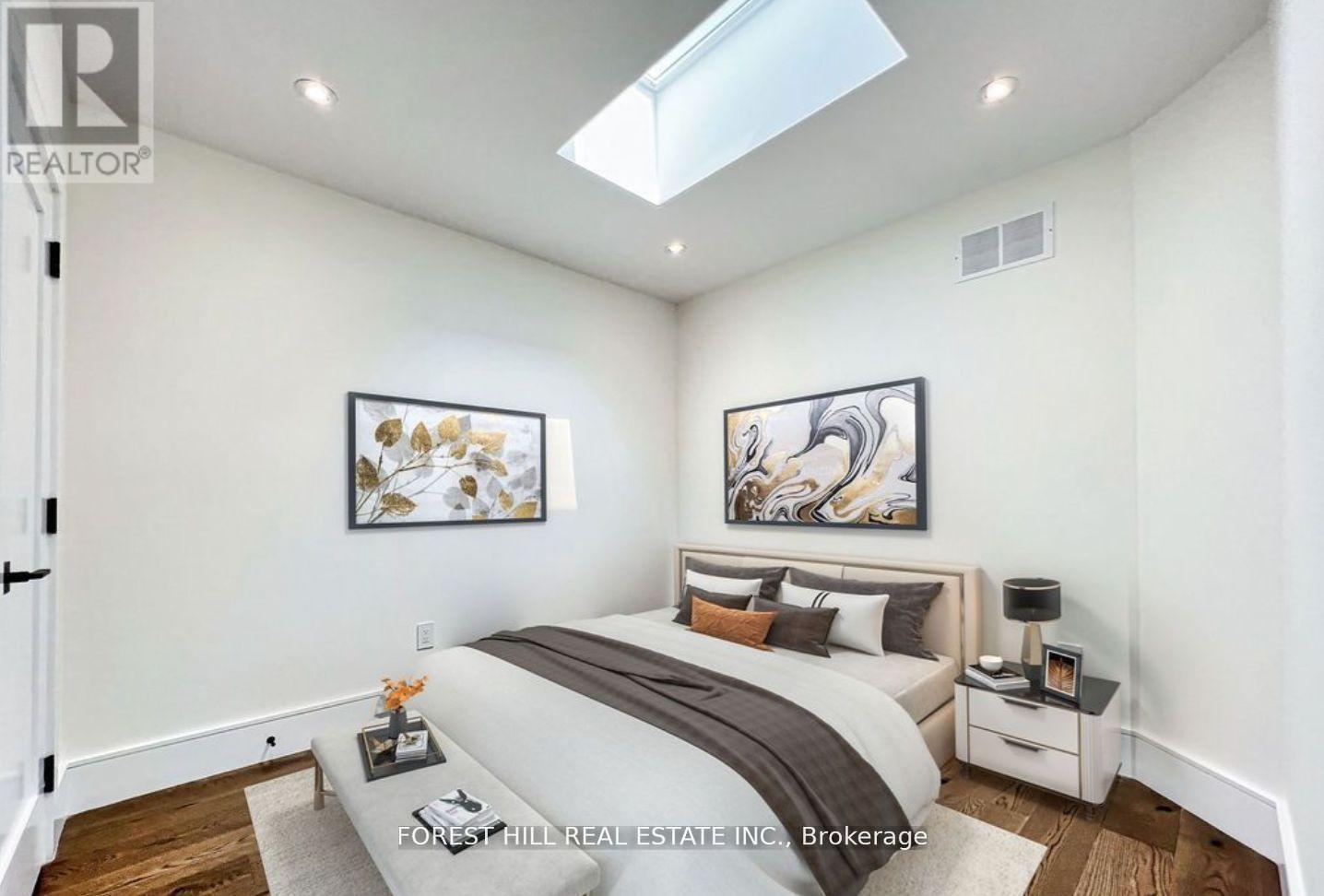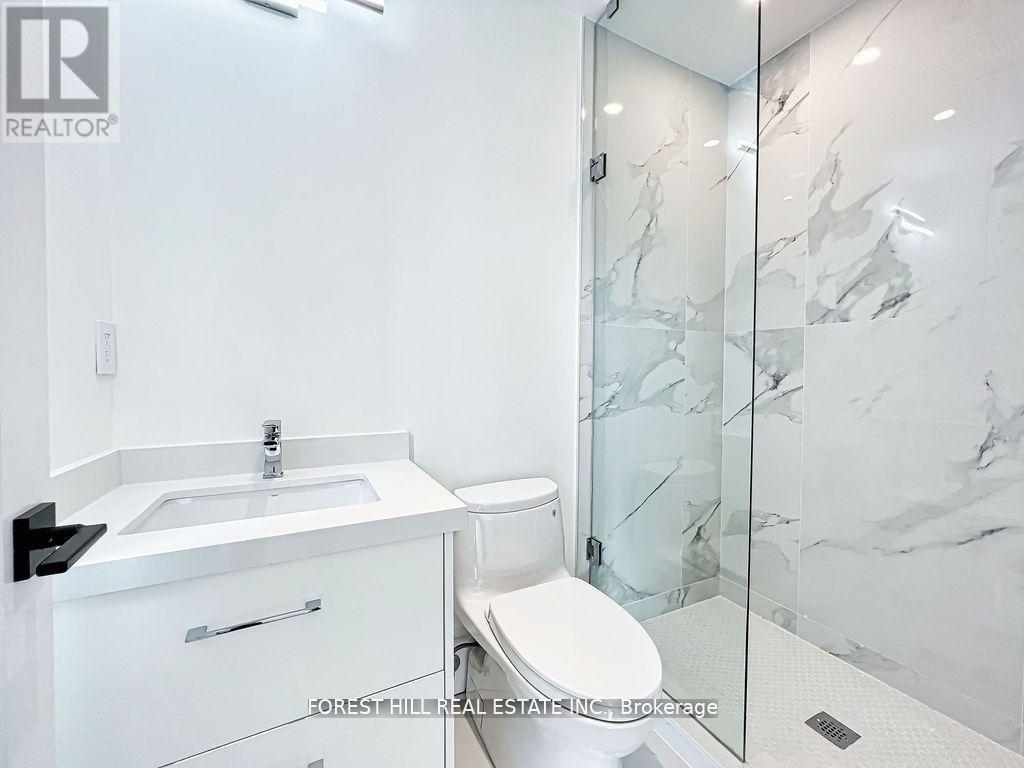Upper - 69 Harding Avenue Toronto, Ontario M6M 3A4
$4,750 Monthly
Welcome home to luxury in this custom-built masterpiece! This 4 bedroom, 3 bath gem is the perfect blend of luxury and functionality, designed with no detail overlooked. From the gourmet chef's kitchen with 12-ft ceilings, custom cabinetry, and high-end Thermador appliances to the seamless flow of natural light throughout, this home exudes sophistication at every turn. Step through the floor-to-ceiling sliding doors and enjoy the privacy of your own backyard, backing onto lush green space an absolute rarity in the city! With heated floors, built-in surround sound, and remote-operated blinds, every inch of this home is crafted for comfort and convenience. This is a must-see opportunity schedule your private showing today and make this dream home yours! (id:58043)
Property Details
| MLS® Number | W12078306 |
| Property Type | Single Family |
| Community Name | Brookhaven-Amesbury |
| Amenities Near By | Park, Public Transit |
| Parking Space Total | 1 |
| Structure | Deck |
Building
| Bathroom Total | 3 |
| Bedrooms Above Ground | 4 |
| Bedrooms Total | 4 |
| Appliances | Central Vacuum, Dishwasher, Dryer, Microwave, Oven, Washer, Wine Fridge |
| Cooling Type | Central Air Conditioning |
| Exterior Finish | Stucco |
| Fire Protection | Alarm System, Smoke Detectors |
| Flooring Type | Hardwood |
| Foundation Type | Concrete |
| Half Bath Total | 1 |
| Heating Fuel | Natural Gas |
| Heating Type | Forced Air |
| Stories Total | 2 |
| Type | Other |
| Utility Water | Municipal Water |
Parking
| Attached Garage | |
| Garage |
Land
| Acreage | No |
| Fence Type | Fenced Yard |
| Land Amenities | Park, Public Transit |
| Landscape Features | Landscaped, Lawn Sprinkler |
| Sewer | Sanitary Sewer |
Rooms
| Level | Type | Length | Width | Dimensions |
|---|---|---|---|---|
| Second Level | Primary Bedroom | 4.18 m | 3.81 m | 4.18 m x 3.81 m |
| Second Level | Bedroom 2 | 4.15 m | 3.99 m | 4.15 m x 3.99 m |
| Second Level | Bedroom 3 | 3.44 m | 2.93 m | 3.44 m x 2.93 m |
| Second Level | Bedroom 4 | 3.17 m | 2.93 m | 3.17 m x 2.93 m |
| Main Level | Living Room | 5.94 m | 3.32 m | 5.94 m x 3.32 m |
| Main Level | Kitchen | 7.32 m | 3.17 m | 7.32 m x 3.17 m |
| Main Level | Dining Room | 6.1 m | 2.35 m | 6.1 m x 2.35 m |
Contact Us
Contact us for more information

Nicole Marie Manteiga
Broker
www.nicolemanteiga.com/
(416) 901-5700
(416) 901-5701




























