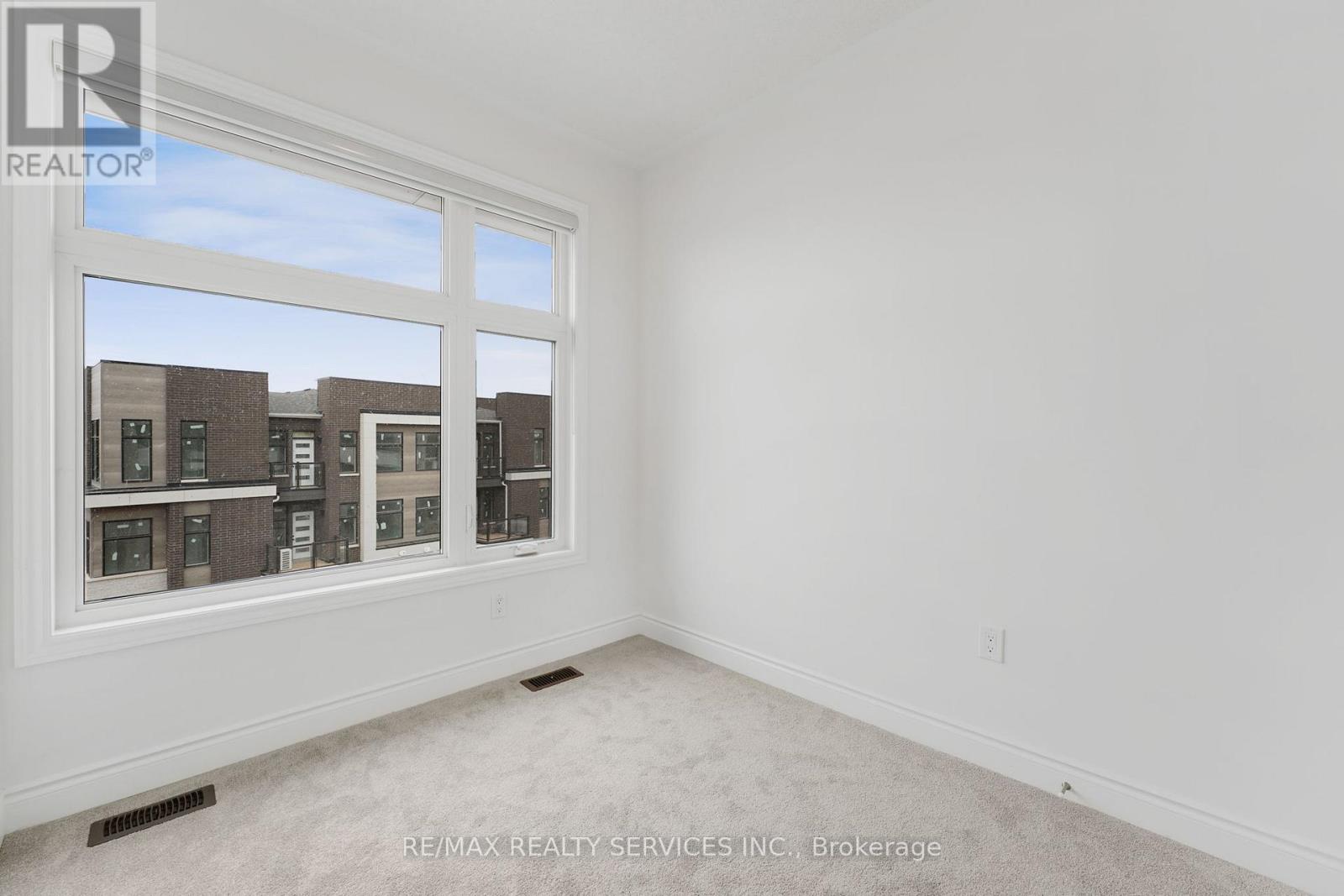1417 Courtleigh Trail Oakville, Ontario L6H 7Y8
$3,250 Monthly
A brand new, never-lived-in end-unit townhome available for lease in the heart of Oakville. This stunning 3-bedroom, 3-bathroom home features an open concept layout with 9 ft ceilings on both the main and second floors, 8 ft doors throughout, and large windows that flood the space with natural light. The upgraded kitchen boasts stainless steel appliances, a built-in microwave, and an extended countertop perfect for cooking and entertaining. Enjoy wrap-around balconies on both the main and second levels, adding charm and extra outdoor space. Zebra blinds are already installed along with a convenient third-floor laundry and a smart garage door opener. Energy-efficient heat pump, and the added privacy of an end-unit design complete this move-in ready home in a sought-after Oakville neighborhood. (id:58043)
Property Details
| MLS® Number | W12078171 |
| Property Type | Single Family |
| Community Name | 1010 - JM Joshua Meadows |
| Parking Space Total | 2 |
Building
| Bathroom Total | 3 |
| Bedrooms Above Ground | 3 |
| Bedrooms Total | 3 |
| Age | New Building |
| Appliances | Garage Door Opener Remote(s), Dishwasher, Dryer, Hood Fan, Microwave, Stove, Washer, Refrigerator |
| Construction Style Attachment | Attached |
| Cooling Type | Central Air Conditioning |
| Exterior Finish | Brick |
| Flooring Type | Hardwood, Ceramic |
| Half Bath Total | 1 |
| Heating Fuel | Natural Gas |
| Heating Type | Forced Air |
| Stories Total | 3 |
| Size Interior | 1,500 - 2,000 Ft2 |
| Type | Row / Townhouse |
| Utility Water | Municipal Water |
Parking
| Attached Garage | |
| Garage |
Land
| Acreage | No |
| Sewer | Sanitary Sewer |
Rooms
| Level | Type | Length | Width | Dimensions |
|---|---|---|---|---|
| Second Level | Living Room | 4.4 m | 4.7 m | 4.4 m x 4.7 m |
| Second Level | Dining Room | 3.6 m | 3.2 m | 3.6 m x 3.2 m |
| Second Level | Kitchen | 2.9 m | 3.6 m | 2.9 m x 3.6 m |
| Second Level | Dining Room | 2.9 m | 3.4 m | 2.9 m x 3.4 m |
| Third Level | Bedroom | 3 m | 3.5 m | 3 m x 3.5 m |
| Third Level | Bedroom 2 | 2.7 m | 3.1 m | 2.7 m x 3.1 m |
| Third Level | Bedroom 3 | 2.5 m | 2.8 m | 2.5 m x 2.8 m |
Contact Us
Contact us for more information

Jaspreet Arora
Salesperson
295 Queen St E, Suite B
Brampton, Ontario L6W 3R1
(905) 456-1000
(905) 456-8116

























