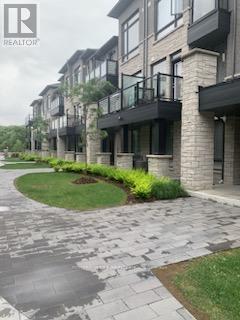101 - 9470 The Gore Road Brampton, Ontario L6P 4P9
$2,750 Monthly
Welcome to the Ultimate in Urban Living. Step into style, comfort, and convenience with this bright, spacious 2-bedroom, one-and-a-half-bathroom urban townhome beautifully designed by the acclaimed Mosiak Homes. Offering a generous 1,155 sq.ft. of contemporary living space, this home is a perfect fusion of modern aesthetics and everyday functionality. The open-concept main level greets you with 9-ft smooth ceilings, sleek laminate floors, and a sun-filled kitchen that leads to your private balcony ideal for morning coffee or evening unwinding. Nestled in a prime location, you'll enjoy effortless access to public transit, top-rated schools, shopping, and places of worship everything you need right at your doorstep. We want this to be your home. (id:58043)
Property Details
| MLS® Number | W12078846 |
| Property Type | Single Family |
| Community Name | Bram East |
| Amenities Near By | Hospital, Park, Public Transit, Schools |
| Community Features | Pet Restrictions |
| Features | Flat Site, Balcony |
| Parking Space Total | 1 |
| Structure | Porch |
| View Type | City View |
Building
| Bathroom Total | 2 |
| Bedrooms Above Ground | 2 |
| Bedrooms Total | 2 |
| Age | 0 To 5 Years |
| Amenities | Visitor Parking, Separate Heating Controls, Separate Electricity Meters |
| Appliances | Water Heater, Dishwasher, Dryer, Stove, Washer, Refrigerator |
| Cooling Type | Central Air Conditioning, Air Exchanger |
| Exterior Finish | Brick |
| Fire Protection | Smoke Detectors |
| Flooring Type | Laminate, Carpeted |
| Foundation Type | Concrete |
| Half Bath Total | 1 |
| Heating Fuel | Natural Gas |
| Heating Type | Forced Air |
| Stories Total | 2 |
| Size Interior | 1,000 - 1,199 Ft2 |
| Type | Row / Townhouse |
Parking
| No Garage |
Land
| Acreage | No |
| Land Amenities | Hospital, Park, Public Transit, Schools |
| Landscape Features | Landscaped |
Rooms
| Level | Type | Length | Width | Dimensions |
|---|---|---|---|---|
| Second Level | Primary Bedroom | 4.37 m | 3.3 m | 4.37 m x 3.3 m |
| Second Level | Bedroom 2 | 4.37 m | 3.3 m | 4.37 m x 3.3 m |
| Main Level | Kitchen | 3.19 m | 2.87 m | 3.19 m x 2.87 m |
| Main Level | Living Room | 4.5 m | 3.3 m | 4.5 m x 3.3 m |
| Main Level | Dining Room | 3.4 m | 3.15 m | 3.4 m x 3.15 m |
https://www.realtor.ca/real-estate/28158987/101-9470-the-gore-road-brampton-bram-east-bram-east
Contact Us
Contact us for more information
Jainarine (Jay) Brijpaul
Broker
www.thebrij.com/
96 Rexdale Blvd.
Toronto, Ontario M9W 1N7
(416) 745-2300
(416) 745-1952
www.remaxwest.com/
















