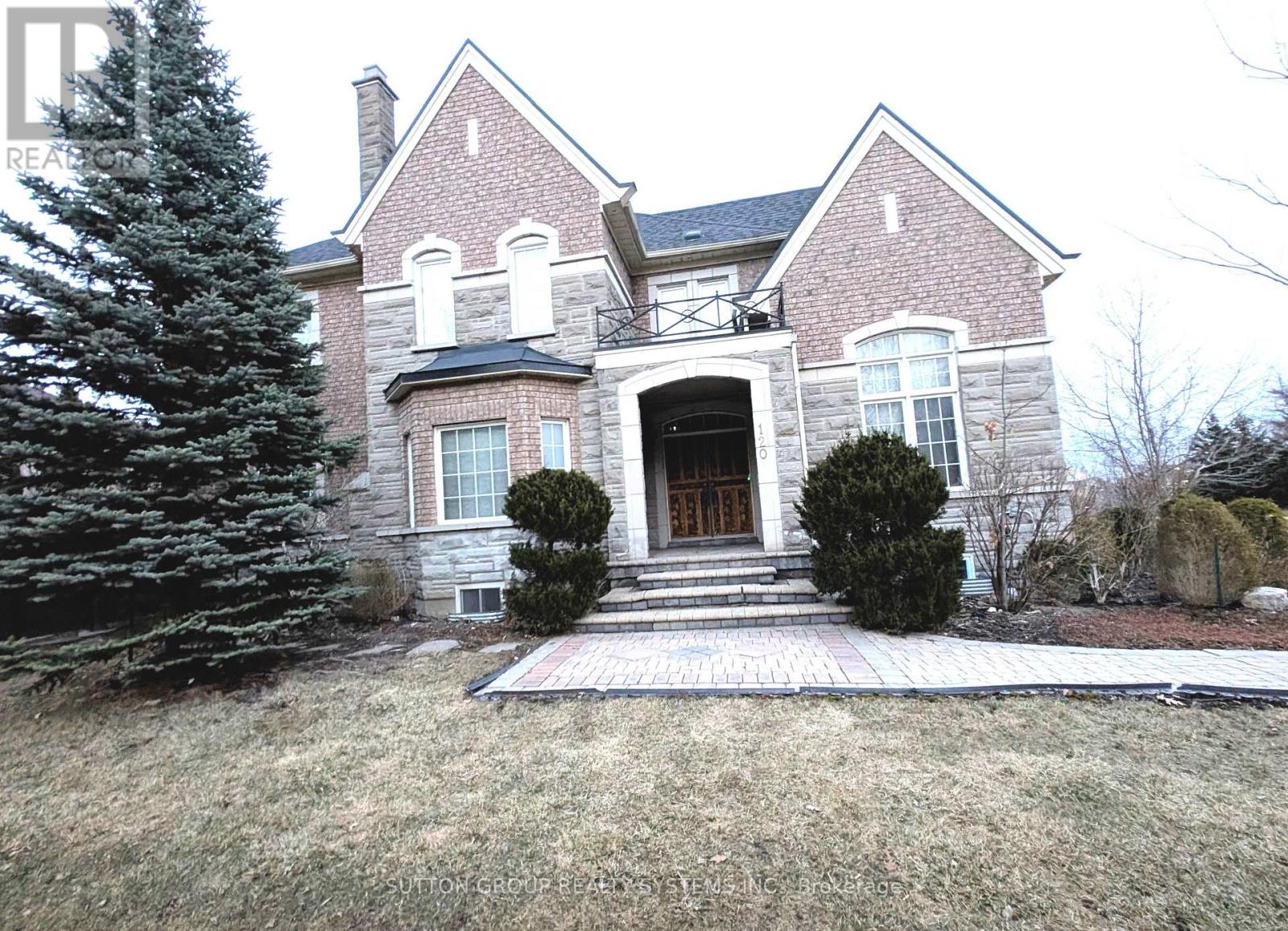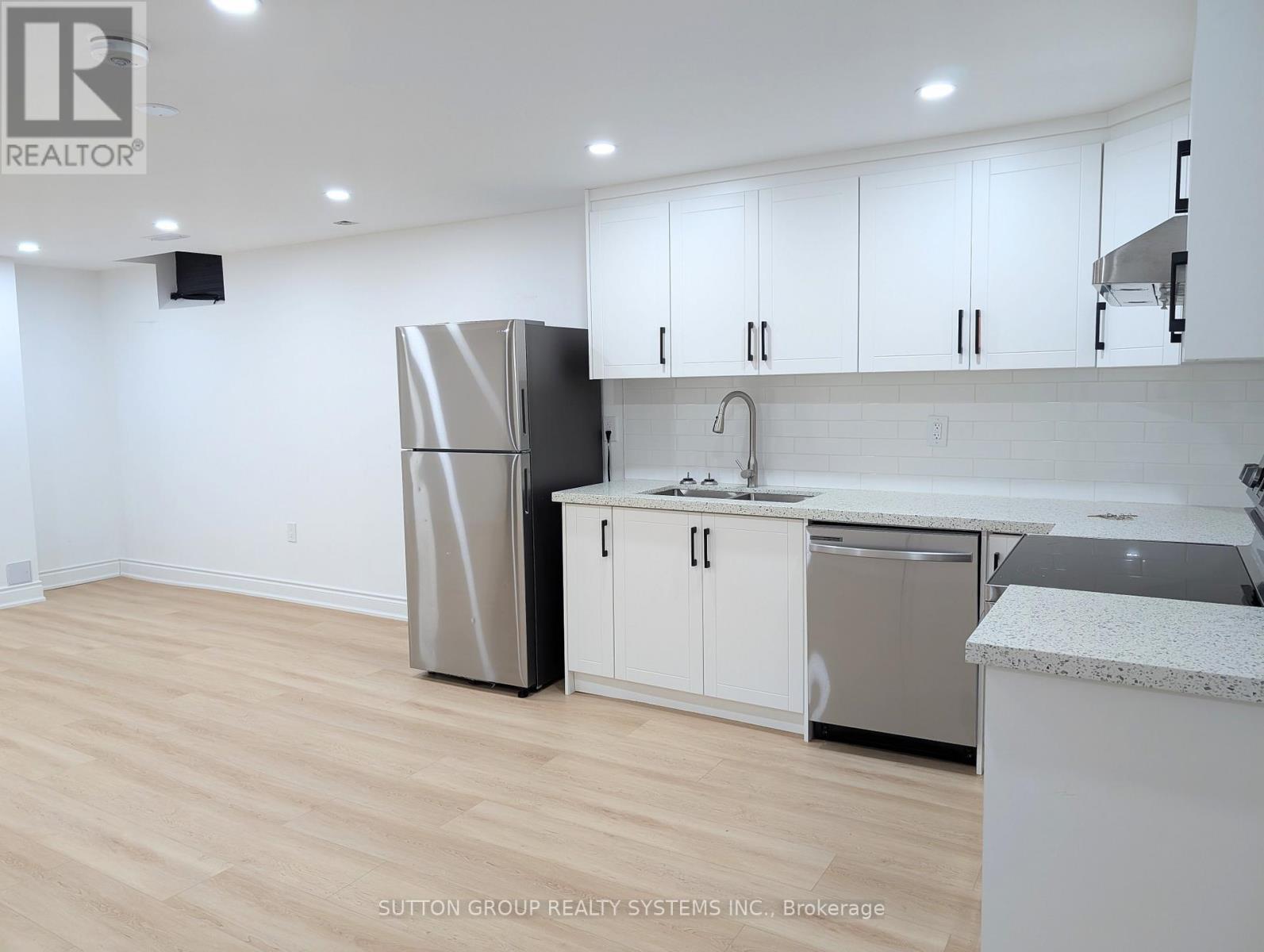Lower Level - 120 Mount Royal Circle Brampton, Ontario L6P 1Z2
$2,200 Monthly
Welcome to this 1-year-old, built, wonderfully laid-out unit in the great community of Castlemore North. This Legal Basement offers 2 Bedrooms with 1 Bath with its own laundry in the unit. The open concept and modern finishes will definitely make your stay Enjoyable. The house is built with energy efficiency in mind, with pot lights throughout the main areas. Good Ceiling height and lots of storage are a few things to add to the features.Kitchen has double sink and Quartz countertop. Separate entrance from the side. One Parking spot. Close to all ammenities, public transport and schools. (id:58043)
Property Details
| MLS® Number | W12079147 |
| Property Type | Single Family |
| Community Name | Vales of Castlemore North |
| Features | Carpet Free, In Suite Laundry |
| Parking Space Total | 1 |
Building
| Bathroom Total | 1 |
| Bedrooms Above Ground | 2 |
| Bedrooms Total | 2 |
| Appliances | Dishwasher, Dryer, Stove, Washer, Refrigerator |
| Construction Style Attachment | Detached |
| Cooling Type | Central Air Conditioning |
| Exterior Finish | Brick |
| Flooring Type | Laminate |
| Foundation Type | Unknown |
| Heating Fuel | Natural Gas |
| Heating Type | Forced Air |
| Stories Total | 2 |
| Size Interior | 3,000 - 3,500 Ft2 |
| Type | House |
| Utility Water | Municipal Water |
Parking
| Attached Garage | |
| No Garage |
Land
| Acreage | No |
| Sewer | Sanitary Sewer |
| Size Depth | 114 Ft ,9 In |
| Size Frontage | 74 Ft ,8 In |
| Size Irregular | 74.7 X 114.8 Ft |
| Size Total Text | 74.7 X 114.8 Ft |
Rooms
| Level | Type | Length | Width | Dimensions |
|---|---|---|---|---|
| Basement | Living Room | 3.048 m | 2.74 m | 3.048 m x 2.74 m |
| Basement | Kitchen | 2.43 m | 1.82 m | 2.43 m x 1.82 m |
| Basement | Bedroom | 3.75 m | 3.04 m | 3.75 m x 3.04 m |
| Basement | Bedroom 2 | 3.048 m | 3.657 m | 3.048 m x 3.657 m |
Contact Us
Contact us for more information
Neha Mathur
Broker
www.facebook.com/NehaMathurRealEstate
1542 Dundas Street West
Mississauga, Ontario L5C 1E4
(905) 896-3333
(905) 848-5327
www.searchtorontohomes.com
















