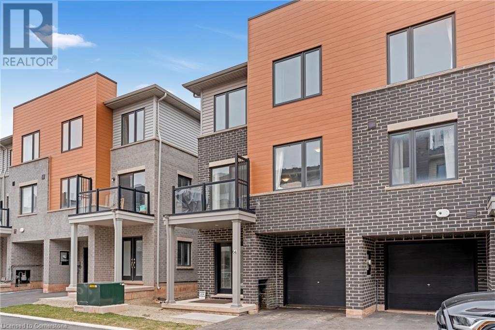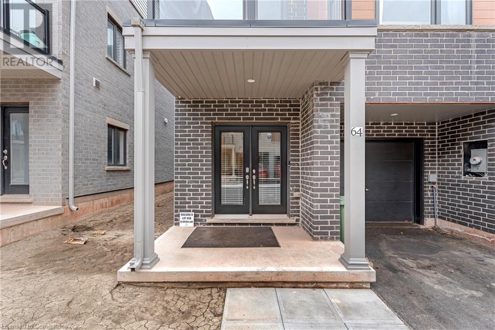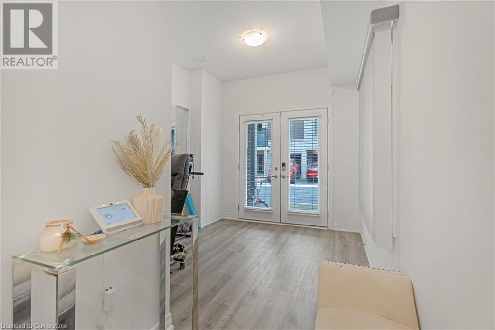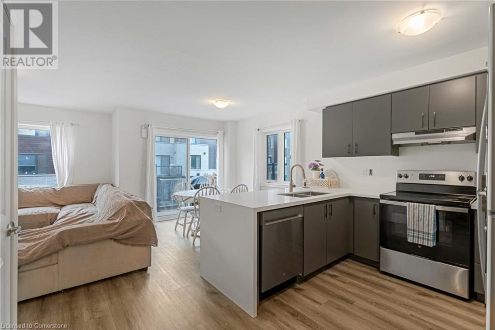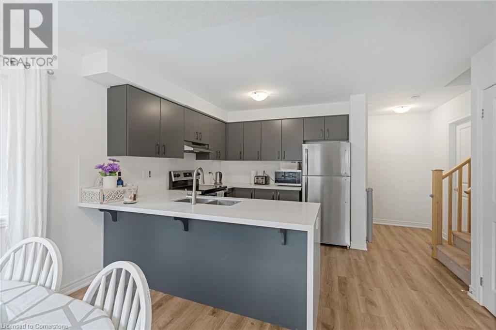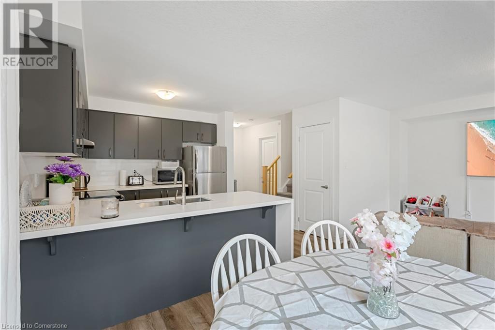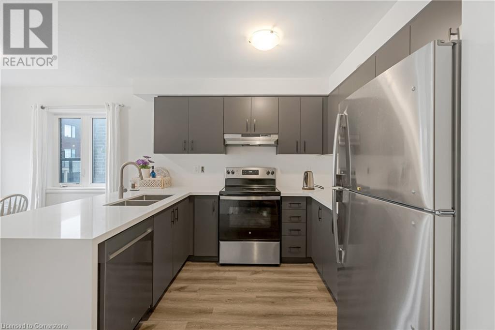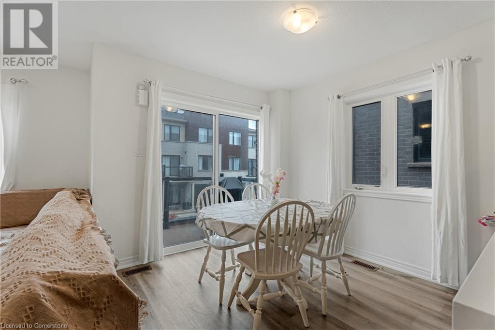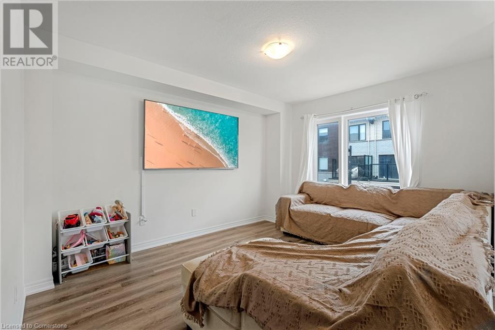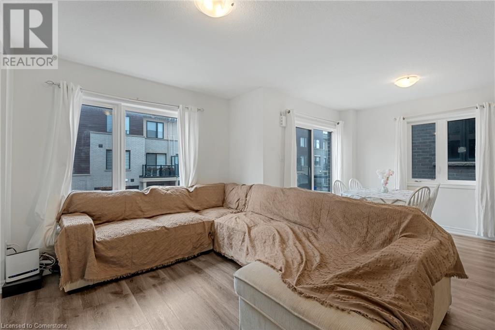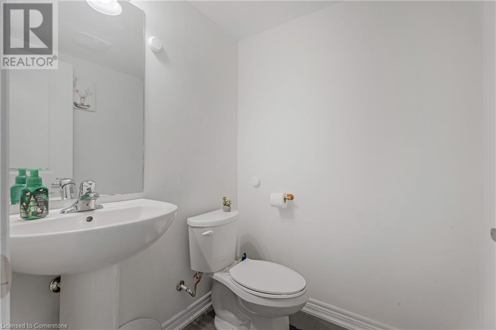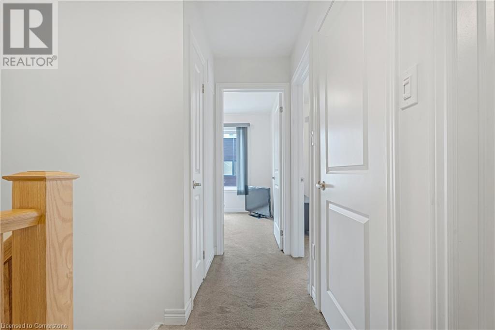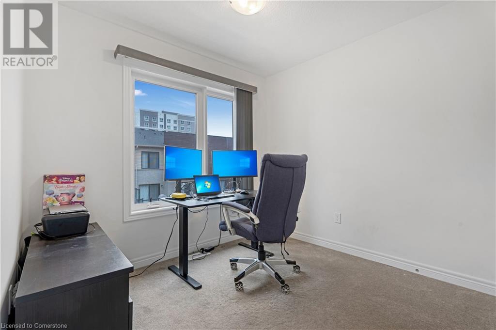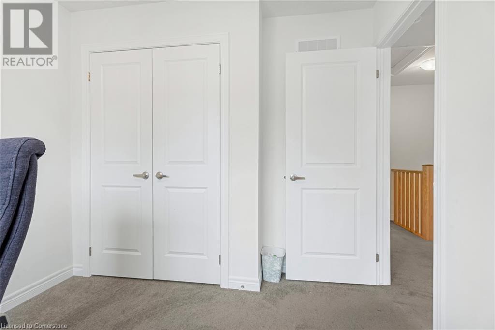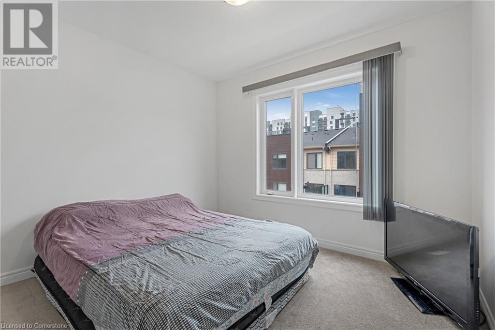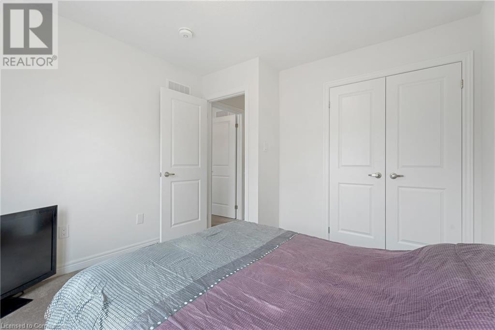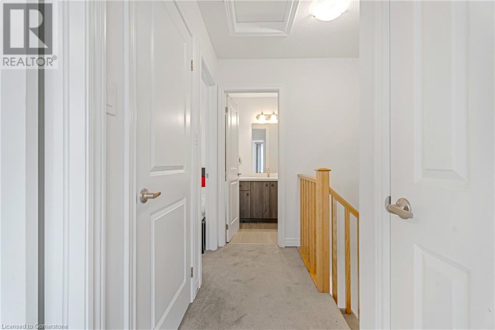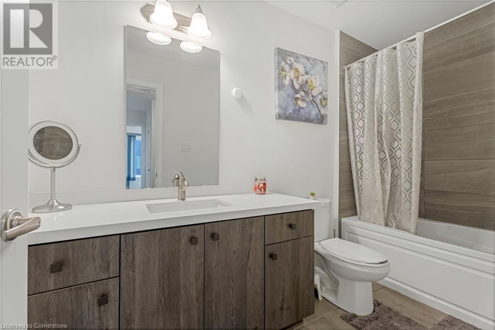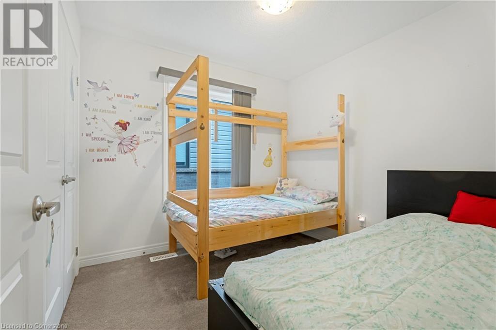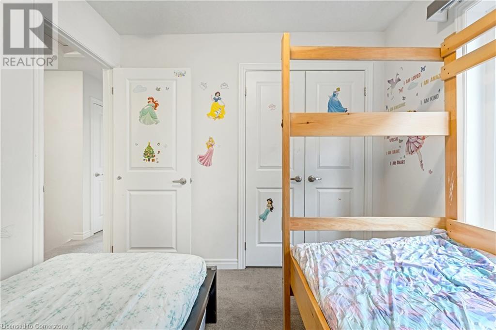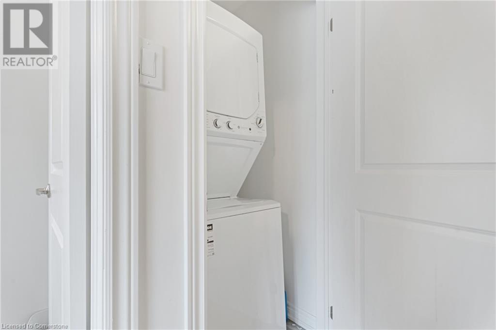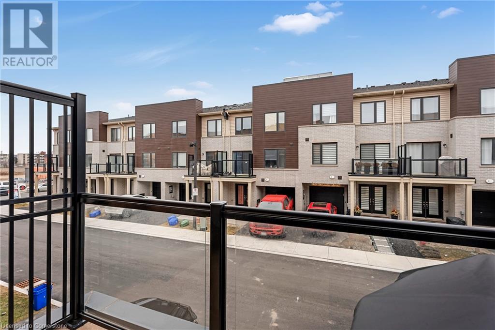64 Dryden Lane Unit# 59 Hamilton, Ontario L8H 0B6
$2,500 Monthly
Available May 1st Welcome to this bright and modern 3-bedroom townhome in a prime Hamilton Mountain location! Located in a family-friendly neighborhood, 64 Dryden Lane offers a spacious open-concept layout with a stylish kitchen, stainless steel appliances, and ample natural light throughout. The upper level features three generous bedrooms, including a primary suite with ensuite privileges and ample closet space. Enjoy convenient access to schools, parks, shopping, public transit, and highway access – perfect for commuters or families alike. Attached garage with inside entry and a private driveway for added convenience. Don’t miss out on this beautiful rental opportunity – available for move-in May 1st! (id:58043)
Property Details
| MLS® Number | 40716258 |
| Property Type | Single Family |
| Equipment Type | Water Heater |
| Features | Balcony, Paved Driveway, Crushed Stone Driveway, No Pet Home |
| Parking Space Total | 2 |
| Rental Equipment Type | Water Heater |
Building
| Bathroom Total | 2 |
| Bedrooms Above Ground | 3 |
| Bedrooms Total | 3 |
| Appliances | Dishwasher, Dryer, Refrigerator, Stove, Washer |
| Architectural Style | 3 Level |
| Basement Type | None |
| Constructed Date | 2024 |
| Construction Style Attachment | Attached |
| Cooling Type | Central Air Conditioning |
| Exterior Finish | Brick, Vinyl Siding |
| Foundation Type | Poured Concrete |
| Half Bath Total | 1 |
| Heating Fuel | Natural Gas |
| Heating Type | Forced Air |
| Stories Total | 3 |
| Size Interior | 1,320 Ft2 |
| Type | Row / Townhouse |
| Utility Water | Municipal Water |
Parking
| Attached Garage |
Land
| Access Type | Highway Access |
| Acreage | No |
| Sewer | Municipal Sewage System |
| Size Total Text | Under 1/2 Acre |
| Zoning Description | D6 |
Rooms
| Level | Type | Length | Width | Dimensions |
|---|---|---|---|---|
| Second Level | 2pc Bathroom | 5'6'' x 7'2'' | ||
| Second Level | Dining Room | 9'1'' x 9'1'' | ||
| Second Level | Living Room | 13'1'' x 10'9'' | ||
| Second Level | Kitchen | 10'0'' x 9'1'' | ||
| Third Level | Laundry Room | 4'0'' x 4'0'' | ||
| Third Level | 4pc Bathroom | 5'9'' x 7'9'' | ||
| Third Level | Bedroom | 9'1'' x 8'5'' | ||
| Third Level | Bedroom | 9'2'' x 9'1'' | ||
| Third Level | Primary Bedroom | 10'9'' x 10'5'' | ||
| Main Level | Utility Room | 5'5'' x 5'0'' | ||
| Main Level | Other | 9'4'' x 9'3'' |
https://www.realtor.ca/real-estate/28163204/64-dryden-lane-unit-59-hamilton
Contact Us
Contact us for more information
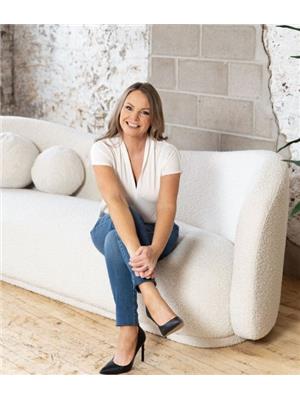
Danielle Connelly
Salesperson
(905) 575-7217
www.connellygroup.ca/
Unit 101 1595 Upper James St.
Hamilton, Ontario L9B 0H7
(905) 575-5478
(905) 575-7217
www.remaxescarpment.com/


