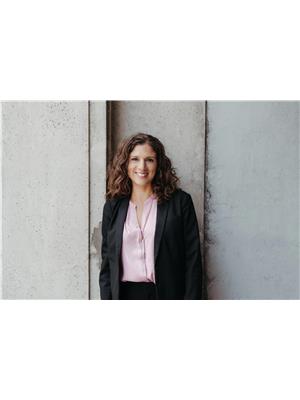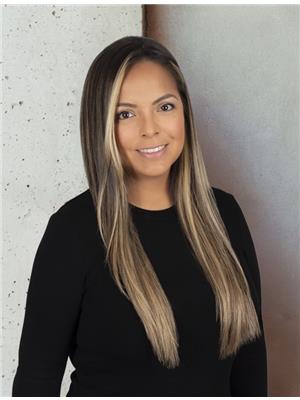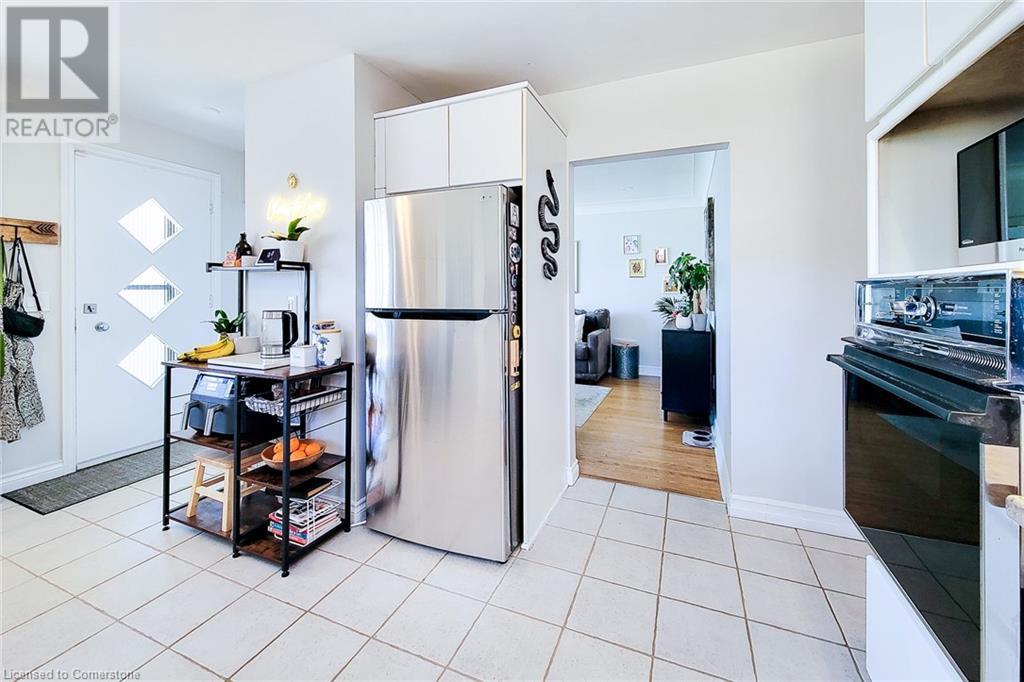25 Buckingham Street Brantford, Ontario N3R 3A9
$2,995 Monthly
This beautifully maintained 3-bedroom, 2-bathroom bungalow offers comfortable living with a spacious open-concept layout, hardwood and tile flooring on the main level, and a charming cedar-screened sunroom overlooking a private backyard oasis. The fully renovated basement features a large living area with a wet bar, laminate flooring, a full 3-piece bathroom, laundry, and plenty of storage. Enjoy summer days by the fenced, in-ground saltwater pool—maintenance included! Conveniently located near Hwy 403, Wayne Gretzky Parkway, parks, schools, shopping, and dining. Minimum one-year lease. First and last month’s rent required. No smoking. Tenants are responsible for lawn care, gardening, and snow removal. (id:58043)
Property Details
| MLS® Number | 40716537 |
| Property Type | Single Family |
| Amenities Near By | Airport, Hospital |
| Features | Cul-de-sac, Southern Exposure |
| Parking Space Total | 2 |
Building
| Bathroom Total | 2 |
| Bedrooms Above Ground | 3 |
| Bedrooms Total | 3 |
| Appliances | Dishwasher, Dryer, Freezer, Microwave, Refrigerator, Stove, Washer |
| Architectural Style | Bungalow |
| Basement Development | Finished |
| Basement Type | Full (finished) |
| Construction Style Attachment | Detached |
| Cooling Type | Central Air Conditioning |
| Exterior Finish | Brick |
| Foundation Type | Brick |
| Heating Fuel | Natural Gas |
| Stories Total | 1 |
| Size Interior | 1,146 Ft2 |
| Type | House |
| Utility Water | Municipal Water |
Land
| Access Type | Road Access, Highway Access |
| Acreage | No |
| Land Amenities | Airport, Hospital |
| Sewer | Septic System |
| Size Depth | 50 Ft |
| Size Frontage | 108 Ft |
| Size Total Text | Under 1/2 Acre |
| Zoning Description | R1b |
Rooms
| Level | Type | Length | Width | Dimensions |
|---|---|---|---|---|
| Basement | Bonus Room | 14'2'' x 10'7'' | ||
| Basement | Bonus Room | 24'2'' x 13'2'' | ||
| Basement | 3pc Bathroom | Measurements not available | ||
| Basement | Recreation Room | 20'2'' x 18'10'' | ||
| Main Level | Laundry Room | 12'2'' x 9'11'' | ||
| Main Level | Bedroom | 9'9'' x 9'5'' | ||
| Main Level | Bedroom | 11'7'' x 9'9'' | ||
| Main Level | 4pc Bathroom | Measurements not available | ||
| Main Level | Primary Bedroom | 11'7'' x 11'0'' | ||
| Main Level | Mud Room | 6'11'' x 5'11'' | ||
| Main Level | Bonus Room | 14'8'' x 10'7'' | ||
| Main Level | Kitchen | 13'10'' x 13'3'' | ||
| Main Level | Living Room | 17'0'' x 11'10'' |
https://www.realtor.ca/real-estate/28163647/25-buckingham-street-brantford
Contact Us
Contact us for more information

Andrea Florian
Salesperson
2180 Itabashi Way Unit 4b
Burlington, Ontario L7M 5A5
(905) 639-7676

Olivia Chung-Fahmey
Salesperson
(905) 681-9908
http//www.florianrealtyteam.ca
2180 Itabashi Way Unit 4a
Burlington, Ontario L7M 5A5
(905) 639-7676
(905) 681-9908






















