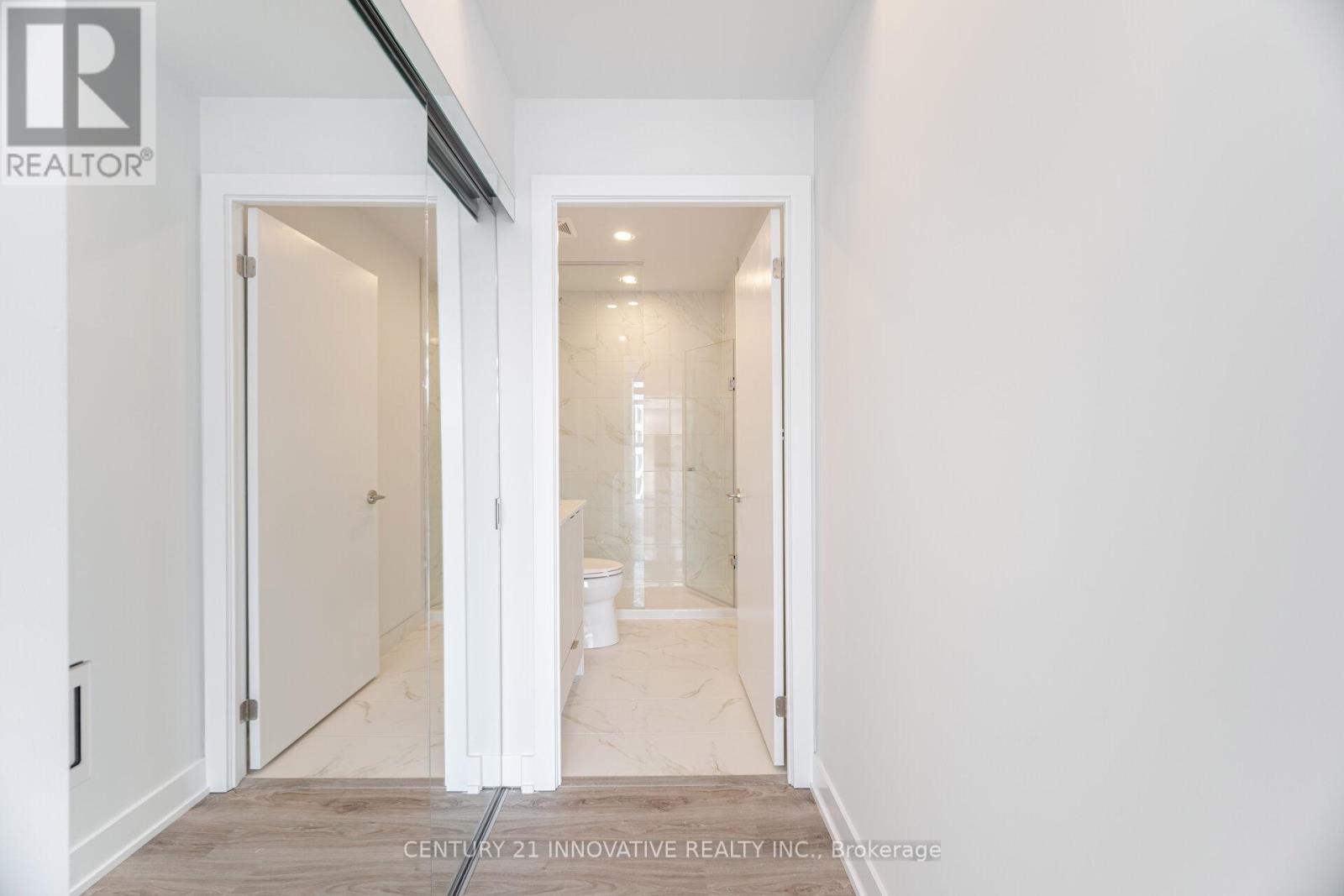1608 - 460 Square One Drive Mississauga, Ontario L5B 3Y1
$2,800 Monthly
This Sophisticated suite, located in the highly sought-after AVIA Condominiums, Offers a perfect blend of modern elegance and urban convivence in the vibrant city center. Spanning an impressive 838 Sq. Ft of thoughtfully designed living space, this corner unit is flooded with natural light and features a 120 Sq. Ft private balcony-ideal for relaxation. The open-concept layout showcases an upgraded designer kitchen with sleek cabinetry, quartz countertops, a premium backsplash, an oversized sink, and a built-in stainless steel appliances- perfect for effortless cooking and entertaining. Floor-to Ceiling windows enhance the bright, airy ambiance, while the spacious primary bedroom includes a generous walk-in closet. The second bedroom is versatile, ideal for a home office or a child's room. Situated just steps from the new LRT, Celebration Square One shopping centre. Sheridan College, and am array of shops, restaurants , and school's, this residence ensures convenience at your doorstep. With quick access to Highway 401, 403, and the QEW, It's perfect for both city living and seamless comminuting (id:58043)
Property Details
| MLS® Number | W12082304 |
| Property Type | Single Family |
| Neigbourhood | City Centre |
| Community Name | City Centre |
| CommunityFeatures | Pet Restrictions |
| Features | Balcony |
| ParkingSpaceTotal | 1 |
Building
| BathroomTotal | 2 |
| BedroomsAboveGround | 2 |
| BedroomsTotal | 2 |
| Age | 0 To 5 Years |
| Amenities | Security/concierge, Recreation Centre, Exercise Centre, Party Room, Storage - Locker |
| Appliances | Dishwasher, Dryer, Microwave, Hood Fan, Stove, Washer, Window Coverings, Refrigerator |
| CoolingType | Central Air Conditioning |
| ExteriorFinish | Concrete |
| FlooringType | Laminate |
| HeatingFuel | Electric |
| HeatingType | Forced Air |
| SizeInterior | 800 - 899 Sqft |
| Type | Apartment |
Parking
| Underground | |
| Garage |
Land
| Acreage | No |
Rooms
| Level | Type | Length | Width | Dimensions |
|---|---|---|---|---|
| Main Level | Primary Bedroom | 10 m | 10.9 m | 10 m x 10.9 m |
| Main Level | Bedroom 2 | 9 m | 10.2 m | 9 m x 10.2 m |
| Main Level | Living Room | 9.3 m | 20.9 m | 9.3 m x 20.9 m |
| Main Level | Dining Room | 9.3 m | 20.9 m | 9.3 m x 20.9 m |
| Main Level | Kitchen | 9 m | 8.3 m | 9 m x 8.3 m |
Interested?
Contact us for more information
Shan Jaffrey
Salesperson
350 Burnhamthorpe Rd W
Mississauga, Ontario L5B 3J1
























