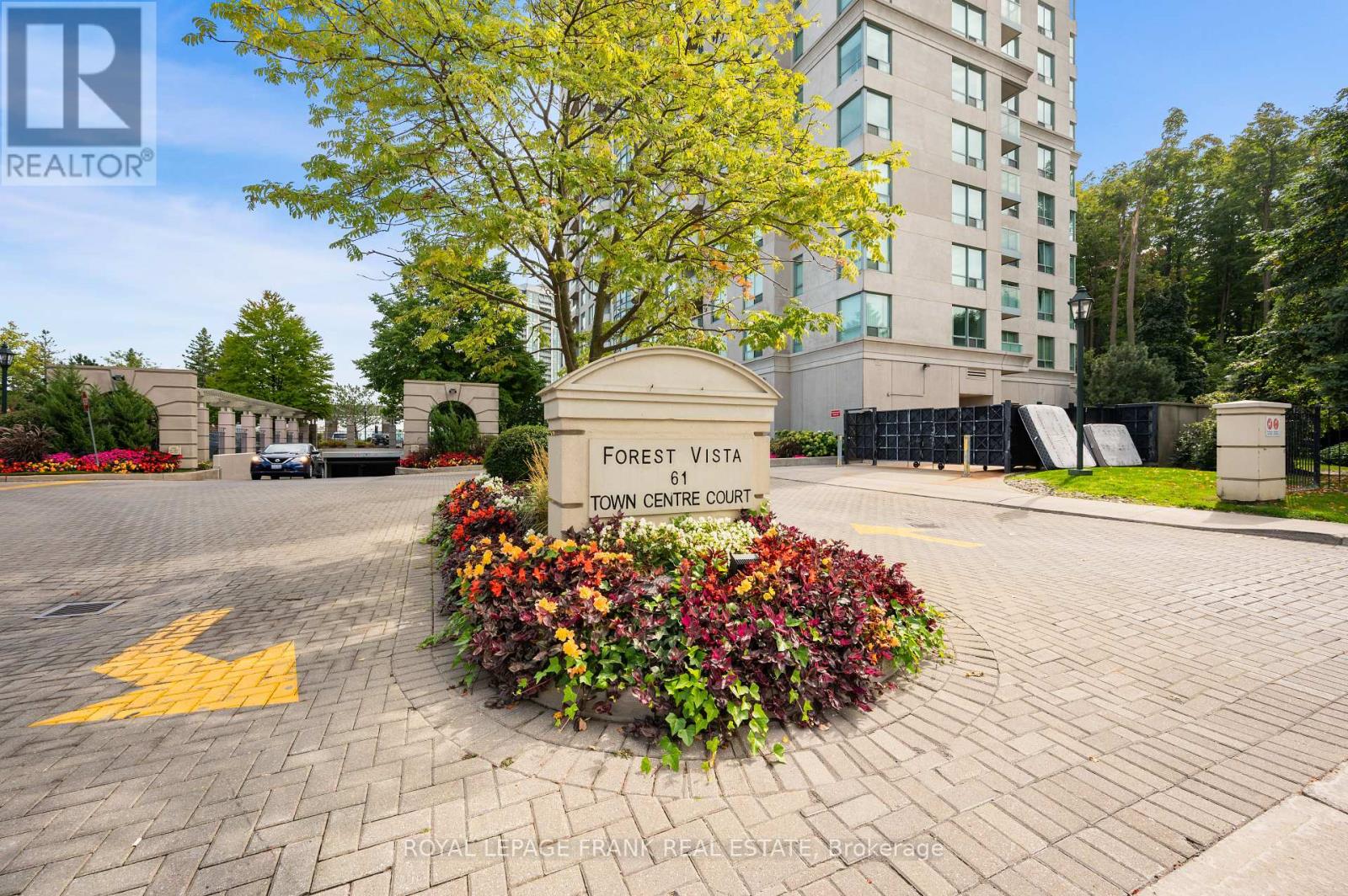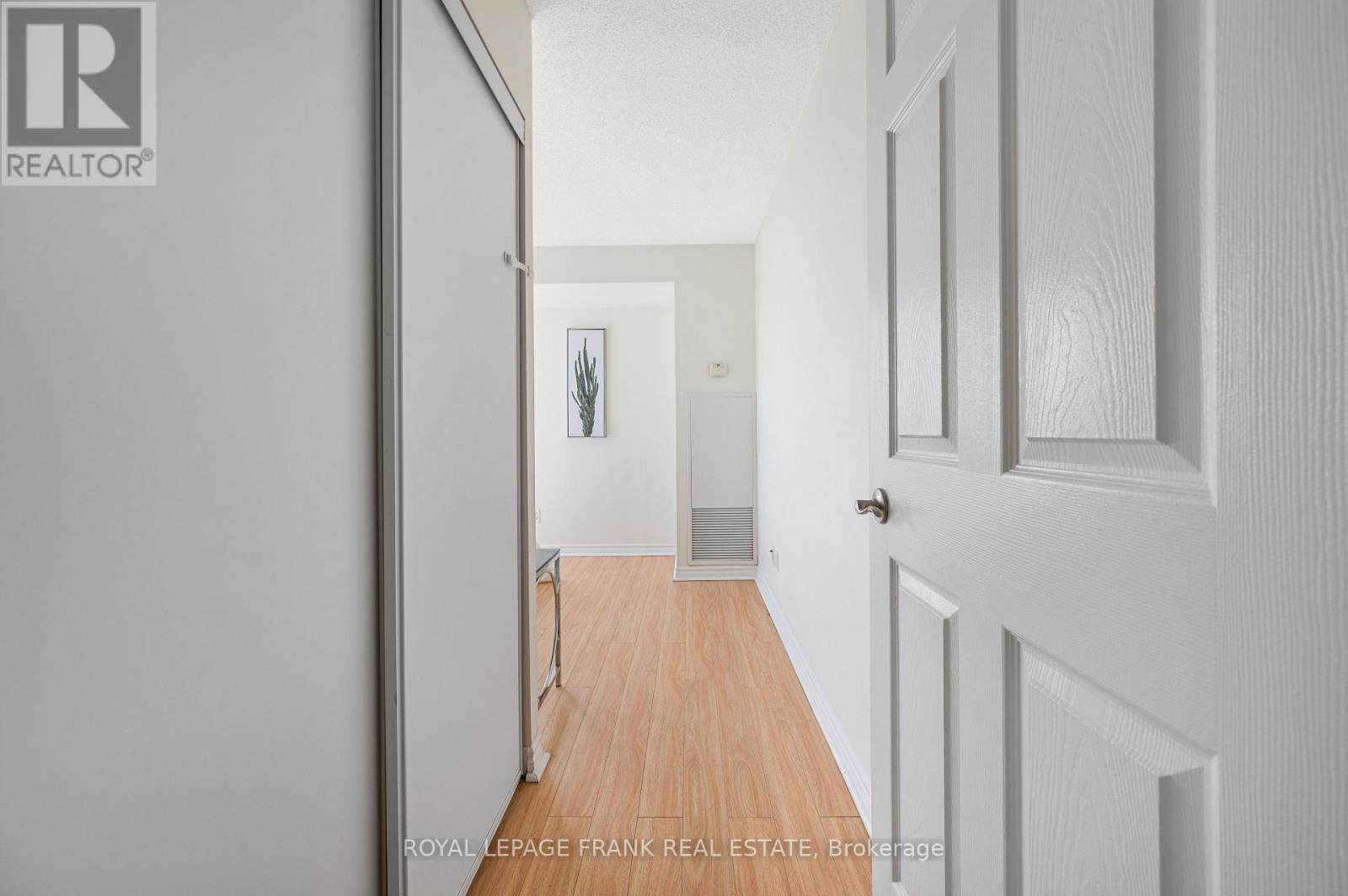2310 - 61 Town Centre Court Toronto, Ontario M1P 5C5
$3,600 Monthly
Tridel Forest Vista Condo On High Floor In The Heart Of Scarborough City Centre. Large, Spacious, Rare 3 Bdrm 2 Full Baths Corner Unit Offering Unobstructed Panoramic Views Of Downtown, With South Exposure + Se & Sw. See The Lake & See Downtown. View Fireworks From The Comfort Of Your Home. Walk To Ttc-Rt & Public Transit, Scarborough Town Centre, Freshco, Restaurants, Ymca & More, Mins. To 401. Enjoy Lifestyle Conveniences Offered In This Superior Building. (id:58043)
Property Details
| MLS® Number | E12083338 |
| Property Type | Single Family |
| Neigbourhood | Scarborough |
| Community Name | Bendale |
| Community Features | Pet Restrictions |
| Features | Lighting, Balcony, In Suite Laundry |
| Parking Space Total | 1 |
| View Type | Lake View |
Building
| Bathroom Total | 2 |
| Bedrooms Above Ground | 3 |
| Bedrooms Total | 3 |
| Amenities | Security/concierge |
| Appliances | Water Heater, Blinds, Dishwasher, Dryer, Stove, Washer, Window Coverings, Refrigerator |
| Cooling Type | Central Air Conditioning |
| Exterior Finish | Concrete Block |
| Fire Protection | Controlled Entry, Monitored Alarm, Security Guard |
| Flooring Type | Hardwood, Ceramic, Carpeted |
| Heating Fuel | Natural Gas |
| Heating Type | Forced Air |
| Size Interior | 1,000 - 1,199 Ft2 |
| Type | Apartment |
Parking
| Underground | |
| Garage |
Land
| Acreage | No |
| Landscape Features | Landscaped |
Rooms
| Level | Type | Length | Width | Dimensions |
|---|---|---|---|---|
| Flat | Living Room | 5.15 m | 3.35 m | 5.15 m x 3.35 m |
| Flat | Dining Room | 3.45 m | 3.45 m | 3.45 m x 3.45 m |
| Flat | Kitchen | 2.44 m | 2.44 m | 2.44 m x 2.44 m |
| Flat | Eating Area | 2.44 m | 1.98 m | 2.44 m x 1.98 m |
| Flat | Primary Bedroom | 3.81 m | 3.05 m | 3.81 m x 3.05 m |
| Flat | Bedroom 2 | 3.47 m | 2.9 m | 3.47 m x 2.9 m |
| Flat | Bedroom 3 | 3.14 m | 2.74 m | 3.14 m x 2.74 m |
https://www.realtor.ca/real-estate/28168576/2310-61-town-centre-court-toronto-bendale-bendale
Contact Us
Contact us for more information

Balwinder Singh
Salesperson
www.blueleafrealty.com/
www.facebook.com/blueleafrealestate
200 Dundas Street East
Whitby, Ontario L1N 2H8
(905) 666-1333
(905) 430-3842
www.royallepagefrank.com/












































