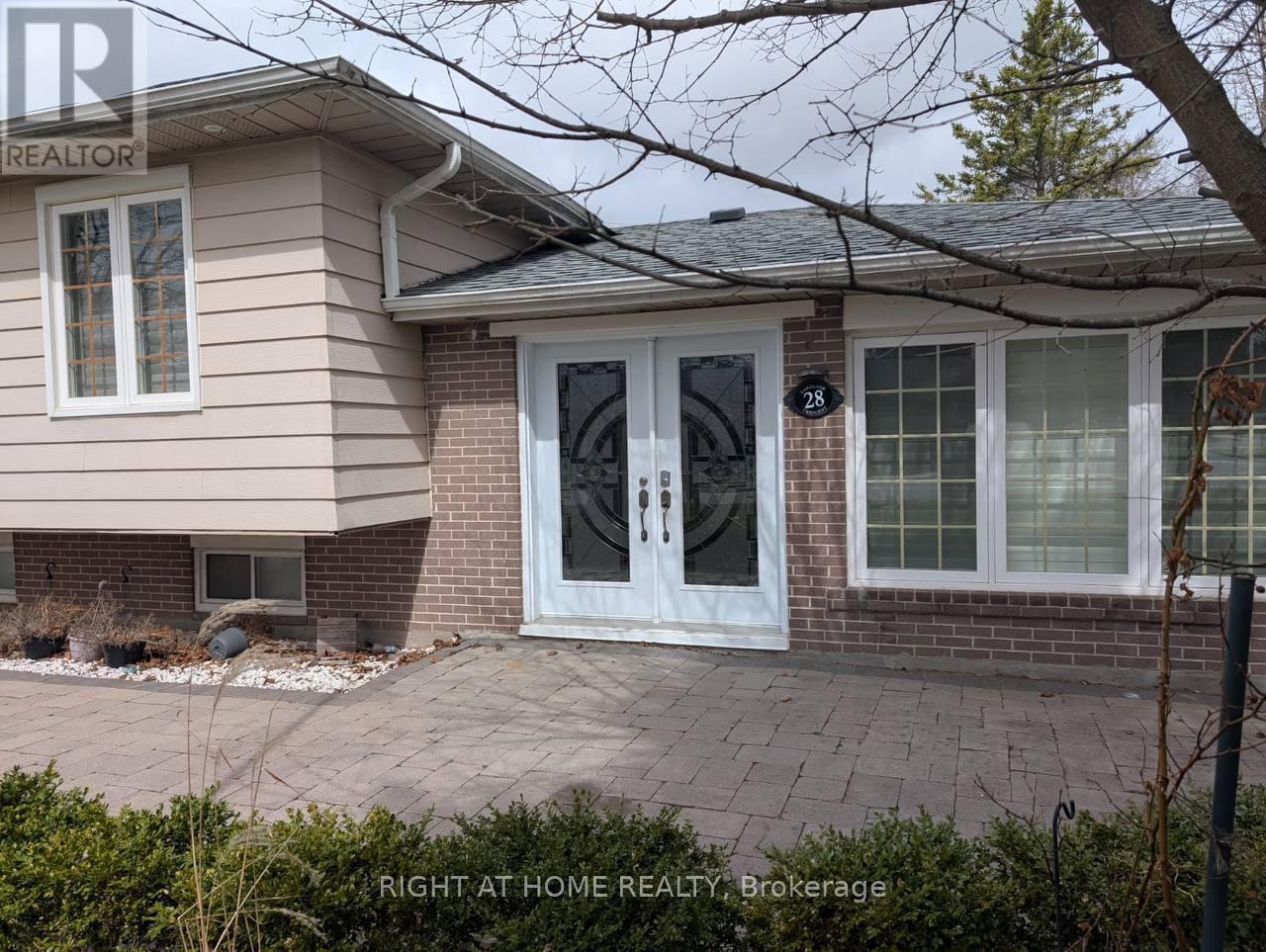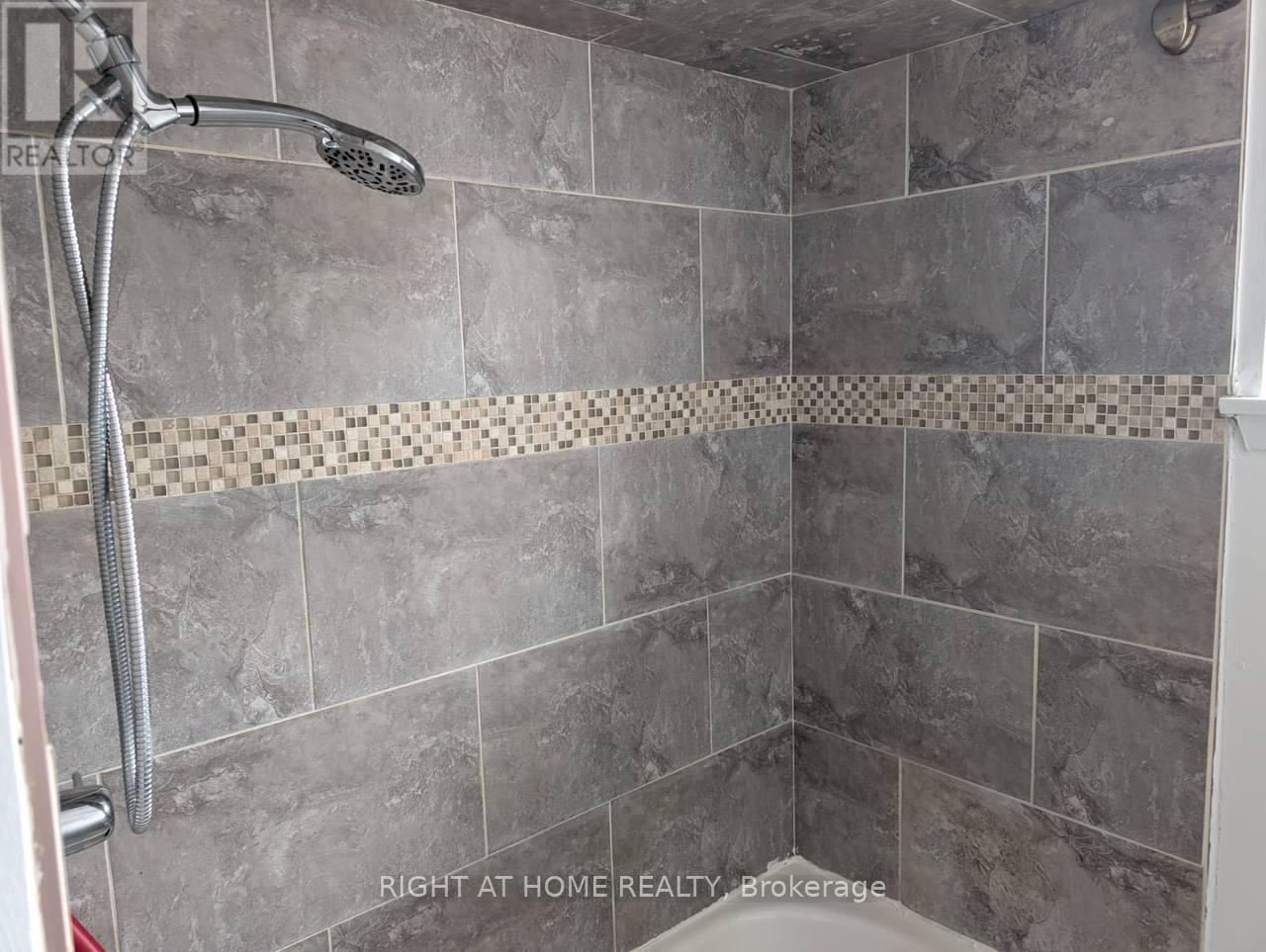28 Lakeland Crescent Richmond Hill, Ontario L4E 2Z8
$4,100 Monthly
Welcome to this beautifully maintained detached home offering comfort and convenience in a family-friendly neighbourhood !This bright and spacious property features 3 bedrooms and a functional layout perfect for both everyday living and entertaining. Attached garage with interior access, private driveway .Sep Entry To Finished and welcoming Bsmt for more storage or recreation.Excellent location with easy access to shopping centres, Lake Wilcox , parks , walking trails and Public transit and lot more . Rental includes Main floor, basement & 2nd floor. Rental does not include in-law suite. (id:58043)
Property Details
| MLS® Number | N12085027 |
| Property Type | Single Family |
| Neigbourhood | Oak Ridges |
| Community Name | Oak Ridges Lake Wilcox |
| Parking Space Total | 8 |
Building
| Bathroom Total | 3 |
| Bedrooms Above Ground | 3 |
| Bedrooms Total | 3 |
| Basement Development | Finished |
| Basement Features | Separate Entrance, Walk Out |
| Basement Type | N/a (finished) |
| Construction Style Attachment | Detached |
| Construction Style Split Level | Sidesplit |
| Cooling Type | Central Air Conditioning |
| Exterior Finish | Brick, Aluminum Siding |
| Fireplace Present | Yes |
| Flooring Type | Hardwood, Ceramic, Laminate |
| Heating Fuel | Natural Gas |
| Heating Type | Forced Air |
| Type | House |
| Utility Water | Municipal Water |
Parking
| Attached Garage | |
| Garage |
Land
| Acreage | No |
| Sewer | Sanitary Sewer |
Rooms
| Level | Type | Length | Width | Dimensions |
|---|---|---|---|---|
| Lower Level | Recreational, Games Room | 6.11 m | 2.65 m | 6.11 m x 2.65 m |
| Main Level | Living Room | 5.43 m | 3.86 m | 5.43 m x 3.86 m |
| Main Level | Dining Room | 3.2 m | 2.73 m | 3.2 m x 2.73 m |
| Main Level | Kitchen | 3.3 m | 2.95 m | 3.3 m x 2.95 m |
| Main Level | Family Room | 4.6 m | 3.1 m | 4.6 m x 3.1 m |
| Upper Level | Primary Bedroom | 3.96 m | 3.1 m | 3.96 m x 3.1 m |
| Upper Level | Bedroom 2 | 2.97 m | 2.73 m | 2.97 m x 2.73 m |
| Upper Level | Bedroom 3 | 3.95 m | 2.66 m | 3.95 m x 2.66 m |
Contact Us
Contact us for more information
Ava Ghahremaninezhadmianji
Salesperson
1550 16th Avenue Bldg B Unit 3 & 4
Richmond Hill, Ontario L4B 3K9
(905) 695-7888
(905) 695-0900
























