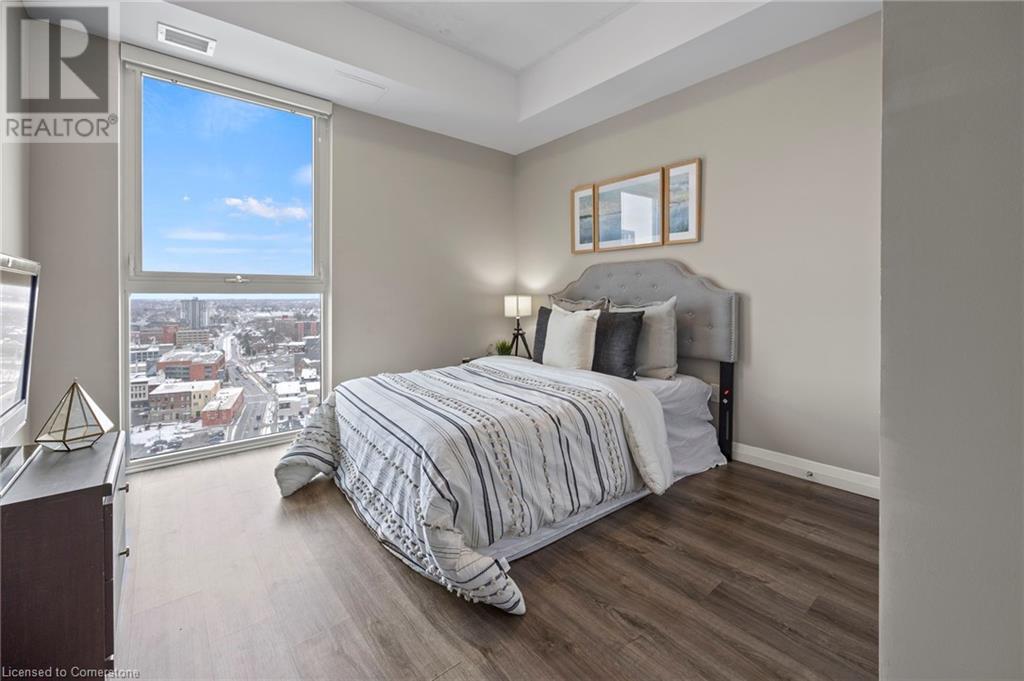60 Charles Street W Unit# 2204 Kitchener, Ontario N2G 0C9
$1,900 MonthlyInsurance, Cable TV, Common Area Maintenance, Heat, Landscaping, Water
**Rent includes water, heat, and internet!** Welcome to the most sought-after urban oasis in downtown Kitchener! This 1-bed, 1-bath condo on the 22nd floor offers a perfect blend of modern luxury and breathtaking views. This is your chance to live in a condo in the innovation district with fine dining, Victoria Park, LRT Transit, and a short walk from events and festivals. Enjoy premium amenities, including a social lounge, outdoor terrace with communal BBQs, fitness/yoga/wellness rooms, a pet run and wash station, and a meeting room. Planning on having family/friends over? Simply rent out the guest suite! This unit is tailored for those who appreciate the finer things in life. The interior boasts an open-concept layout with floor-to-ceiling windows to maximize natural light throughout. The kitchen features top-tier materials, stainless steel appliances, and a breakfast bar with seating for 3. Premium flooring, sleek cabinetry, and a box vault ceiling enhance the living space, creating a stylish ambiance. The bedroom offers ample space with a large closet and more floor-to-ceiling windows with unobstructed views of the sunrise! Step onto your balcony with board-approved Condo Kandy flooring to truly experience the upscale living that this unit offers. Parking can be rented for approximately $145/month. The building recently won the Great Places Award Winner in Category of Urban Design Excellence for 2023. Take your opportunity to live in this award-winning building. Book a showing today and experience the epitome of urban living in Downtown Kitchener! (id:58043)
Property Details
| MLS® Number | 40716566 |
| Property Type | Single Family |
| Neigbourhood | Downtown |
| AmenitiesNearBy | Hospital, Park, Playground, Public Transit, Schools, Shopping |
| Features | Southern Exposure, Balcony, Trash Compactor |
Building
| BathroomTotal | 1 |
| BedroomsAboveGround | 1 |
| BedroomsTotal | 1 |
| Amenities | Exercise Centre, Guest Suite, Party Room |
| Appliances | Compactor, Dishwasher, Dryer, Refrigerator, Stove, Washer, Microwave Built-in, Window Coverings |
| BasementType | None |
| ConstructedDate | 2021 |
| ConstructionStyleAttachment | Attached |
| CoolingType | Central Air Conditioning |
| ExteriorFinish | Concrete, Other |
| FireProtection | Smoke Detectors, Security System |
| HeatingFuel | Natural Gas |
| HeatingType | Forced Air |
| StoriesTotal | 1 |
| SizeInterior | 550 Sqft |
| Type | Apartment |
| UtilityWater | Municipal Water |
Parking
| None |
Land
| AccessType | Rail Access |
| Acreage | No |
| LandAmenities | Hospital, Park, Playground, Public Transit, Schools, Shopping |
| Sewer | Municipal Sewage System |
| SizeTotalText | Unknown |
| ZoningDescription | D-1 |
Rooms
| Level | Type | Length | Width | Dimensions |
|---|---|---|---|---|
| Main Level | Living Room | 10'6'' x 12'0'' | ||
| Main Level | Kitchen | 7'5'' x 10'0'' | ||
| Main Level | Bedroom | 10'1'' x 9'9'' | ||
| Main Level | 3pc Bathroom | Measurements not available |
https://www.realtor.ca/real-estate/28172542/60-charles-street-w-unit-2204-kitchener
Interested?
Contact us for more information
Connor Arnold
Salesperson
33-620 Davenport Rd
Waterloo, Ontario N2V 2C2


























