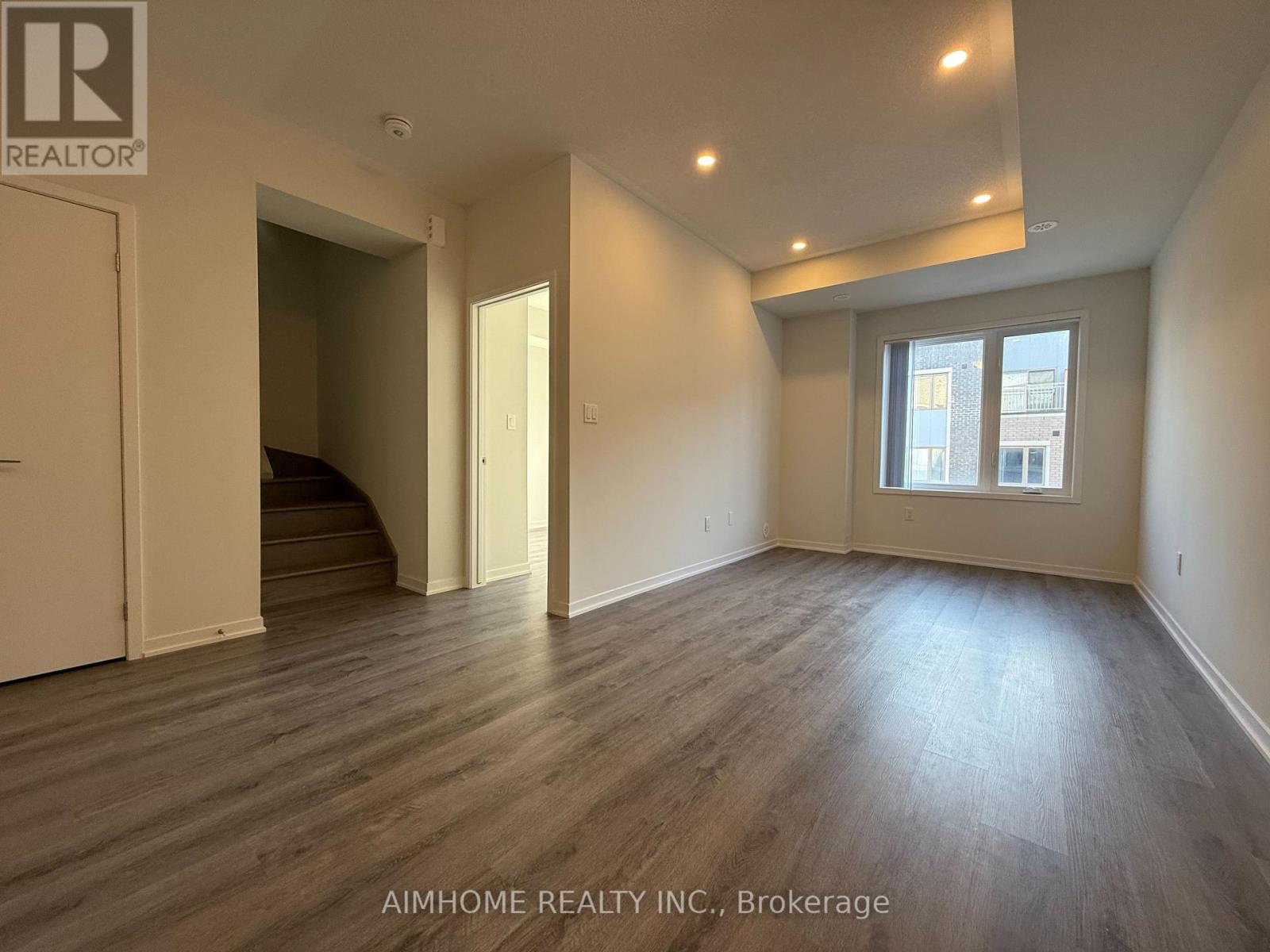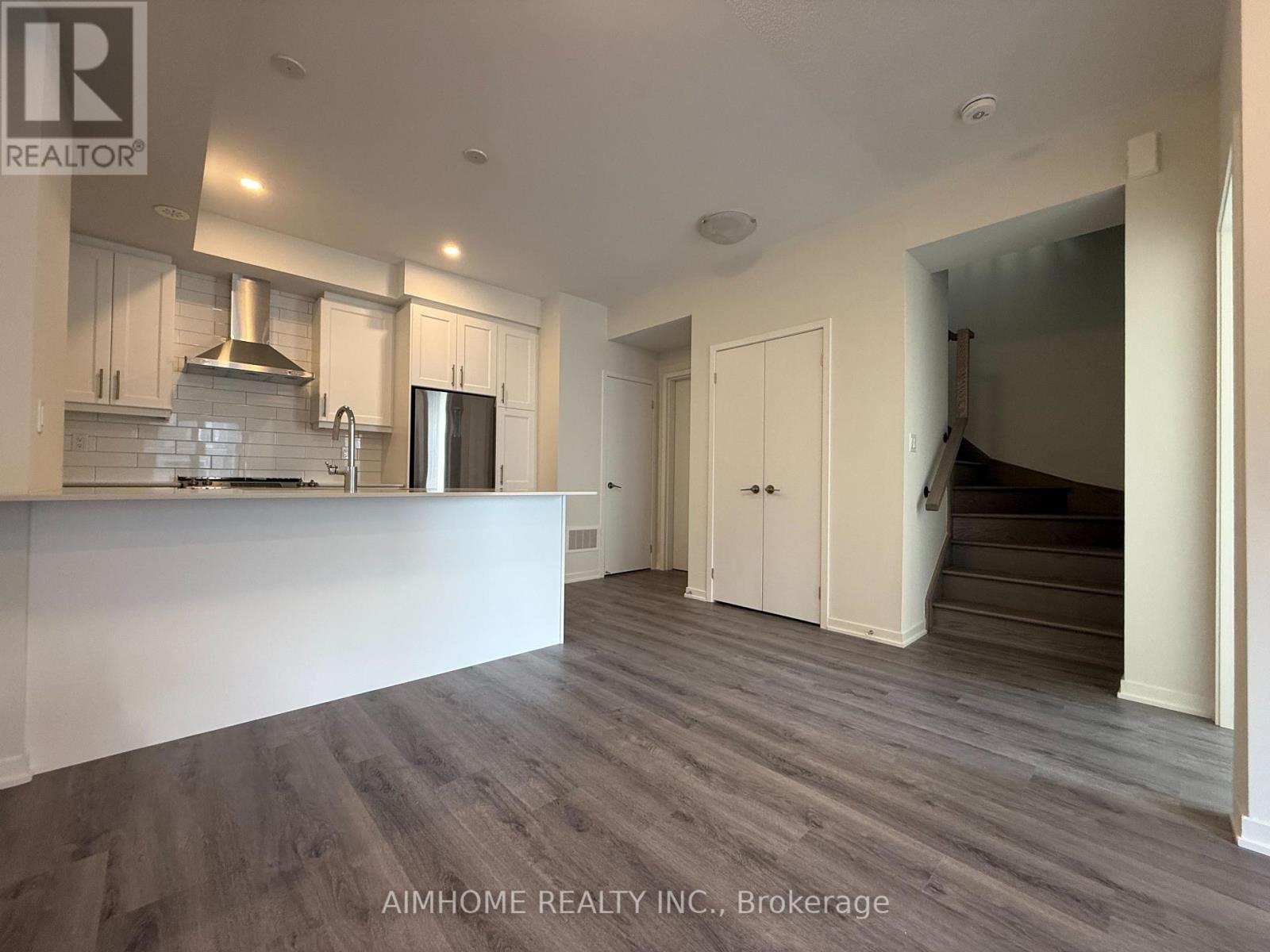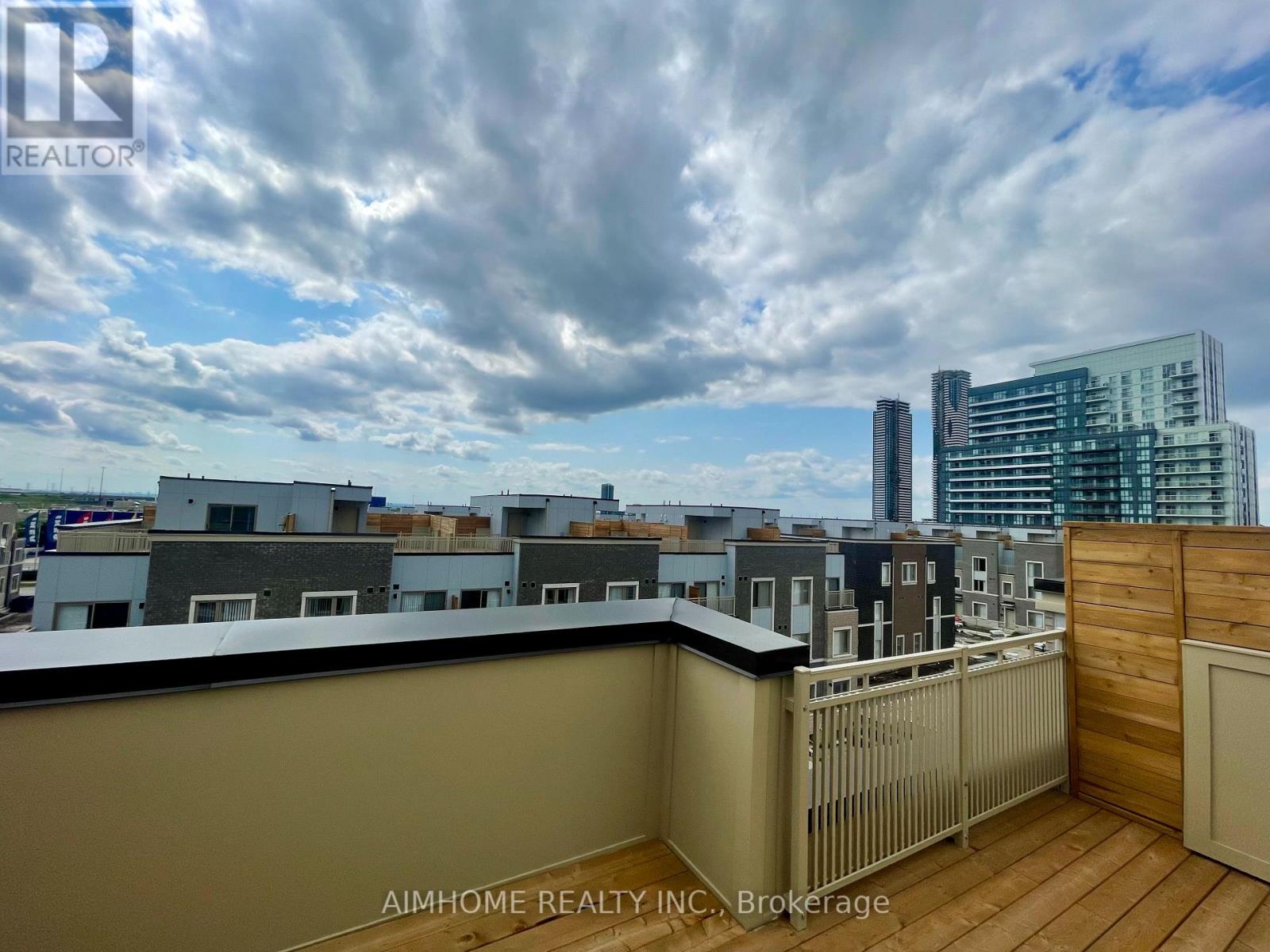Th218 - 131 Honeycrisp Crescent Vaughan, Ontario L4K 0N7
$3,250 Monthly
**Many builder upgrades included** Upper-level stacked townhouse features stylish vinyl flooring throughout and many premium upgrades - all purchased from the builder. Enjoy a high-end kitchen hood, Blanco single undermount sink, upgraded glass panels and porcelain tiles in bathrooms, extra pot lights, valance lighting, and upgraded kitchen cabinetry. A private locker was also purchased by the landlord for additional storage. The rooftop terrace features BBQ gas line. One parking space and one locker are included. Short walk to TTC subway station. Easy access to Highways 400 and 407. (id:58043)
Property Details
| MLS® Number | N12085453 |
| Property Type | Single Family |
| Community Name | Vaughan Corporate Centre |
| Community Features | Pets Not Allowed |
| Parking Space Total | 1 |
Building
| Bathroom Total | 3 |
| Bedrooms Above Ground | 3 |
| Bedrooms Total | 3 |
| Age | New Building |
| Amenities | Storage - Locker |
| Appliances | Cooktop, Dishwasher, Dryer, Stove, Washer, Refrigerator |
| Cooling Type | Central Air Conditioning |
| Exterior Finish | Brick, Stucco |
| Flooring Type | Vinyl |
| Half Bath Total | 1 |
| Heating Fuel | Natural Gas |
| Heating Type | Forced Air |
| Size Interior | 1,200 - 1,399 Ft2 |
| Type | Row / Townhouse |
Parking
| Underground | |
| Garage |
Land
| Acreage | No |
Rooms
| Level | Type | Length | Width | Dimensions |
|---|---|---|---|---|
| Second Level | Living Room | 6.1214 m | 2.8702 m | 6.1214 m x 2.8702 m |
| Second Level | Dining Room | 6.1214 m | 2.8702 m | 6.1214 m x 2.8702 m |
| Second Level | Kitchen | 3.3528 m | 2.9 m | 3.3528 m x 2.9 m |
| Second Level | Bedroom 2 | 2.8956 m | 2.5908 m | 2.8956 m x 2.5908 m |
| Third Level | Primary Bedroom | 4.3434 m | 3.2258 m | 4.3434 m x 3.2258 m |
| Third Level | Bedroom 3 | 2.8956 m | 2.54 m | 2.8956 m x 2.54 m |
| Main Level | Foyer | Measurements not available |
Contact Us
Contact us for more information
Fangfang Ma
Broker
www.rainzhangrealtors.com/
2175 Sheppard Ave E. Suite 106
Toronto, Ontario M2J 1W8
(416) 490-0880
(416) 490-8850
www.aimhomerealty.ca/
Rain Zhang
Salesperson
www.rainzhangrealtors.com/
2175 Sheppard Ave E. Suite 106
Toronto, Ontario M2J 1W8
(416) 490-0880
(416) 490-8850
www.aimhomerealty.ca/





















