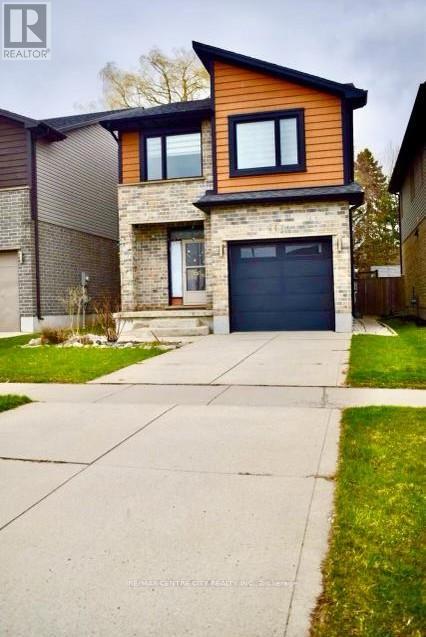2174 Tribalwood Street London North, Ontario N6G 0R5
$2,900 Monthly
Hyde Park Gem! This well-maintained Home with a Finished Basement offers affordable and comfortable living in the desirable Hyde Park area. The upgraded kitchen features a gas stove, stainless steel KitchenAid appliances, and granite countertops. A finished basement adds extra living space for your convenience. Enjoy the private backyard, accessible through large patio doors off the living room or via gated entrances on either side of the house. Upstairs includes laundry, a 4-piece bathroom, and 3 spacious bedrooms, including a master with a walk-in closet and an ensuite. Located in a friendly, family-like neighbourhood, this home offers excellent value and comfort. UPGRADES INCLUDE: Finished basement, Upstairs laundry, fireplace (used as primary heat source in winter), Hardwood throughout main level, granite countertops water softener, fenced backyardUtility sink in basementBackyard shed (id:58043)
Property Details
| MLS® Number | X12085759 |
| Property Type | Single Family |
| Community Name | North B |
| Features | Dry, In Suite Laundry |
| Parking Space Total | 1 |
Building
| Bathroom Total | 10 |
| Bedrooms Above Ground | 3 |
| Bedrooms Total | 3 |
| Age | 0 To 5 Years |
| Amenities | Fireplace(s) |
| Appliances | Central Vacuum |
| Basement Development | Partially Finished |
| Basement Type | Full (partially Finished) |
| Construction Style Attachment | Detached |
| Cooling Type | Central Air Conditioning |
| Exterior Finish | Vinyl Siding, Brick |
| Fireplace Present | Yes |
| Fireplace Total | 1 |
| Foundation Type | Poured Concrete |
| Half Bath Total | 1 |
| Heating Fuel | Natural Gas |
| Heating Type | Forced Air |
| Stories Total | 2 |
| Type | House |
| Utility Water | Municipal Water |
Parking
| Attached Garage | |
| Garage |
Land
| Acreage | No |
| Sewer | Sanitary Sewer |
| Size Depth | 111 Ft ,5 In |
| Size Frontage | 30 Ft ,6 In |
| Size Irregular | 30.57 X 111.48 Ft |
| Size Total Text | 30.57 X 111.48 Ft|under 1/2 Acre |
Rooms
| Level | Type | Length | Width | Dimensions |
|---|---|---|---|---|
| Second Level | Primary Bedroom | 5.33 m | 5.84 m | 5.33 m x 5.84 m |
| Second Level | Bedroom 2 | 6.55 m | 4.06 m | 6.55 m x 4.06 m |
| Second Level | Bedroom | 6.14 m | 3.33 m | 6.14 m x 3.33 m |
| Basement | Utility Room | 21.9 m | 10 m | 21.9 m x 10 m |
| Lower Level | Recreational, Games Room | 19.7 m | 15.2 m | 19.7 m x 15.2 m |
| Main Level | Living Room | 5.63 m | 4.36 m | 5.63 m x 4.36 m |
| Main Level | Dining Room | 1.27 m | 5.63 m | 1.27 m x 5.63 m |
| Main Level | Kitchen | 4.31 m | 4.31 m | 4.31 m x 4.31 m |
Utilities
| Sewer | Installed |
https://www.realtor.ca/real-estate/28174313/2174-tribalwood-street-london-north-north-b-north-b
Contact Us
Contact us for more information

Bijoy Vellanickal
Salesperson
(519) 667-1800




