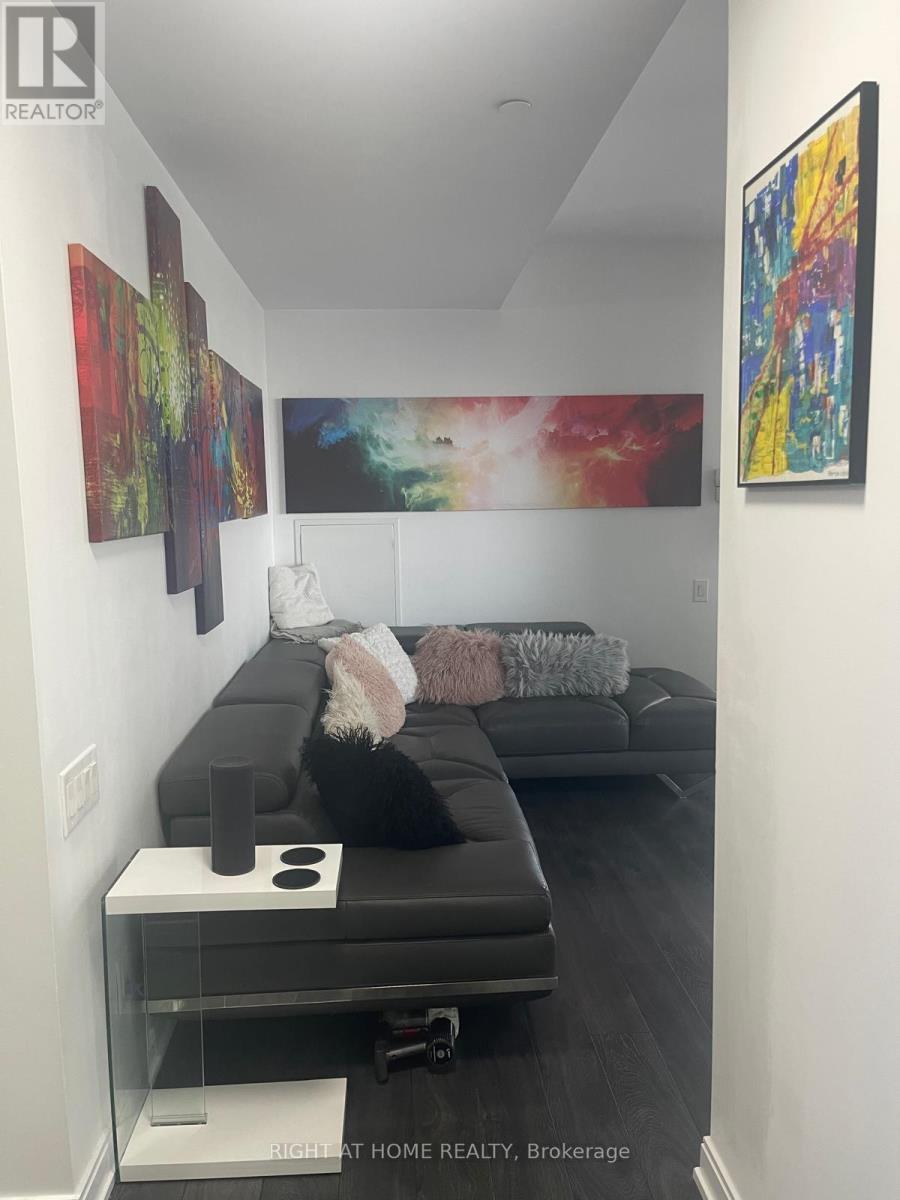4001 - 42 Charles Street E Toronto, Ontario M4Y 0B8
$2,550 Monthly
*FURNISHED!!!*PRICE IS SEGNIFICANTLY DROPPED*Breathtaking Residence in one of the City's Most Prestigious addresses designed by World Class Team*Enjoy downtown living in this inviting 1+DEN with WINDOW!!! condo*Offering over 544SF of well-designed space, including sunny HUGE open balcony 178SF!*Fabulous Entertaining Space, High 9F Ceilings, Elegant Finishes, Gourmet Kitchen*Bright, floor-to-ceiling windows illuminate the unit, creating a cheerful atmosphere throughout*A versatile den space is perfect for those working from home or serves as a cozy second bedroom*Located in the heart of the Entertainment District and a stone's throw from the Yonge & Bloor*This condo puts you 3 minutes walking distance to Subway station* (id:58043)
Property Details
| MLS® Number | C12086033 |
| Property Type | Single Family |
| Community Name | Church-Yonge Corridor |
| Amenities Near By | Park, Public Transit, Schools |
| Community Features | Pet Restrictions |
| Features | Backs On Greenbelt, Flat Site, Lighting, Balcony, Dry, Carpet Free, In Suite Laundry |
| View Type | View, City View |
Building
| Bathroom Total | 1 |
| Bedrooms Above Ground | 1 |
| Bedrooms Below Ground | 1 |
| Bedrooms Total | 2 |
| Age | 6 To 10 Years |
| Amenities | Security/concierge, Exercise Centre, Recreation Centre, Canopy, Storage - Locker |
| Appliances | Barbeque, Dishwasher, Dryer, Microwave, Hood Fan, Stove, Washer, Refrigerator |
| Basement Features | Separate Entrance |
| Basement Type | Full |
| Cooling Type | Central Air Conditioning |
| Exterior Finish | Concrete, Stone |
| Fire Protection | Controlled Entry, Alarm System, Security Guard, Smoke Detectors |
| Flooring Type | Laminate |
| Heating Fuel | Natural Gas |
| Heating Type | Forced Air |
| Size Interior | 500 - 599 Ft2 |
| Type | Apartment |
Parking
| Underground | |
| No Garage |
Land
| Acreage | No |
| Land Amenities | Park, Public Transit, Schools |
| Landscape Features | Landscaped, Lawn Sprinkler |
Rooms
| Level | Type | Length | Width | Dimensions |
|---|---|---|---|---|
| Main Level | Living Room | 3.94 m | 3.43 m | 3.94 m x 3.43 m |
| Main Level | Dining Room | 3.94 m | 3.43 m | 3.94 m x 3.43 m |
| Main Level | Kitchen | 3.94 m | 3.43 m | 3.94 m x 3.43 m |
| Main Level | Primary Bedroom | 3.41 m | 2.75 m | 3.41 m x 2.75 m |
| Main Level | Den | 2.44 m | 2.14 m | 2.44 m x 2.14 m |
Contact Us
Contact us for more information
Gennady Venderov
Salesperson
www.bestrealestatetoronto.com/
www.facebook.com/gennady.venderov
www.linkedin.com/feed/?trk=
1550 16th Avenue Bldg B Unit 3 & 4
Richmond Hill, Ontario L4B 3K9
(905) 695-7888
(905) 695-0900




































