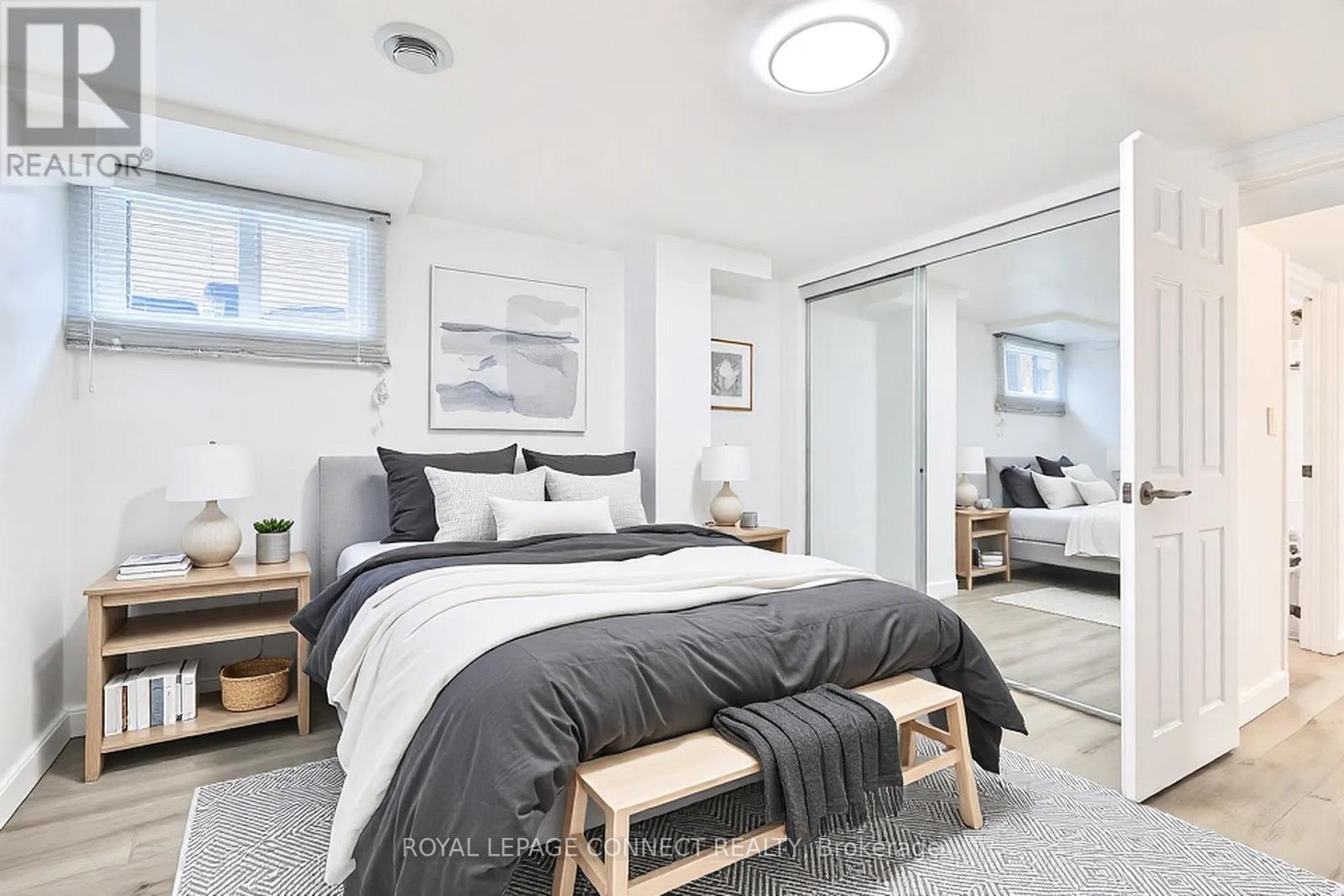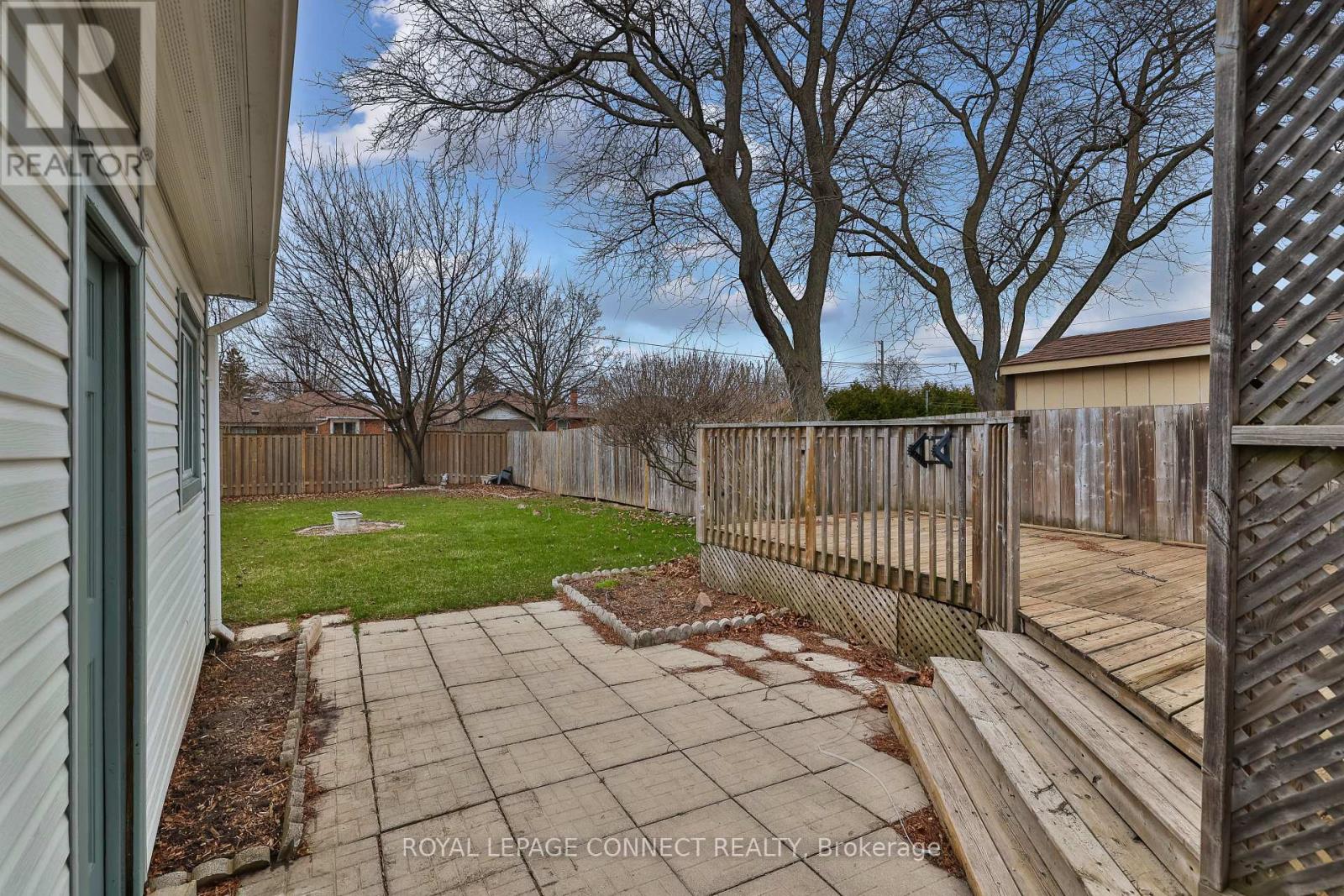Bsmt - 256 Baldwin Street Oshawa, Ontario L1H 6H4
$1,850 Monthly
Modern, Renovated 2-Bedroom Suite Perfect for Young Professionals!Step into this freshly updated and stylish 2-bedroom suite designed with comfort and convenience in mindideal for young professionals looking for a modern space to call home.Youll love the open-concept layout, featuring a beautifully renovated kitchen with crisp white shaker-style soft-close cabinets, brushed nickel hardware, new countertops, and a sleek single-piece backsplash. Brand new luxury vinyl plank flooring flows throughout the suite, and updated LED lighting gives every room a clean, contemporary feel.The spacious living area is perfect for relaxing after work or hosting friends on the weekend. Both bedrooms are a great size ideal for a home office, guest room, or roommate setup. The primary bedroom includes a double closet with mirrored sliding doors and a bright window, while the second bedroom offers two windows and its own closet.The large 4-piece bathroom is both stylish and functional, with a combined tub/shower, vanity with storage, modern lighting, and a frosted window for natural light and privacy.Fresh paint, new fixtures, and thoughtful design touches throughout give the entire suite a polished, move-in-ready feel.Whether you're working from home or commuting, this suite offers the modern lifestyle youre looking for in a space that feels like home. (id:58043)
Property Details
| MLS® Number | E12087397 |
| Property Type | Single Family |
| Neigbourhood | Donevan |
| Community Name | Donevan |
| Features | Lighting |
| Parking Space Total | 2 |
| Structure | Shed |
Building
| Bathroom Total | 1 |
| Bedrooms Above Ground | 2 |
| Bedrooms Total | 2 |
| Amenities | Separate Electricity Meters |
| Appliances | Stove, Refrigerator |
| Architectural Style | Bungalow |
| Basement Features | Apartment In Basement, Separate Entrance |
| Basement Type | N/a |
| Construction Style Attachment | Detached |
| Cooling Type | Central Air Conditioning |
| Exterior Finish | Brick |
| Flooring Type | Vinyl |
| Foundation Type | Poured Concrete |
| Heating Fuel | Natural Gas |
| Heating Type | Forced Air |
| Stories Total | 1 |
| Size Interior | 700 - 1,100 Ft2 |
| Type | House |
| Utility Water | Municipal Water |
Parking
| No Garage | |
| Tandem |
Land
| Acreage | No |
| Sewer | Sanitary Sewer |
| Size Depth | 136 Ft ,3 In |
| Size Frontage | 40 Ft |
| Size Irregular | 40 X 136.3 Ft |
| Size Total Text | 40 X 136.3 Ft |
Rooms
| Level | Type | Length | Width | Dimensions |
|---|---|---|---|---|
| Basement | Kitchen | 3.49 m | 3.34 m | 3.49 m x 3.34 m |
| Basement | Living Room | 3.56 m | 3.33 m | 3.56 m x 3.33 m |
| Basement | Primary Bedroom | 3.43 m | 3.31 m | 3.43 m x 3.31 m |
| Basement | Bedroom 2 | 3.36 m | 3.41 m | 3.36 m x 3.41 m |
| Basement | Bathroom | 2.75 m | 1.87 m | 2.75 m x 1.87 m |
https://www.realtor.ca/real-estate/28178168/bsmt-256-baldwin-street-oshawa-donevan-donevan
Contact Us
Contact us for more information

Kate Bolton
Salesperson
www.katiemueller.ca/
www.facebook.com/KatieMuellerRealEstate
twitter.com/RealtorKMueller
www.linkedin.com/in/katie-mueller-400a1526
335 Bayly Street West
Ajax, Ontario L1S 6M2
(905) 427-6522
(905) 427-6524
www.royallepageconnect.com


























