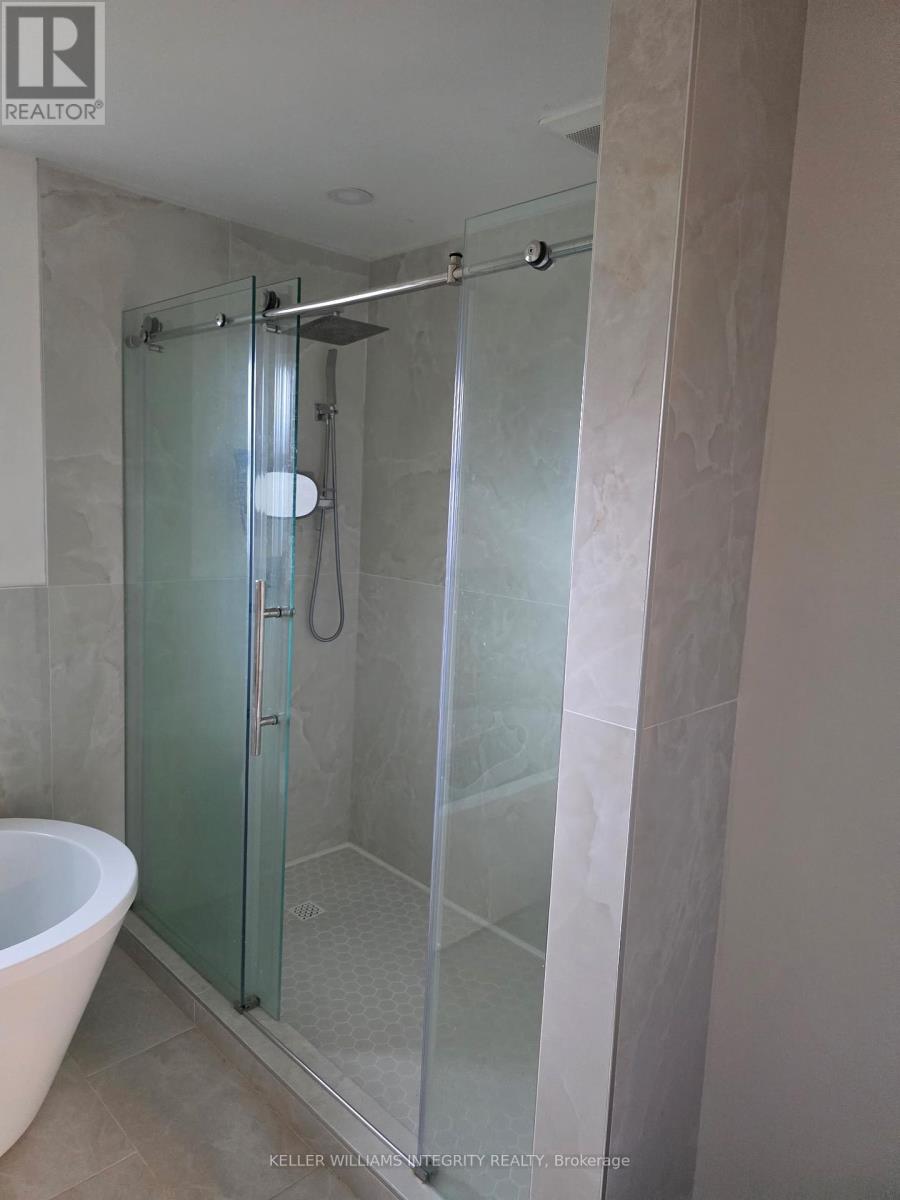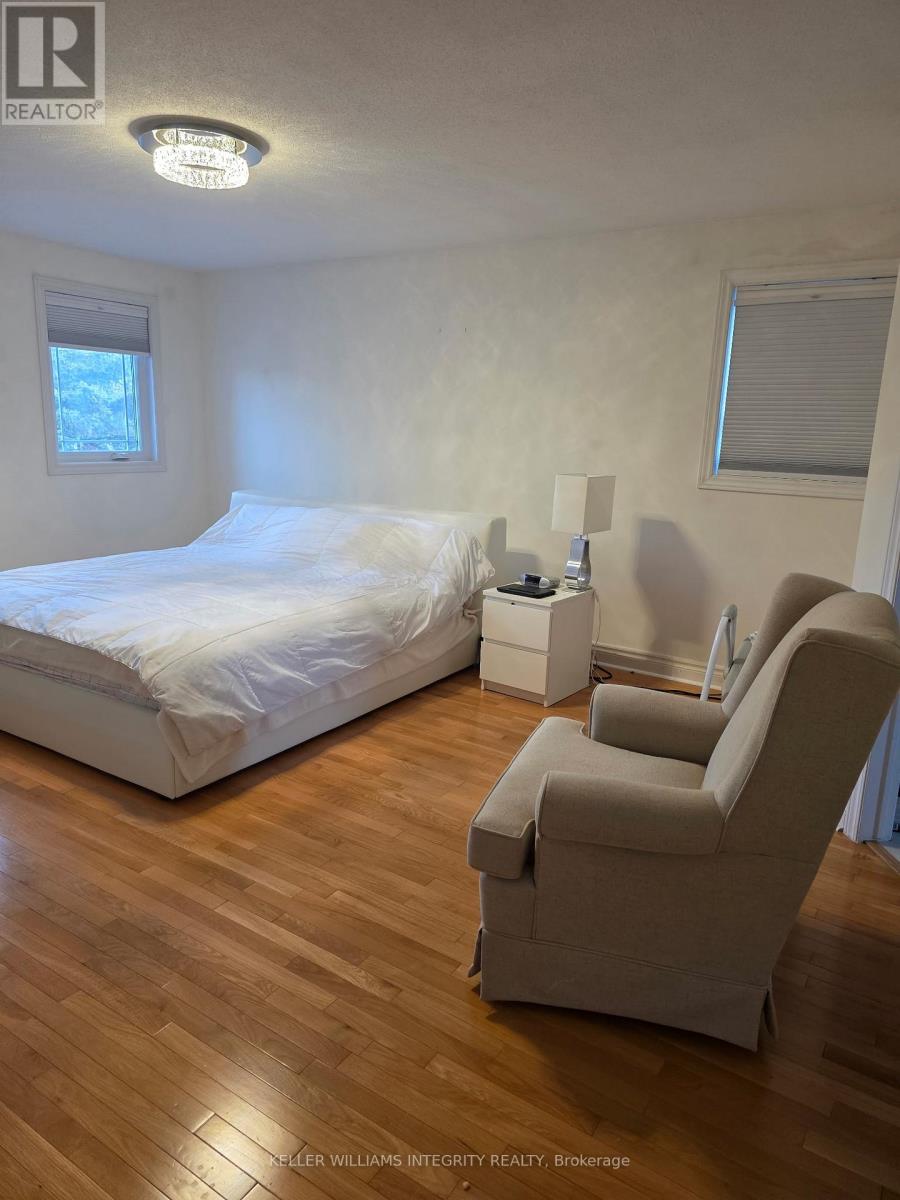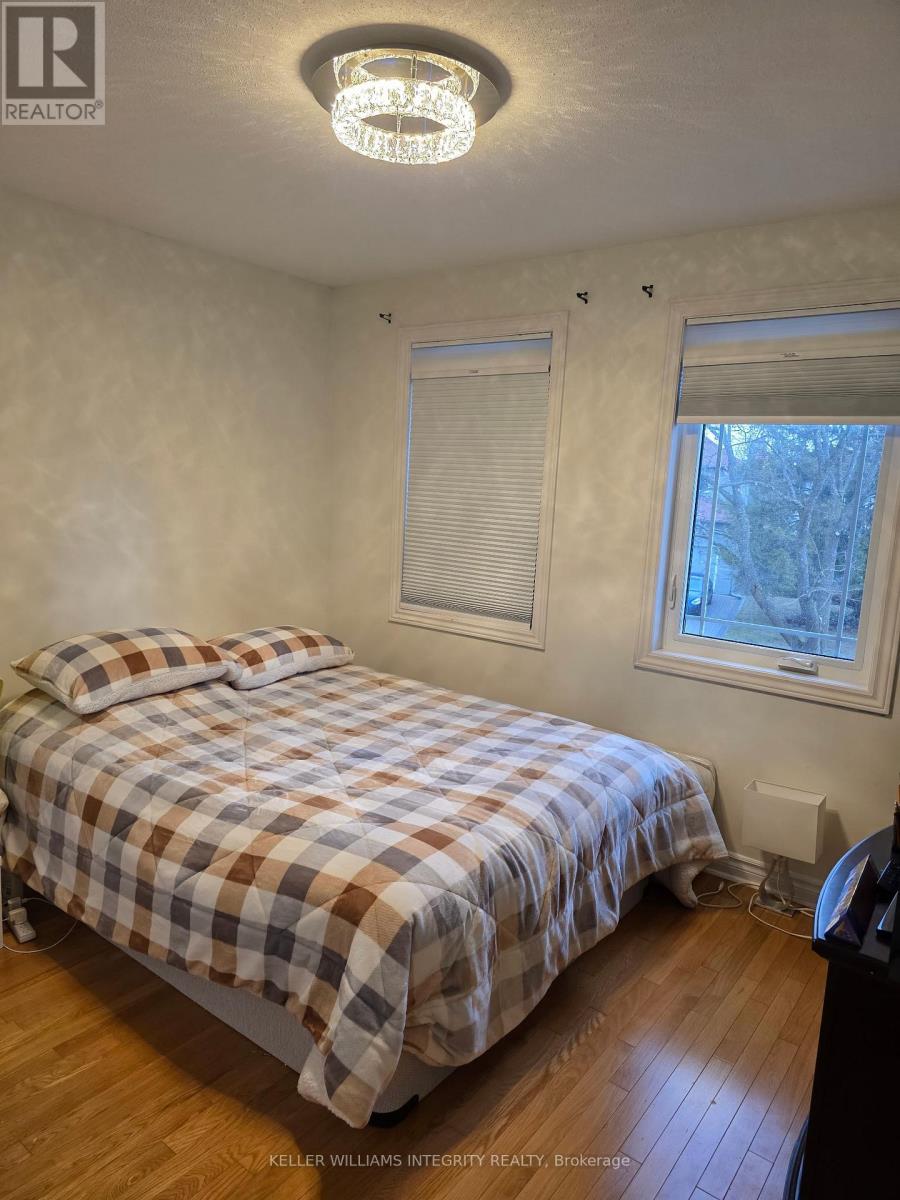63 Topley Crescent Ottawa, Ontario K1G 4M7
$3,999 Monthly
Nestled in the heart of the desirable Hunt Club Park neighborhood, this inviting 3-bedroom, 2.5-bathroom home offers a perfect blend of comfort and convenience. The spacious main floor features an open-concept living and dining area, complemented by a bright kitchen with ample cabinetry. Upstairs, the primary bedroom boasts a generous walk-in closet and a private ensuite bathroom, while two additional bedrooms share a well-appointed full bath.The fully finished basement provides additional living space, ideal for a family room, home office, or play area. Outside, enjoy a private, fenced perfect for summer barbecues and outdoor relaxation. Located on a quiet, family-friendly crescent, this home is just minutes from parks, schools, shopping centers, and public transit.Don't miss this opportunity to lease a wonderful home in one of Ottawa's most sought-after communities. (id:58043)
Property Details
| MLS® Number | X12087255 |
| Property Type | Single Family |
| Neigbourhood | Hunt Club Park |
| Community Name | 3808 - Hunt Club Park |
| Parking Space Total | 6 |
Building
| Bathroom Total | 4 |
| Bedrooms Above Ground | 4 |
| Bedrooms Total | 4 |
| Appliances | Water Heater |
| Basement Development | Finished |
| Basement Type | N/a (finished) |
| Construction Style Attachment | Detached |
| Cooling Type | Central Air Conditioning |
| Exterior Finish | Brick |
| Fireplace Present | Yes |
| Foundation Type | Poured Concrete |
| Half Bath Total | 2 |
| Heating Fuel | Natural Gas |
| Heating Type | Forced Air |
| Stories Total | 2 |
| Size Interior | 2,000 - 2,500 Ft2 |
| Type | House |
| Utility Water | Municipal Water |
Parking
| Attached Garage | |
| Garage |
Land
| Acreage | No |
| Sewer | Sanitary Sewer |
| Size Depth | 131 Ft ,1 In |
| Size Frontage | 64 Ft |
| Size Irregular | 64 X 131.1 Ft |
| Size Total Text | 64 X 131.1 Ft |
Utilities
| Cable | Available |
https://www.realtor.ca/real-estate/28177928/63-topley-crescent-ottawa-3808-hunt-club-park
Contact Us
Contact us for more information

Michael Dapaah
Salesperson
2148 Carling Ave., Units 5 & 6
Ottawa, Ontario K2A 1H1
(613) 829-1818


















