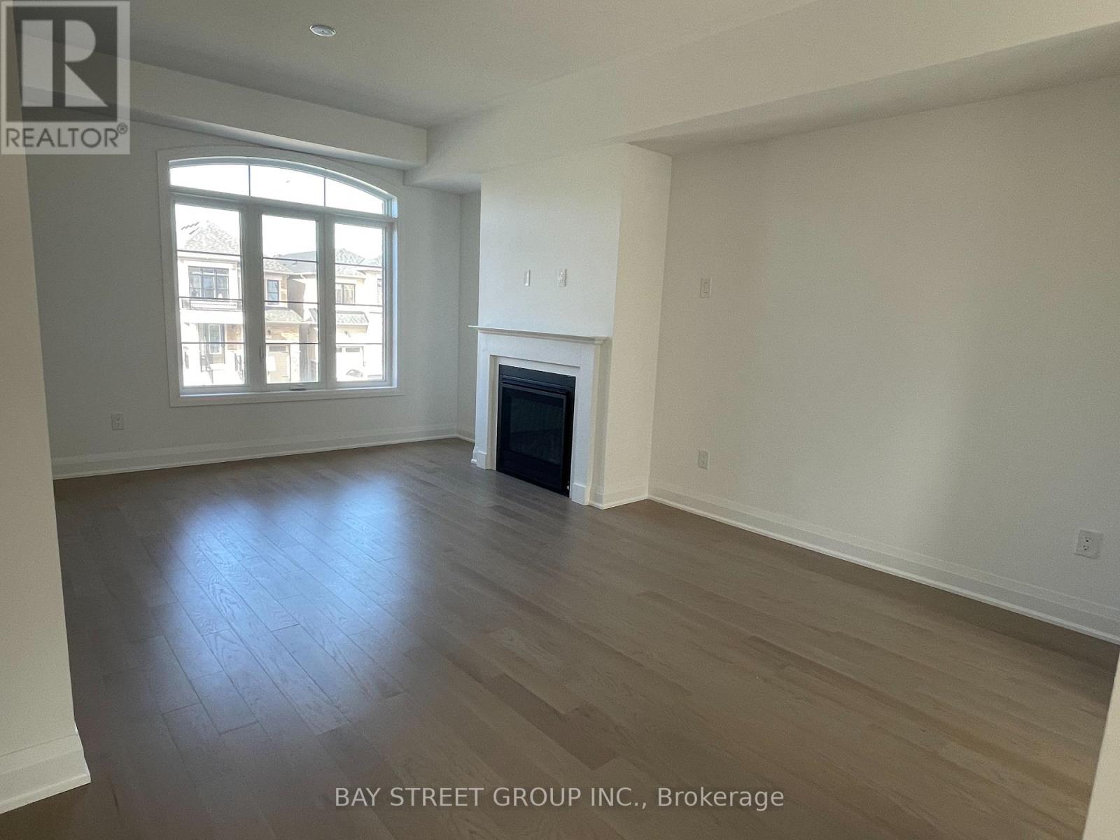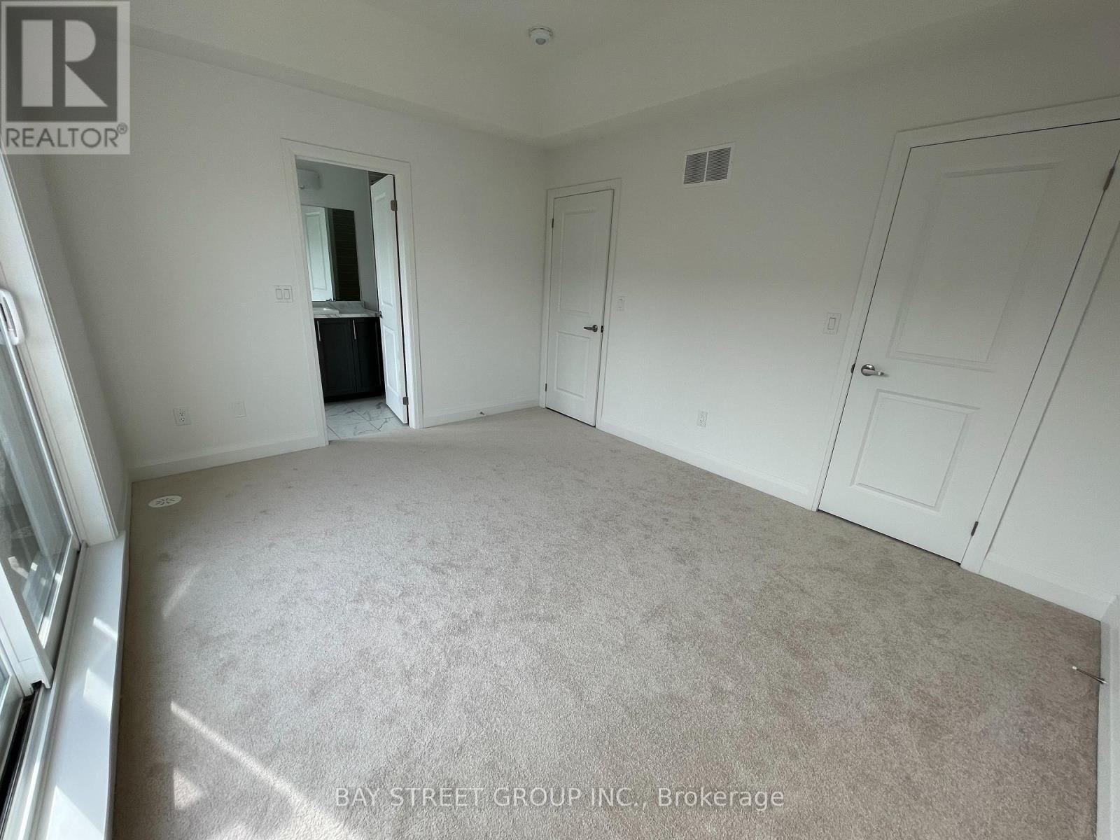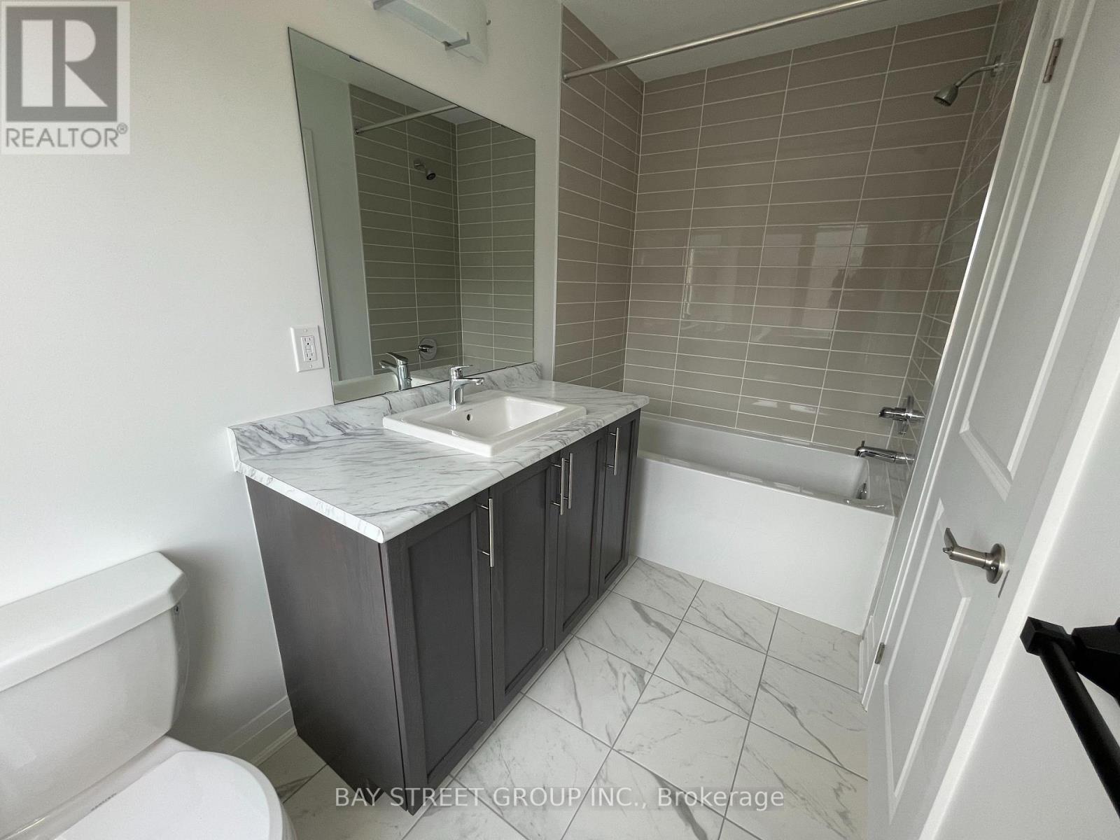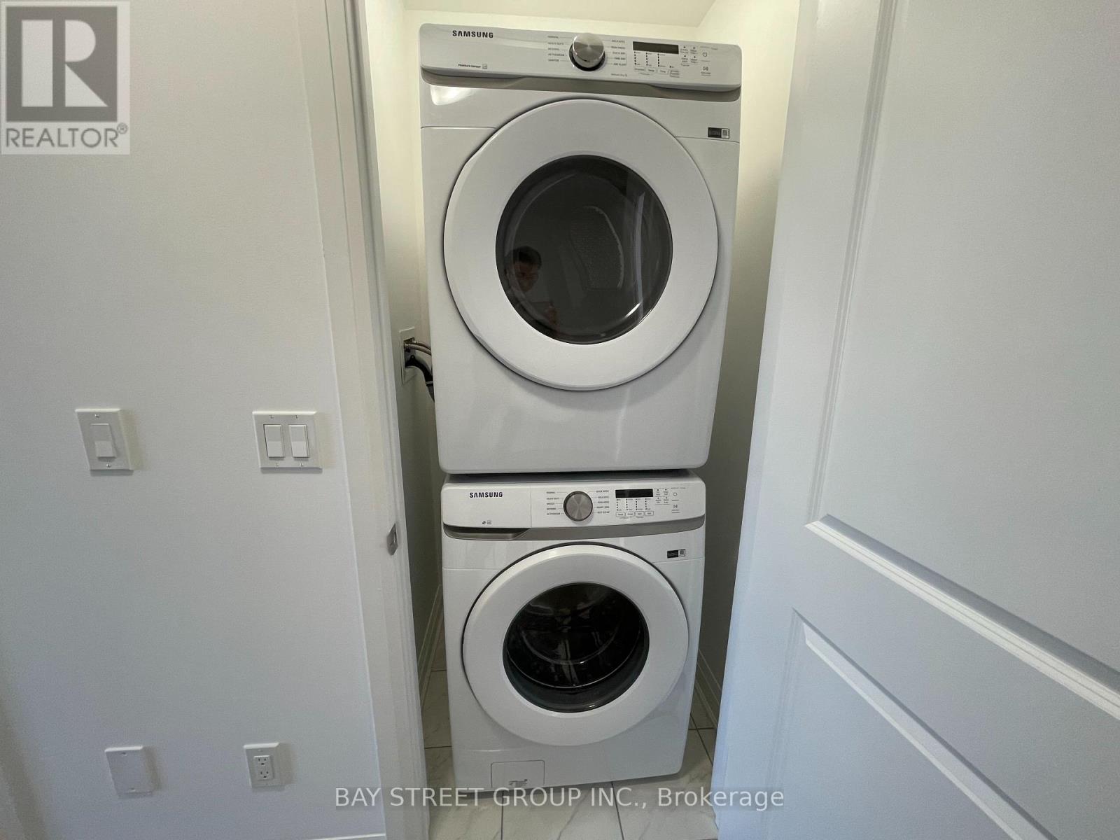38 Dorian Drive Whitby, Ontario L1P 0B8
3 Bedroom
3 Bathroom
1,500 - 2,000 ft2
Fireplace
Central Air Conditioning
Forced Air
$3,100 Monthly
New Spacious & Contemporary Home In Whitby W/ Lots Of Upgrades $$$. 3Bed & 3 Bath. Open Concept Layout, Hardwood Floor. 10 Ft On The 2nd Floor. Fireplace At Living, Modern Kitchen Design W/ Center Island Grnt Cntp & All S/S Appl. 2 Min To Park, 3 Trail Entrance, 5 Mins To Thermea Spa Village. 4 Min Drive To Hwy 412, 5 Min Drive To Walmart & Close To Restaurants, Banks (id:58043)
Property Details
| MLS® Number | E12087893 |
| Property Type | Single Family |
| Community Name | Rural Whitby |
| Parking Space Total | 3 |
Building
| Bathroom Total | 3 |
| Bedrooms Above Ground | 3 |
| Bedrooms Total | 3 |
| Age | 0 To 5 Years |
| Basement Development | Unfinished |
| Basement Type | N/a (unfinished) |
| Construction Style Attachment | Attached |
| Cooling Type | Central Air Conditioning |
| Exterior Finish | Brick |
| Fireplace Present | Yes |
| Foundation Type | Concrete |
| Half Bath Total | 1 |
| Heating Fuel | Natural Gas |
| Heating Type | Forced Air |
| Stories Total | 3 |
| Size Interior | 1,500 - 2,000 Ft2 |
| Type | Row / Townhouse |
| Utility Water | Municipal Water |
Parking
| Attached Garage | |
| Garage |
Land
| Acreage | No |
| Sewer | Sanitary Sewer |
https://www.realtor.ca/real-estate/28179700/38-dorian-drive-whitby-rural-whitby
Contact Us
Contact us for more information
Kevin Hou
Salesperson
Bay Street Group Inc.
8300 Woodbine Ave Ste 500
Markham, Ontario L3R 9Y7
8300 Woodbine Ave Ste 500
Markham, Ontario L3R 9Y7
(905) 909-0101
(905) 909-0202































