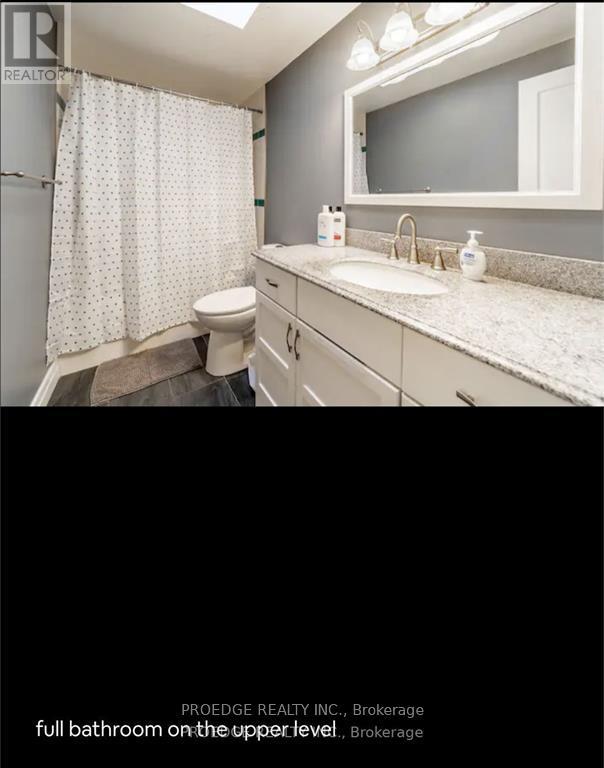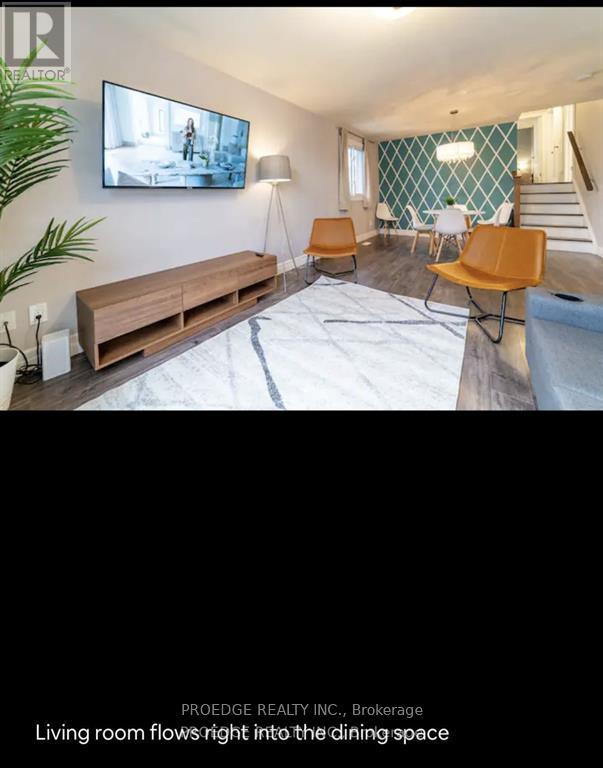31 Cheswick Circle London, Ontario N6E 3L8
$3,099 Monthly
This property will take your breath away! Four levels of completed living space and each level just as beautiful as the one before. Pristine throughout, this 4 bedroom, 2 bathroom home has been extensively renovated in the last 3 years: open concept foyer and main level with a show stopping kitchen featuring a large island, quartz, fingerprint resistant stainless steel appliances, and plenty of cupboard space. Newer flooring, trim and doors throughout the entire home. Newer exterior doors & garage door. Lower level has an additional family room with an electric fireplace and wet bar, bedroom, and full bath. Tired of dungeon basements? That certainly is not the case with this basement with its beautiful tile, large laundry space and workout area. Exterior continues to impress with its newer concrete drive and walkways, single car garage, beautiful curb appeal, vegetable garden, a fully fenced backyard, and newer custom built shed on a concrete slab with hydro. A must see! (id:58043)
Property Details
| MLS® Number | X12087870 |
| Property Type | Single Family |
| Community Name | South A |
| Amenities Near By | Hospital, Place Of Worship, Schools, Public Transit |
| Community Features | School Bus |
| Features | Sump Pump |
| Parking Space Total | 3 |
| Structure | Shed |
Building
| Bathroom Total | 2 |
| Bedrooms Above Ground | 4 |
| Bedrooms Total | 4 |
| Age | 16 To 30 Years |
| Appliances | Water Heater, Dishwasher, Dryer, Garage Door Opener, Microwave, Stove, Washer, Window Coverings, Refrigerator |
| Basement Development | Finished |
| Basement Type | N/a (finished) |
| Construction Style Attachment | Detached |
| Construction Style Split Level | Backsplit |
| Cooling Type | Central Air Conditioning |
| Exterior Finish | Brick, Vinyl Siding |
| Fireplace Present | Yes |
| Foundation Type | Concrete |
| Heating Fuel | Electric |
| Heating Type | Forced Air |
| Size Interior | 1,500 - 2,000 Ft2 |
| Type | House |
| Utility Water | Municipal Water |
Parking
| Attached Garage | |
| Garage |
Land
| Acreage | No |
| Fence Type | Fenced Yard |
| Land Amenities | Hospital, Place Of Worship, Schools, Public Transit |
| Sewer | Sanitary Sewer |
| Size Depth | 115 Ft |
| Size Frontage | 40 Ft |
| Size Irregular | 40 X 115 Ft |
| Size Total Text | 40 X 115 Ft|under 1/2 Acre |
Rooms
| Level | Type | Length | Width | Dimensions |
|---|---|---|---|---|
| Second Level | Bathroom | 3.01 m | 1.25 m | 3.01 m x 1.25 m |
| Second Level | Bedroom | 3 m | 3.68 m | 3 m x 3.68 m |
| Second Level | Bedroom 2 | 3.87 m | 2.68 m | 3.87 m x 2.68 m |
| Second Level | Bedroom 3 | 2.77 m | 2.47 m | 2.77 m x 2.47 m |
| Basement | Recreational, Games Room | 6.73 m | 3.99 m | 6.73 m x 3.99 m |
| Basement | Utility Room | 4.9 m | 3.53 m | 4.9 m x 3.53 m |
| Lower Level | Bathroom | 2.65 m | 1.98 m | 2.65 m x 1.98 m |
| Lower Level | Bedroom | 2.65 m | 3.38 m | 2.65 m x 3.38 m |
| Lower Level | Family Room | 3.9 m | 5.97 m | 3.9 m x 5.97 m |
| Main Level | Dining Room | 3.93 m | 2.98 m | 3.93 m x 2.98 m |
| Main Level | Kitchen | 3.47 m | 6 m | 3.47 m x 6 m |
| Main Level | Living Room | 3.93 m | 3.74 m | 3.93 m x 3.74 m |
Utilities
| Cable | Available |
| Sewer | Available |
https://www.realtor.ca/real-estate/28179672/31-cheswick-circle-london-south-a
Contact Us
Contact us for more information
Mahesh Srinivasa
Salesperson
15 - 75 Bayly St W #1019
Ajax, Ontario L1S 7K7
(416) 931-1414
proedgerealty.ca/
Anil Verma
Broker of Record
(647) 888-5258
www.proedgerealty.ca/
www.facebook.com/mls.anilverma
twitter.com/AnilVer91504126
www.linkedin.com/in/anil-verma-9793551bb/
15 - 75 Bayly St W #1019
Ajax, Ontario L1S 7K7
(416) 931-1414
proedgerealty.ca/


























